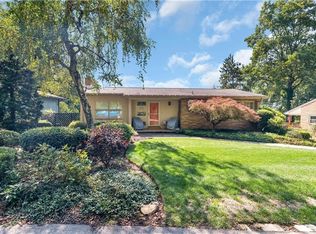Sold for $320,000
Zestimate®
$320,000
6924 Merton Rd, Pittsburgh, PA 15202
3beds
880sqft
Single Family Residence
Built in 1957
8,250.26 Square Feet Lot
$320,000 Zestimate®
$364/sqft
$1,766 Estimated rent
Home value
$320,000
$301,000 - $342,000
$1,766/mo
Zestimate® history
Loading...
Owner options
Explore your selling options
What's special
Mid-Century Modern Charm: Updated 3-bedroom, 2-bath home with 880 sq ft of sun-filled above-grade living space—plus a bonus room perfect for a 4th bedroom, home office, or creative flex space. Recent upgrades include triple-pane windows, all new HVAC system, hot water tank and a new roof. Enjoy outdoor living on the freshly stained multi-level deck off both the dining room and main bedroom. A newly painted exterior enhances curb appeal, while the unfinished basement with laundry provides generous storage and added flexibility—offering more usable space than the square footage suggests.
Zillow last checked: 8 hours ago
Listing updated: July 14, 2025 at 11:14am
Listed by:
Michael Marsula 724-941-8800,
HOWARD HANNA REAL ESTATE SERVICES
Bought with:
Zach Restelli, RS356065
COMPASS PENNSYLVANIA, LLC
Source: WPMLS,MLS#: 1700613 Originating MLS: West Penn Multi-List
Originating MLS: West Penn Multi-List
Facts & features
Interior
Bedrooms & bathrooms
- Bedrooms: 3
- Bathrooms: 2
- Full bathrooms: 2
Primary bedroom
- Level: Upper
- Dimensions: 15X12
Bedroom 2
- Level: Upper
- Dimensions: 13X10
Bedroom 3
- Level: Lower
- Dimensions: 15X12
Den
- Level: Lower
- Dimensions: 13X10
Dining room
- Level: Main
- Dimensions: 11X8
Game room
- Level: Lower
- Dimensions: 25X14
Kitchen
- Level: Main
- Dimensions: 8X8
Laundry
- Level: Lower
- Dimensions: 8X6
Living room
- Level: Main
- Dimensions: 17X14
Heating
- Forced Air, Gas
Cooling
- Central Air
Appliances
- Included: Some Gas Appliances, Dryer, Dishwasher, Disposal, Refrigerator, Stove, Washer
Features
- Flooring: Ceramic Tile, Hardwood, Vinyl
- Windows: Multi Pane, Screens
- Basement: Unfinished,Walk-Out Access
- Number of fireplaces: 1
- Fireplace features: Wood Burning
Interior area
- Total structure area: 880
- Total interior livable area: 880 sqft
Property
Parking
- Total spaces: 4
- Parking features: Attached, Garage, Garage Door Opener
- Has attached garage: Yes
Features
- Levels: Multi/Split
- Stories: 2
- Pool features: None
Lot
- Size: 8,250 sqft
- Dimensions: 0.1894
Details
- Parcel number: 0214A00016000000
Construction
Type & style
- Home type: SingleFamily
- Architectural style: Multi-Level,Other
- Property subtype: Single Family Residence
Materials
- Frame
- Roof: Asphalt
Condition
- Resale
- Year built: 1957
Details
- Warranty included: Yes
Utilities & green energy
- Sewer: Public Sewer
- Water: Public
Community & neighborhood
Location
- Region: Pittsburgh
Price history
| Date | Event | Price |
|---|---|---|
| 7/14/2025 | Pending sale | $320,000$364/sqft |
Source: | ||
| 7/7/2025 | Sold | $320,000+10.7%$364/sqft |
Source: | ||
| 5/16/2025 | Contingent | $289,000$328/sqft |
Source: | ||
| 5/11/2025 | Listed for sale | $289,000$328/sqft |
Source: | ||
Public tax history
| Year | Property taxes | Tax assessment |
|---|---|---|
| 2025 | $4,556 +8.5% | $137,100 |
| 2024 | $4,198 +547.4% | $137,100 |
| 2023 | $648 | $137,100 |
Find assessor info on the county website
Neighborhood: Ben Avon
Nearby schools
GreatSchools rating
- NAAvonworth Primary CenterGrades: K-2Distance: 2.3 mi
- 7/10Avonworth Middle SchoolGrades: 7-8Distance: 1.5 mi
- 7/10Avonworth High SchoolGrades: 9-12Distance: 1.5 mi
Schools provided by the listing agent
- District: Avonworth
Source: WPMLS. This data may not be complete. We recommend contacting the local school district to confirm school assignments for this home.
Get pre-qualified for a loan
At Zillow Home Loans, we can pre-qualify you in as little as 5 minutes with no impact to your credit score.An equal housing lender. NMLS #10287.
