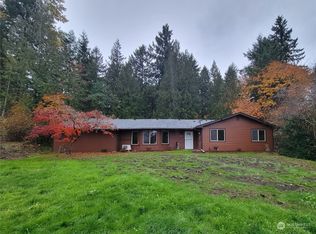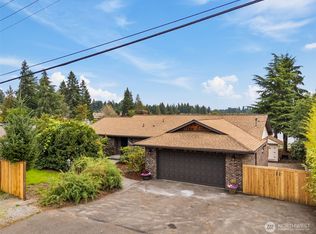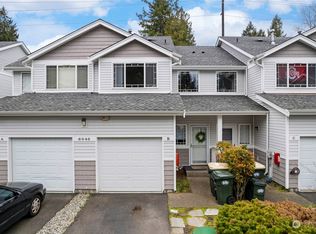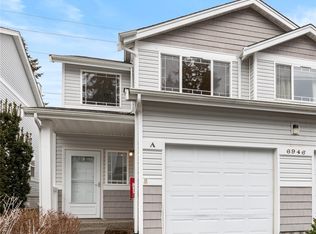Sold
Listed by:
Patricia Casteels,
NextHome Northwest Group
Bought with: Networks Real Estate LLC
$401,000
6924 Mullen Road SE, Olympia, WA 98503
3beds
1,292sqft
Single Family Residence
Built in 1901
6,216.01 Square Feet Lot
$412,500 Zestimate®
$310/sqft
$2,188 Estimated rent
Home value
$412,500
$392,000 - $433,000
$2,188/mo
Zestimate® history
Loading...
Owner options
Explore your selling options
What's special
Darling and affordable! Welcoming vintage front door and covered front porch adds curb appeal to this charming 3 bedrooms and 2 full bathrooms home. Cool floor plan feels bright and open with vaulted ceilings in living room, dining room and primary bedroom. Attractive updates include new picture windows, new carpet in primary bedroom and new bamboo floors in living room & front bedrooms. Kitchen opens to dining room with a pass-through and features timeless, classic oak cabinets. French doors from dining area lead to your fully fenced back yard ready for all your summer gatherings. Includes attached carport and storage shed. Setting feels peaceful, down a private driveway off the main road. Great location, close to shopping and I5 access.
Zillow last checked: 8 hours ago
Listing updated: September 25, 2023 at 04:14pm
Offers reviewed: Aug 13
Listed by:
Patricia Casteels,
NextHome Northwest Group
Bought with:
Peter Henry, 47516
Networks Real Estate LLC
Source: NWMLS,MLS#: 2149140
Facts & features
Interior
Bedrooms & bathrooms
- Bedrooms: 3
- Bathrooms: 2
- Full bathrooms: 2
- Main level bedrooms: 3
Primary bedroom
- Level: Main
Bedroom
- Level: Main
Bedroom
- Level: Main
Bathroom full
- Level: Main
Bathroom full
- Level: Main
Dining room
- Level: Main
Entry hall
- Level: Main
Family room
- Level: Main
Kitchen without eating space
- Level: Main
Utility room
- Level: Main
Heating
- Forced Air
Cooling
- Forced Air
Appliances
- Included: Dishwasher_, Dryer, Microwave_, Refrigerator_, StoveRange_, Washer, Dishwasher, Microwave, Refrigerator, StoveRange, Water Heater: Gas, Water Heater Location: Attic
Features
- Bath Off Primary, Dining Room
- Flooring: Bamboo/Cork, Ceramic Tile, Laminate, Carpet
- Doors: French Doors
- Windows: Double Pane/Storm Window
- Basement: None
- Has fireplace: No
Interior area
- Total structure area: 1,292
- Total interior livable area: 1,292 sqft
Property
Parking
- Total spaces: 1
- Parking features: Attached Carport
- Carport spaces: 1
Features
- Levels: One
- Stories: 1
- Entry location: Main
- Patio & porch: Bamboo/Cork, Ceramic Tile, Laminate, Wall to Wall Carpet, Bath Off Primary, Double Pane/Storm Window, Dining Room, French Doors, Vaulted Ceiling(s), Water Heater
Lot
- Size: 6,216 sqft
- Features: Dead End Street, Paved, Deck, Fenced-Partially, Outbuildings
- Topography: Level
- Residential vegetation: Garden Space
Details
- Parcel number: 11834130106
- Special conditions: Standard
Construction
Type & style
- Home type: SingleFamily
- Property subtype: Single Family Residence
Materials
- Wood Products
- Foundation: Block
- Roof: Composition
Condition
- Good
- Year built: 1901
- Major remodel year: 1964
Utilities & green energy
- Electric: Company: PSE
- Sewer: Septic Tank, Company: Septic
- Water: Public, Company: City Of Lacey
- Utilities for property: Xfinity
Community & neighborhood
Location
- Region: Olympia
- Subdivision: Lacey
Other
Other facts
- Listing terms: Cash Out,Conventional,FHA,VA Loan
- Cumulative days on market: 610 days
Price history
| Date | Event | Price |
|---|---|---|
| 9/25/2023 | Sold | $401,000+4.2%$310/sqft |
Source: | ||
| 8/16/2023 | Pending sale | $385,000$298/sqft |
Source: | ||
| 8/14/2023 | Listed for sale | $385,000$298/sqft |
Source: | ||
| 8/14/2023 | Pending sale | $385,000$298/sqft |
Source: | ||
| 8/10/2023 | Listed for sale | $385,000+167.4%$298/sqft |
Source: | ||
Public tax history
| Year | Property taxes | Tax assessment |
|---|---|---|
| 2024 | $3,364 +33.9% | $314,000 +24.7% |
| 2023 | $2,512 +6.7% | $251,800 +7.8% |
| 2022 | $2,355 +2.2% | $233,500 +23.7% |
Find assessor info on the county website
Neighborhood: 98503
Nearby schools
GreatSchools rating
- 8/10Woodland Elementary SchoolGrades: K-5Distance: 0.5 mi
- 2/10Nisqually Middle SchoolGrades: 6-8Distance: 3.1 mi
- 7/10Timberline High SchoolGrades: 9-12Distance: 0.6 mi
Schools provided by the listing agent
- Elementary: Woodland Elem
- Middle: Nisqually Mid
- High: Timberline High
Source: NWMLS. This data may not be complete. We recommend contacting the local school district to confirm school assignments for this home.

Get pre-qualified for a loan
At Zillow Home Loans, we can pre-qualify you in as little as 5 minutes with no impact to your credit score.An equal housing lender. NMLS #10287.
Sell for more on Zillow
Get a free Zillow Showcase℠ listing and you could sell for .
$412,500
2% more+ $8,250
With Zillow Showcase(estimated)
$420,750


