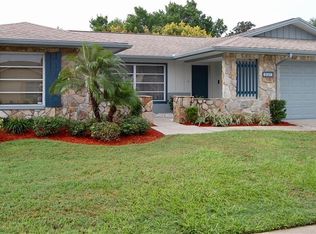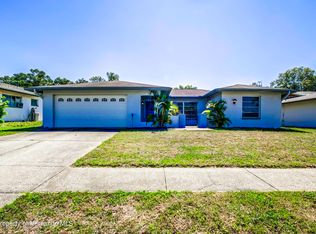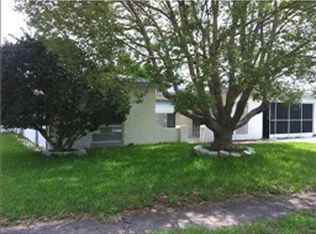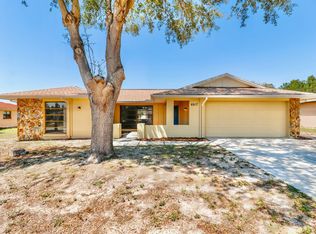Sold for $343,000
$343,000
6924 Pin Cherry Ln, Port Richey, FL 34668
3beds
1,475sqft
Single Family Residence
Built in 1981
8,365 Square Feet Lot
$333,000 Zestimate®
$233/sqft
$1,938 Estimated rent
Home value
$333,000
$300,000 - $370,000
$1,938/mo
Zestimate® history
Loading...
Owner options
Explore your selling options
What's special
One or more photo(s) has been virtually staged. Welcome to your dream home! This charming 3-bedroom pool home is the epitome of comfort and style. Step inside and be greeted by a beautifully, just updated interior featuring brand new luxury vinyl plank flooring throughout, offering both durability and elegance. The kitchen is a chef's delight, boasting sleek quartz countertops, subway tile backsplash, and brand-new stainless-steel appliances that elevate the cooking experience to new heights. There is a beautiful bonus room with wood burning fireplace, this room will make a great family entertaining space or even a 4th bedroom if needed. You are going to love the screened pool that offers plenty of space to entertain or simply unwind, it's the perfect oasis to escape the hustle and bustle of everyday life. This home features plenty of space for your imagination. You will love all that this area has to offer – very close to world-class beaches, downtown Tampa, St. Pete, tasty restaurants, and more. Don't miss out on the opportunity to make this your forever home. Schedule your showing today and prepare to fall in love!
Zillow last checked: 8 hours ago
Listing updated: June 09, 2025 at 06:18pm
Listing Provided by:
Rob Van Stronder 813-966-4003,
KEY LIME REAL ESTATE INC 813-966-4003
Bought with:
Regina Vitoria Silva Dare, 3560688
RE/MAX CHAMPIONS
Source: Stellar MLS,MLS#: TB8318090 Originating MLS: Suncoast Tampa
Originating MLS: Suncoast Tampa

Facts & features
Interior
Bedrooms & bathrooms
- Bedrooms: 3
- Bathrooms: 2
- Full bathrooms: 2
Primary bedroom
- Features: Walk-In Closet(s)
- Level: First
- Area: 168 Square Feet
- Dimensions: 14x12
Bedroom 2
- Features: Walk-In Closet(s)
- Level: First
- Area: 110 Square Feet
- Dimensions: 11x10
Bedroom 3
- Features: Walk-In Closet(s)
- Level: First
- Area: 100 Square Feet
- Dimensions: 10x10
Family room
- Level: First
- Area: 225 Square Feet
- Dimensions: 15x15
Kitchen
- Level: First
- Area: 110 Square Feet
- Dimensions: 11x10
Living room
- Level: First
- Area: 280 Square Feet
- Dimensions: 20x14
Heating
- Electric
Cooling
- Central Air
Appliances
- Included: Dishwasher, Electric Water Heater, Microwave, Range, Refrigerator
- Laundry: In Garage
Features
- Ceiling Fan(s)
- Flooring: Luxury Vinyl
- Has fireplace: Yes
- Fireplace features: Wood Burning
Interior area
- Total structure area: 1,935
- Total interior livable area: 1,475 sqft
Property
Parking
- Total spaces: 2
- Parking features: Garage - Attached
- Attached garage spaces: 2
- Details: Garage Dimensions: 23x20
Features
- Levels: One
- Stories: 1
- Exterior features: Irrigation System
- Has private pool: Yes
- Pool features: In Ground
Lot
- Size: 8,365 sqft
Details
- Parcel number: 282516100A000002360
- Zoning: R4
- Special conditions: None
Construction
Type & style
- Home type: SingleFamily
- Property subtype: Single Family Residence
Materials
- Block, Stucco
- Foundation: Slab
- Roof: Shingle
Condition
- New construction: No
- Year built: 1981
Utilities & green energy
- Sewer: Public Sewer
- Water: Public
- Utilities for property: Electricity Connected, Sewer Connected, Water Connected
Community & neighborhood
Location
- Region: Port Richey
- Subdivision: ORCHID LAKE VILLAGE
HOA & financial
HOA
- Has HOA: No
Other fees
- Pet fee: $0 monthly
Other financial information
- Total actual rent: 0
Other
Other facts
- Listing terms: Cash,Conventional,FHA,VA Loan
- Ownership: Fee Simple
- Road surface type: Asphalt
Price history
| Date | Event | Price |
|---|---|---|
| 3/7/2025 | Sold | $343,000-3.4%$233/sqft |
Source: | ||
| 2/12/2025 | Pending sale | $354,900$241/sqft |
Source: | ||
| 2/8/2025 | Price change | $354,900-2.7%$241/sqft |
Source: | ||
| 1/14/2025 | Price change | $364,900-1.4%$247/sqft |
Source: | ||
| 12/12/2024 | Price change | $369,900-1.3%$251/sqft |
Source: | ||
Public tax history
| Year | Property taxes | Tax assessment |
|---|---|---|
| 2024 | $1,011 -11.8% | $91,350 |
| 2023 | $1,147 +2.9% | $91,350 +3% |
| 2022 | $1,115 +2.9% | $88,690 +6.1% |
Find assessor info on the county website
Neighborhood: 34668
Nearby schools
GreatSchools rating
- 1/10Calusa Elementary SchoolGrades: PK-5Distance: 0.6 mi
- 3/10Chasco Middle SchoolGrades: 6-8Distance: 0.8 mi
- 3/10Gulf High SchoolGrades: 9-12Distance: 3.1 mi
Get a cash offer in 3 minutes
Find out how much your home could sell for in as little as 3 minutes with a no-obligation cash offer.
Estimated market value$333,000
Get a cash offer in 3 minutes
Find out how much your home could sell for in as little as 3 minutes with a no-obligation cash offer.
Estimated market value
$333,000



