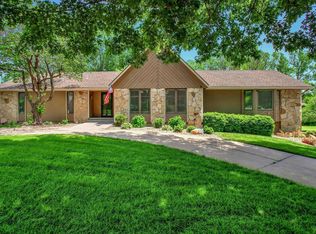Sold on 06/16/25
Price Unknown
6924 SW 40th St, Topeka, KS 66610
4beds
3,587sqft
Single Family Residence, Residential
Built in 2020
0.68 Acres Lot
$660,000 Zestimate®
$--/sqft
$3,601 Estimated rent
Home value
$660,000
$561,000 - $779,000
$3,601/mo
Zestimate® history
Loading...
Owner options
Explore your selling options
What's special
Discover the pinnacle of lakeside living in this stunning contemporary 4-bedroom, 4-bathroom ranch, perfectly situated in a quiet cove on Lake Sherwood. Built just four years ago, this modern masterpiece combines luxury, efficiency, and sustainability. A state-of-the-art geothermal system provides energy-efficient heating and cooling year-round, while oversized windows and sliding glass doors flood the interior with natural light, seamlessly blending indoor and outdoor spaces. The main floor is fully handicap accessible, ensuring comfort and convenience for all. Culinary enthusiasts will appreciate the chef’s kitchen, featuring top-of-the-line appliances and granite countertops. Outside, an expansive patio offers the perfect setting for relaxation and entertaining, all against the serene backdrop of the lake. With its desirable location and contemporary amenities, this home presents a rare opportunity to experience the best of modern lakeside living.
Zillow last checked: 8 hours ago
Listing updated: June 16, 2025 at 10:31am
Listed by:
Kristen Cummings 785-633-4359,
Genesis, LLC, Realtors
Bought with:
Makayla Girodat, SP00238438
Genesis, LLC, Realtors
Source: Sunflower AOR,MLS#: 238421
Facts & features
Interior
Bedrooms & bathrooms
- Bedrooms: 4
- Bathrooms: 4
- Full bathrooms: 4
Primary bedroom
- Level: Main
- Area: 313.28
- Dimensions: 17.8 x 17.6
Bedroom 2
- Level: Main
- Area: 144
- Dimensions: 12 x 12
Bedroom 3
- Level: Basement
- Area: 196
- Dimensions: 14 x 14
Bedroom 4
- Level: Basement
- Area: 190.4
- Dimensions: 14 x 13.6
Dining room
- Level: Main
- Area: 187.6
- Dimensions: 14 x 13.4
Family room
- Level: Basement
- Area: 239.04
- Dimensions: 16.6 x 14.4
Great room
- Level: Main
- Area: 440
- Dimensions: 22 x 20
Kitchen
- Level: Main
- Dimensions: 10 x 11 + 20 x 10
Laundry
- Level: Main
Recreation room
- Level: Basement
- Area: 357
- Dimensions: 21 x 17
Heating
- 90 + Efficiency, Geothermal
Cooling
- 14 =/+ Seer, Geothermal
Appliances
- Laundry: Main Level, Separate Room
Features
- High Ceilings, Vaulted Ceiling(s)
- Flooring: Vinyl
- Windows: Insulated Windows
- Basement: Concrete,Full,Partially Finished,Walk-Out Access
- Number of fireplaces: 1
- Fireplace features: One
Interior area
- Total structure area: 3,587
- Total interior livable area: 3,587 sqft
- Finished area above ground: 1,897
- Finished area below ground: 1,690
Property
Parking
- Total spaces: 3
- Parking features: Attached
- Attached garage spaces: 3
Features
- Patio & porch: Patio, Deck
- Waterfront features: Lake Front
Lot
- Size: 0.68 Acres
Details
- Parcel number: R57276
- Special conditions: Standard,Arm's Length
Construction
Type & style
- Home type: SingleFamily
- Architectural style: Ranch
- Property subtype: Single Family Residence, Residential
Materials
- Roof: Architectural Style
Condition
- Year built: 2020
Utilities & green energy
- Water: Public
Community & neighborhood
Location
- Region: Topeka
- Subdivision: Sherwood Estates
Price history
| Date | Event | Price |
|---|---|---|
| 6/16/2025 | Sold | -- |
Source: | ||
| 5/14/2025 | Pending sale | $699,900$195/sqft |
Source: | ||
| 4/11/2025 | Price change | $699,900-4.8%$195/sqft |
Source: | ||
| 3/21/2025 | Listed for sale | $735,000-2%$205/sqft |
Source: | ||
| 11/13/2024 | Listing removed | $749,900$209/sqft |
Source: | ||
Public tax history
| Year | Property taxes | Tax assessment |
|---|---|---|
| 2025 | -- | $66,872 +2% |
| 2024 | $9,557 +6.5% | $65,561 +3% |
| 2023 | $8,970 +19.8% | $63,629 +19.8% |
Find assessor info on the county website
Neighborhood: 66610
Nearby schools
GreatSchools rating
- 8/10Jay Shideler Elementary SchoolGrades: K-6Distance: 1.8 mi
- 6/10Washburn Rural Middle SchoolGrades: 7-8Distance: 3 mi
- 8/10Washburn Rural High SchoolGrades: 9-12Distance: 2.8 mi
Schools provided by the listing agent
- Elementary: Jay Shideler Elementary School/USD 437
- Middle: Washburn Rural Middle School/USD 437
- High: Washburn Rural High School/USD 437
Source: Sunflower AOR. This data may not be complete. We recommend contacting the local school district to confirm school assignments for this home.
