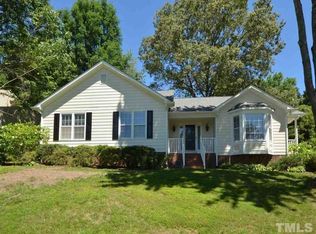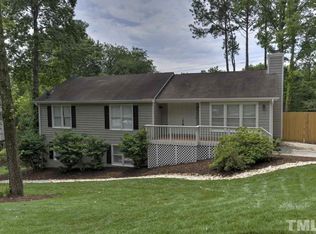Sold for $465,000 on 10/30/25
$465,000
6924 Three Bridges Cir, Raleigh, NC 27613
3beds
1,775sqft
Single Family Residence, Residential
Built in 1979
0.56 Acres Lot
$466,300 Zestimate®
$262/sqft
$2,218 Estimated rent
Home value
$466,300
$443,000 - $490,000
$2,218/mo
Zestimate® history
Loading...
Owner options
Explore your selling options
What's special
3BR/2.5BA ON 1/2 ACRE FENCED LOT IN N. RALEIGH. RECENT UPDATES INCLUDE KITCHEN CABINETS, QUARTZ COUNTERS, S/S APPLIANCES & WINE COOLER. UPDATED LVP FLOORING, LIGHT FIXTURES, CEILING FANS & BATHROOM VANITIES. WALK-IN TILE SHOWER IN PRIMARY, DOUBLE VANITY & TUB/TILE SHOWER IN HALL BATH. LARGE OPEN FLOOR PLAN, LAUNDRY/MUD ROOM & ENCLOSED PORCH. RECENTLY PAINTED DECK OVER-LOOKING LARGE/PRIVATE BACK YARD. LOW MAINTENANCE VINYL SIDING.
Zillow last checked: 8 hours ago
Listing updated: October 31, 2025 at 11:40am
Listed by:
Gerald Spencer 919-596-7677,
Spencer Enterprises
Bought with:
Eunice Torres-Browder, 337646
Compass -- Raleigh
Source: Doorify MLS,MLS#: 10109755
Facts & features
Interior
Bedrooms & bathrooms
- Bedrooms: 3
- Bathrooms: 3
- Full bathrooms: 2
- 1/2 bathrooms: 1
Heating
- Electric, Heat Pump
Cooling
- Ceiling Fan(s), Central Air, Electric, Heat Pump
Appliances
- Included: Dishwasher, Disposal, Electric Oven, Electric Range, Microwave, Stainless Steel Appliance(s), Wine Cooler
- Laundry: Electric Dryer Hookup, Laundry Room, Main Level, Washer Hookup
Features
- Bathtub/Shower Combination, Ceiling Fan(s), Eat-in Kitchen, Entrance Foyer, Quartz Counters, Recessed Lighting, Smooth Ceilings, Storage, Walk-In Shower
- Flooring: Vinyl
- Basement: Crawl Space
- Number of fireplaces: 1
- Fireplace features: Living Room, Masonry
Interior area
- Total structure area: 1,775
- Total interior livable area: 1,775 sqft
- Finished area above ground: 1,775
- Finished area below ground: 0
Property
Parking
- Total spaces: 2
- Parking features: Concrete, Driveway, On Street, Parking Pad
- Uncovered spaces: 2
Features
- Levels: Two
- Stories: 2
- Patio & porch: Deck
- Exterior features: Fenced Yard, Rain Gutters, Storage
- Fencing: Back Yard, Fenced, Privacy, Wood
- Has view: Yes
- View description: Neighborhood
Lot
- Size: 0.56 Acres
- Features: Back Yard, Landscaped, Partially Cleared, Wooded
Details
- Parcel number: 0797235048
- Special conditions: Standard
Construction
Type & style
- Home type: SingleFamily
- Architectural style: Traditional
- Property subtype: Single Family Residence, Residential
Materials
- Vinyl Siding
- Foundation: Block
- Roof: Shingle
Condition
- New construction: No
- Year built: 1979
Utilities & green energy
- Sewer: Public Sewer
- Water: Public
- Utilities for property: Cable Available, Electricity Connected, Sewer Connected, Water Connected
Community & neighborhood
Location
- Region: Raleigh
- Subdivision: Hampton Oaks
Other
Other facts
- Road surface type: Asphalt
Price history
| Date | Event | Price |
|---|---|---|
| 10/30/2025 | Sold | $465,000+0%$262/sqft |
Source: | ||
| 10/2/2025 | Pending sale | $464,900$262/sqft |
Source: | ||
| 9/15/2025 | Price change | $464,900-2.1%$262/sqft |
Source: | ||
| 7/17/2025 | Listed for sale | $474,900+4.4%$268/sqft |
Source: | ||
| 5/17/2024 | Sold | $455,000$256/sqft |
Source: | ||
Public tax history
| Year | Property taxes | Tax assessment |
|---|---|---|
| 2025 | $2,949 +0.4% | $335,894 |
| 2024 | $2,937 +5.1% | $335,894 +31.9% |
| 2023 | $2,796 +7.6% | $254,639 |
Find assessor info on the county website
Neighborhood: Northwest Raleigh
Nearby schools
GreatSchools rating
- 8/10Jeffreys Grove ElementaryGrades: PK-5Distance: 0.6 mi
- 5/10Carroll MiddleGrades: 6-8Distance: 3.3 mi
- 6/10Sanderson HighGrades: 9-12Distance: 2.5 mi
Schools provided by the listing agent
- Elementary: Wake County Schools
- Middle: Wake County Schools
- High: Wake County Schools
Source: Doorify MLS. This data may not be complete. We recommend contacting the local school district to confirm school assignments for this home.
Get a cash offer in 3 minutes
Find out how much your home could sell for in as little as 3 minutes with a no-obligation cash offer.
Estimated market value
$466,300
Get a cash offer in 3 minutes
Find out how much your home could sell for in as little as 3 minutes with a no-obligation cash offer.
Estimated market value
$466,300

