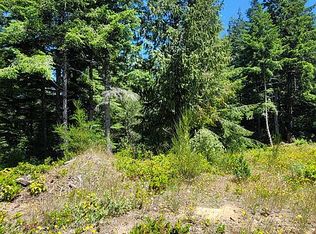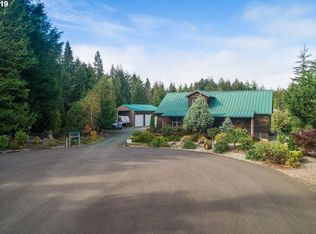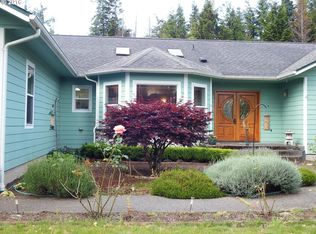This is a Gem! Spacious Custom Home - Prestigious Neighborhood w/Privacy. Built by Arney Construction. Great for Entertaining, beautiful woodwork - cherry cabinets, clear hemlock trim, engineered hardwood floors, carpet, & tile. Gourmet Kitchen, Large Primary Suite w/gas fireplace, coffered ceilings in the formal dining & office, well-appointed shop, low maintenance landscaping. Possible valley view w/some select tree removal or trimming on this property. What More Could You Want?
This property is off market, which means it's not currently listed for sale or rent on Zillow. This may be different from what's available on other websites or public sources.


