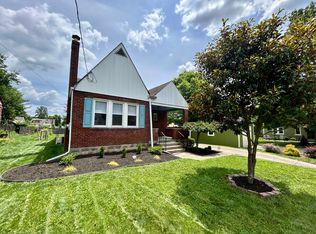Sold for $289,000
$289,000
6925 Montgomery Rd, Cincinnati, OH 45236
3beds
1,365sqft
Single Family Residence
Built in 1925
7,579.44 Square Feet Lot
$301,500 Zestimate®
$212/sqft
$2,164 Estimated rent
Home value
$301,500
$283,000 - $323,000
$2,164/mo
Zestimate® history
Loading...
Owner options
Explore your selling options
What's special
Welcome to 6925 Montgomery Road, Cincinnati, OH - a beautifully maintained single-family gem boasting 1,365 sqft of inviting living space. Step inside to discover elegant picture-framed hardwood floors leading through the expansive living room complete with a cozy fireplace. Enjoy culinary adventures in the updated kitchen featuring granite countertops, a functional island, and SS appliances. The home offers 3 spacious bedrooms, 1.5 updated bathrooms, and versatile bonus and dining rooms. Step outside to a charming backyard oasis with mature trees, a screened porch, and a patio with paved pathways to the detached garage. Valuable storage options abound in the basement, while new roof, windows, and furnace ensure year-round comfort. Nestled near top-rated schools and local amenities, this property offers the perfect blend of convenience and charm. Schedule a viewing today to experience this captivating home first-hand!
Zillow last checked: 8 hours ago
Listing updated: November 08, 2024 at 07:32am
Listed by:
Rob P Beimesche 859-240-3219,
Huff Realty 513-474-3500
Bought with:
Julie A Hice, 2017003580
Coldwell Banker Realty, Anders
Source: Cincy MLS,MLS#: 1820474 Originating MLS: Cincinnati Area Multiple Listing Service
Originating MLS: Cincinnati Area Multiple Listing Service

Facts & features
Interior
Bedrooms & bathrooms
- Bedrooms: 3
- Bathrooms: 2
- Full bathrooms: 1
- 1/2 bathrooms: 1
Primary bedroom
- Features: Wood Floor
- Level: Second
- Area: 195
- Dimensions: 15 x 13
Bedroom 2
- Level: Second
- Area: 143
- Dimensions: 13 x 11
Bedroom 3
- Level: Second
- Area: 88
- Dimensions: 11 x 8
Bedroom 4
- Area: 0
- Dimensions: 0 x 0
Bedroom 5
- Area: 0
- Dimensions: 0 x 0
Primary bathroom
- Features: Tile Floor, Tub w/Shower, Marb/Gran/Slate
Bathroom 1
- Features: Partial
- Level: Basement
Dining room
- Features: Wood Floor
- Level: First
- Area: 143
- Dimensions: 13 x 11
Family room
- Area: 0
- Dimensions: 0 x 0
Kitchen
- Features: Eat-in Kitchen, Walkout, Gourmet, Kitchen Island, Wood Cabinets, Wood Floor, Marble/Granite/Slate
- Area: 154
- Dimensions: 14 x 11
Living room
- Features: Wood Floor
- Area: 180
- Dimensions: 15 x 12
Office
- Area: 0
- Dimensions: 0 x 0
Heating
- Gas
Cooling
- Central Air
Appliances
- Included: Dishwasher, Oven/Range, Refrigerator, Gas Water Heater
Features
- High Ceilings
- Windows: Vinyl
- Basement: Full,Unfinished,Walk-Out Access
- Number of fireplaces: 1
- Fireplace features: Brick
Interior area
- Total structure area: 1,365
- Total interior livable area: 1,365 sqft
Property
Parking
- Total spaces: 1
- Parking features: On Street, Driveway
- Garage spaces: 1
- Has uncovered spaces: Yes
Features
- Levels: Two
- Stories: 2
- Patio & porch: Patio
- Has view: Yes
- View description: Other
Lot
- Size: 7,579 sqft
- Features: Less than .5 Acre
- Topography: Level
Details
- Parcel number: 6020001011200
- Zoning description: Residential
Construction
Type & style
- Home type: SingleFamily
- Architectural style: Traditional
- Property subtype: Single Family Residence
Materials
- Brick
- Foundation: Concrete Perimeter
- Roof: Shingle
Condition
- New construction: No
- Year built: 1925
Utilities & green energy
- Gas: Natural
- Sewer: Public Sewer
- Water: Public
Community & neighborhood
Location
- Region: Cincinnati
HOA & financial
HOA
- Has HOA: No
Other
Other facts
- Listing terms: No Special Financing,Conventional
Price history
| Date | Event | Price |
|---|---|---|
| 11/8/2024 | Sold | $289,000$212/sqft |
Source: | ||
| 10/11/2024 | Pending sale | $289,000$212/sqft |
Source: | ||
| 10/7/2024 | Listed for sale | $289,000+151.3%$212/sqft |
Source: | ||
| 8/30/2013 | Sold | $115,000+187.5%$84/sqft |
Source: | ||
| 3/22/2013 | Sold | $40,000-36%$29/sqft |
Source: | ||
Public tax history
| Year | Property taxes | Tax assessment |
|---|---|---|
| 2024 | $3,759 -2.1% | $65,723 |
| 2023 | $3,841 +20.8% | $65,723 +42.7% |
| 2022 | $3,181 +1.1% | $46,067 |
Find assessor info on the county website
Neighborhood: 45236
Nearby schools
GreatSchools rating
- 5/10Pleasant Ridge Montessori SchoolGrades: PK-6Distance: 1.6 mi
- 5/10Shroder Paideia High SchoolGrades: 2,6-12Distance: 1.8 mi
- 3/10Woodward Career Technical High SchoolGrades: 4-12Distance: 3.1 mi
Get a cash offer in 3 minutes
Find out how much your home could sell for in as little as 3 minutes with a no-obligation cash offer.
Estimated market value$301,500
Get a cash offer in 3 minutes
Find out how much your home could sell for in as little as 3 minutes with a no-obligation cash offer.
Estimated market value
$301,500
