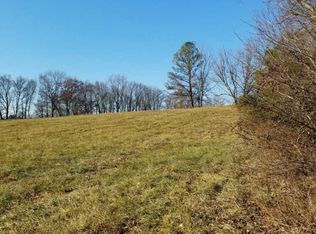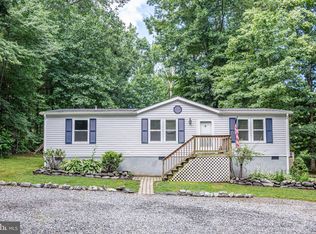Sold for $565,000
$565,000
6925 Old Courthouse Rd, Spotsylvania, VA 22551
3beds
3,385sqft
Single Family Residence
Built in 2020
3.01 Acres Lot
$573,200 Zestimate®
$167/sqft
$2,798 Estimated rent
Home value
$573,200
$527,000 - $619,000
$2,798/mo
Zestimate® history
Loading...
Owner options
Explore your selling options
What's special
Only 5 years young and located on 3 acres with NO HOA, this is the one you have been looking for! Built in 2020, this home features a large, open-concept living area with a lovely shiplap fireplace, extra high ceilings, and tons of natural light. The gourmet kitchen includes a massive center island with breakfast area, stunning granite countertops, stainless steel appliances, and tons of cabinet space. The primary bedroom has a fantastic en-suite with dual sinks, separate tub/shower, and a nice walk-in closet. Two secondary bedrooms, a full bathroom, and the laundry room finish out the main level. The walk-out basement is mostly finished with a massive game/rec/family room and a secondary finished flex room. Rough-in for full bathroom also available. The large backyard is fenced with more room beyond the fence. Bring your chickens! The coop and run convey! Schedule your showing today!
Zillow last checked: 8 hours ago
Listing updated: July 02, 2025 at 08:20am
Listed by:
Allison Kennedy 540-702-8181,
Keller Williams Capital Properties
Bought with:
Corina Tennison, 0225265852
Keller Williams Capital Properties
Source: Bright MLS,MLS#: VASP2031358
Facts & features
Interior
Bedrooms & bathrooms
- Bedrooms: 3
- Bathrooms: 2
- Full bathrooms: 2
- Main level bathrooms: 2
- Main level bedrooms: 3
Primary bedroom
- Features: Cathedral/Vaulted Ceiling, Ceiling Fan(s), Flooring - Carpet
- Level: Main
- Area: 204 Square Feet
- Dimensions: 17 x 12
Bedroom 2
- Features: Flooring - Carpet
- Level: Main
- Area: 130 Square Feet
- Dimensions: 13 x 10
Bedroom 3
- Features: Flooring - Carpet
- Level: Main
- Area: 110 Square Feet
- Dimensions: 11 x 10
Primary bathroom
- Features: Soaking Tub, Bathroom - Walk-In Shower, Double Sink, Walk-In Closet(s)
- Level: Main
Bonus room
- Level: Lower
Breakfast room
- Features: Breakfast Room
- Level: Main
- Area: 340 Square Feet
- Dimensions: 17 x 20
Family room
- Features: Cathedral/Vaulted Ceiling, Ceiling Fan(s), Fireplace - Gas
- Level: Main
- Area: 300 Square Feet
- Dimensions: 20 x 15
Foyer
- Level: Main
Other
- Level: Main
Game room
- Features: Basement - Finished
- Level: Lower
Kitchen
- Features: Breakfast Bar, Cathedral/Vaulted Ceiling, Granite Counters, Dining Area, Kitchen Island, Eat-in Kitchen, Pantry, Lighting - Pendants, Recessed Lighting
- Level: Main
- Area: 288 Square Feet
- Dimensions: 16 x 18
Laundry
- Level: Main
Heating
- Heat Pump, Electric
Cooling
- Central Air, Ceiling Fan(s), Electric
Appliances
- Included: Microwave, Built-In Range, Dishwasher, Ice Maker, Self Cleaning Oven, Oven/Range - Electric, Refrigerator, Stainless Steel Appliance(s), Water Heater, Water Dispenser, Electric Water Heater
- Laundry: Hookup, Washer/Dryer Hookups Only, Laundry Room
Features
- Breakfast Area, Ceiling Fan(s), Combination Kitchen/Dining, Entry Level Bedroom, Family Room Off Kitchen, Open Floorplan, Kitchen - Gourmet, Kitchen Island, Primary Bath(s), Pantry, Upgraded Countertops, Walk-In Closet(s), 9'+ Ceilings, Cathedral Ceiling(s), High Ceilings, Dry Wall
- Flooring: Carpet, Luxury Vinyl
- Doors: Six Panel, Sliding Glass
- Windows: Energy Efficient
- Basement: Full,Interior Entry,Exterior Entry,Walk-Out Access,Heated,Improved,Partially Finished,Space For Rooms
- Number of fireplaces: 1
- Fireplace features: Gas/Propane
Interior area
- Total structure area: 3,700
- Total interior livable area: 3,385 sqft
- Finished area above ground: 1,850
- Finished area below ground: 1,535
Property
Parking
- Total spaces: 8
- Parking features: Garage Faces Front, Garage Door Opener, Gravel, Attached, Driveway
- Attached garage spaces: 2
- Uncovered spaces: 6
- Details: Garage Sqft: 440
Accessibility
- Accessibility features: None
Features
- Levels: Two
- Stories: 2
- Patio & porch: Porch
- Exterior features: Lighting
- Pool features: None
- Fencing: Back Yard,Split Rail
Lot
- Size: 3.01 Acres
Details
- Additional structures: Above Grade, Below Grade
- Parcel number: 605B
- Zoning: A3
- Special conditions: Standard
Construction
Type & style
- Home type: SingleFamily
- Architectural style: Ranch/Rambler
- Property subtype: Single Family Residence
Materials
- Vinyl Siding, Stone
- Foundation: Concrete Perimeter
- Roof: Asphalt,Shingle
Condition
- Excellent
- New construction: No
- Year built: 2020
Utilities & green energy
- Sewer: On Site Septic
- Water: Well
Community & neighborhood
Security
- Security features: Main Entrance Lock, Smoke Detector(s)
Location
- Region: Spotsylvania
- Subdivision: Post Oak
Other
Other facts
- Listing agreement: Exclusive Right To Sell
- Ownership: Fee Simple
- Road surface type: Paved
Price history
| Date | Event | Price |
|---|---|---|
| 7/2/2025 | Sold | $565,000$167/sqft |
Source: | ||
| 5/20/2025 | Pending sale | $565,000+1.8%$167/sqft |
Source: | ||
| 5/11/2025 | Price change | $554,900-1.8%$164/sqft |
Source: | ||
| 4/19/2025 | Listed for sale | $564,900$167/sqft |
Source: | ||
| 4/9/2025 | Pending sale | $564,900$167/sqft |
Source: | ||
Public tax history
| Year | Property taxes | Tax assessment |
|---|---|---|
| 2025 | $3,680 | $501,200 |
| 2024 | $3,680 +19.6% | $501,200 +25.7% |
| 2023 | $3,078 +4.6% | $398,800 |
Find assessor info on the county website
Neighborhood: 22551
Nearby schools
GreatSchools rating
- 3/10Spotsylvania Elementary SchoolGrades: PK-5Distance: 4.6 mi
- 5/10Post Oak Middle SchoolGrades: 6-8Distance: 0.4 mi
- 3/10Spotsylvania High SchoolGrades: 9-12Distance: 0.4 mi
Schools provided by the listing agent
- Elementary: Spotsylvania
- Middle: Post Oak
- High: Spotsylvania
- District: Spotsylvania County Public Schools
Source: Bright MLS. This data may not be complete. We recommend contacting the local school district to confirm school assignments for this home.
Get a cash offer in 3 minutes
Find out how much your home could sell for in as little as 3 minutes with a no-obligation cash offer.
Estimated market value$573,200
Get a cash offer in 3 minutes
Find out how much your home could sell for in as little as 3 minutes with a no-obligation cash offer.
Estimated market value
$573,200

