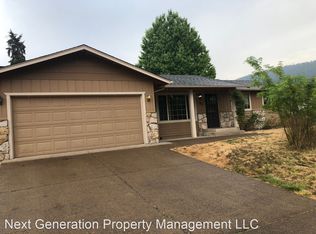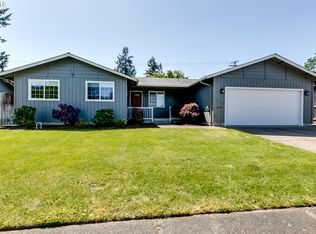Sold
$408,800
6926 B St, Springfield, OR 97478
3beds
1,478sqft
Residential, Single Family Residence
Built in 1978
9,583.2 Square Feet Lot
$442,200 Zestimate®
$277/sqft
$2,223 Estimated rent
Home value
$442,200
$420,000 - $464,000
$2,223/mo
Zestimate® history
Loading...
Owner options
Explore your selling options
What's special
This incredible home is conveniently located to restaurants, shopping, parks and a desirable School District. Bright and cozy with a clean and fresh feel. It features a spacious master bedroom with a slider to the back deck, two-car garage, bamboo/ laminate flooring throughout, wood burning fireplace and a dining & outdoor area great for entertaining. Located in a wonderful community. Please do not hesitate to reach out for a private viewing!
Zillow last checked: 8 hours ago
Listing updated: April 08, 2024 at 01:49am
Listed by:
Katie Rager 541-554-0568,
Hybrid Real Estate
Bought with:
Freeman Corbin, 201217424
Hybrid Real Estate
Source: RMLS (OR),MLS#: 24530231
Facts & features
Interior
Bedrooms & bathrooms
- Bedrooms: 3
- Bathrooms: 2
- Full bathrooms: 2
- Main level bathrooms: 2
Primary bedroom
- Features: Bathroom, Sliding Doors
- Level: Main
Bedroom 2
- Features: Closet Organizer
- Level: Main
Bedroom 3
- Features: Closet Organizer
- Level: Main
Dining room
- Features: Sliding Doors
- Level: Main
Kitchen
- Features: Eat Bar
- Level: Main
Living room
- Features: Fireplace, Sunken
- Level: Main
Heating
- Heat Pump, Fireplace(s)
Cooling
- Heat Pump
Appliances
- Included: Built In Oven, Cooktop, Dishwasher, Disposal, Electric Water Heater
Features
- Ceiling Fan(s), Closet Organizer, Eat Bar, Sunken, Bathroom, Pantry
- Flooring: Bamboo
- Doors: Sliding Doors
- Windows: Double Pane Windows
- Basement: Crawl Space
- Number of fireplaces: 1
- Fireplace features: Wood Burning
Interior area
- Total structure area: 1,478
- Total interior livable area: 1,478 sqft
Property
Parking
- Total spaces: 2
- Parking features: Carport, Driveway, Garage Door Opener, Extra Deep Garage
- Garage spaces: 2
- Has carport: Yes
- Has uncovered spaces: Yes
Accessibility
- Accessibility features: One Level, Accessibility
Features
- Levels: One
- Stories: 1
- Patio & porch: Deck
- Exterior features: Yard
- Fencing: Fenced
Lot
- Size: 9,583 sqft
- Dimensions: 80 x 120
- Features: Corner Lot, Level, On Busline, SqFt 7000 to 9999
Details
- Additional structures: Workshop
- Parcel number: 1169877
Construction
Type & style
- Home type: SingleFamily
- Property subtype: Residential, Single Family Residence
Materials
- T111 Siding
- Roof: Composition
Condition
- Resale
- New construction: No
- Year built: 1978
Utilities & green energy
- Sewer: Public Sewer
- Water: Public
Community & neighborhood
Location
- Region: Springfield
Other
Other facts
- Listing terms: Cash,Conventional
- Road surface type: Paved
Price history
| Date | Event | Price |
|---|---|---|
| 4/5/2024 | Sold | $408,800-0.8%$277/sqft |
Source: | ||
| 3/10/2024 | Pending sale | $412,000$279/sqft |
Source: | ||
| 3/6/2024 | Listed for sale | $412,000+79.1%$279/sqft |
Source: | ||
| 10/19/2007 | Sold | $230,000+90.9%$156/sqft |
Source: Public Record Report a problem | ||
| 10/22/1997 | Sold | $120,500$82/sqft |
Source: Public Record Report a problem | ||
Public tax history
| Year | Property taxes | Tax assessment |
|---|---|---|
| 2025 | $4,136 +1.6% | $225,531 +3% |
| 2024 | $4,069 +4.4% | $218,963 +3% |
| 2023 | $3,896 +3.4% | $212,586 +3% |
Find assessor info on the county website
Neighborhood: 97478
Nearby schools
GreatSchools rating
- 7/10Thurston Elementary SchoolGrades: K-5Distance: 0.5 mi
- 6/10Thurston Middle SchoolGrades: 6-8Distance: 0.8 mi
- 5/10Thurston High SchoolGrades: 9-12Distance: 0.9 mi
Schools provided by the listing agent
- Elementary: Thurston
- Middle: Thurston
- High: Thurston
Source: RMLS (OR). This data may not be complete. We recommend contacting the local school district to confirm school assignments for this home.

Get pre-qualified for a loan
At Zillow Home Loans, we can pre-qualify you in as little as 5 minutes with no impact to your credit score.An equal housing lender. NMLS #10287.

