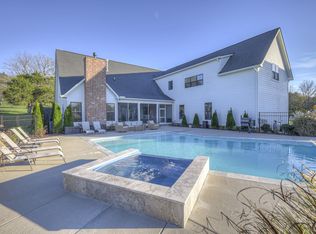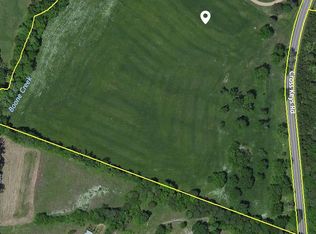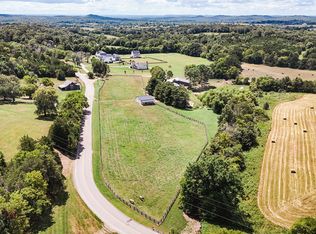Closed
$1,475,000
6927 Cross Keys Rd, College Grove, TN 37046
5beds
4,219sqft
Single Family Residence, Residential
Built in 2020
5.13 Acres Lot
$1,643,400 Zestimate®
$350/sqft
$7,419 Estimated rent
Home value
$1,643,400
$1.51M - $1.79M
$7,419/mo
Zestimate® history
Loading...
Owner options
Explore your selling options
What's special
Custom dream home less than 2 years old sitting on 5 acres with creek at the back. Beautiful stamped concrete and stained wood ceilings on screened in porch with fireplace. Open kitchen combined with living area makes this home great for entertaining. Quartz and granite countertops throughout. Shiplap ceiling in master. Uplighting and landscape lighting. Tankless hot water heater to much to mention on this great home!
Zillow last checked: 8 hours ago
Listing updated: July 17, 2024 at 03:35pm
Listing Provided by:
Todd Mingle 615-456-7656,
Century 21 Prestige Hendersonville
Bought with:
Jennifer Tieche, 332206
simpliHOM
Source: RealTracs MLS as distributed by MLS GRID,MLS#: 2591097
Facts & features
Interior
Bedrooms & bathrooms
- Bedrooms: 5
- Bathrooms: 5
- Full bathrooms: 4
- 1/2 bathrooms: 1
- Main level bedrooms: 2
Bedroom 1
- Features: Full Bath
- Level: Full Bath
- Area: 360 Square Feet
- Dimensions: 20x18
Bedroom 2
- Features: Bath
- Level: Bath
- Area: 294 Square Feet
- Dimensions: 21x14
Bedroom 3
- Features: Walk-In Closet(s)
- Level: Walk-In Closet(s)
- Area: 234 Square Feet
- Dimensions: 18x13
Bedroom 4
- Features: Walk-In Closet(s)
- Level: Walk-In Closet(s)
- Area: 234 Square Feet
- Dimensions: 18x13
Bonus room
- Features: Second Floor
- Level: Second Floor
- Area: 425 Square Feet
- Dimensions: 25x17
Dining room
- Features: Separate
- Level: Separate
- Area: 180 Square Feet
- Dimensions: 15x12
Kitchen
- Features: Eat-in Kitchen
- Level: Eat-in Kitchen
- Area: 285 Square Feet
- Dimensions: 19x15
Living room
- Features: Combination
- Level: Combination
- Area: 660 Square Feet
- Dimensions: 33x20
Heating
- Central, Propane
Cooling
- Central Air, Electric
Appliances
- Included: Dishwasher, Refrigerator, Double Oven, Electric Oven, Built-In Gas Range
Features
- Flooring: Wood, Tile
- Basement: Slab
- Has fireplace: No
Interior area
- Total structure area: 4,219
- Total interior livable area: 4,219 sqft
- Finished area above ground: 4,219
Property
Parking
- Total spaces: 4
- Parking features: Garage Faces Side
- Garage spaces: 4
Features
- Levels: Two
- Stories: 2
Lot
- Size: 5.13 Acres
Details
- Parcel number: 094177 01904 00022177
- Special conditions: Standard
Construction
Type & style
- Home type: SingleFamily
- Property subtype: Single Family Residence, Residential
Materials
- Masonite, Brick
Condition
- New construction: No
- Year built: 2020
Utilities & green energy
- Sewer: Septic Tank
- Water: Public
- Utilities for property: Electricity Available, Water Available
Community & neighborhood
Location
- Region: College Grove
- Subdivision: Carpenter Carrico
Price history
| Date | Event | Price |
|---|---|---|
| 2/7/2024 | Sold | $1,475,000-1.6%$350/sqft |
Source: | ||
| 12/28/2023 | Contingent | $1,499,000$355/sqft |
Source: | ||
| 12/8/2023 | Price change | $1,499,000-0.1%$355/sqft |
Source: | ||
| 11/17/2023 | Price change | $1,500,000-6.3%$356/sqft |
Source: | ||
| 11/10/2023 | Listed for sale | $1,600,000-5.3%$379/sqft |
Source: | ||
Public tax history
| Year | Property taxes | Tax assessment |
|---|---|---|
| 2024 | $4,692 | $249,575 |
| 2023 | $4,692 | $249,575 |
| 2022 | $4,692 | $249,575 |
Find assessor info on the county website
Neighborhood: 37046
Nearby schools
GreatSchools rating
- 7/10Bethesda Elementary SchoolGrades: PK-5Distance: 3.5 mi
- 9/10Thompson's Station Middle SchoolGrades: 6-8Distance: 8.6 mi
- 9/10Summit High SchoolGrades: 9-12Distance: 7.4 mi
Schools provided by the listing agent
- Elementary: Bethesda Elementary
- Middle: Spring Station Middle School
- High: Summit High School
Source: RealTracs MLS as distributed by MLS GRID. This data may not be complete. We recommend contacting the local school district to confirm school assignments for this home.
Get a cash offer in 3 minutes
Find out how much your home could sell for in as little as 3 minutes with a no-obligation cash offer.
Estimated market value
$1,643,400
Get a cash offer in 3 minutes
Find out how much your home could sell for in as little as 3 minutes with a no-obligation cash offer.
Estimated market value
$1,643,400


