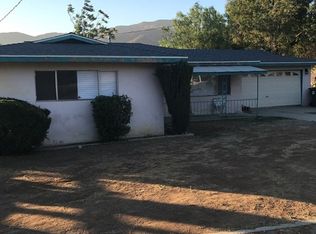Sold for $460,000
Listing Provided by:
JUSTIN MOLDENHAUER DRE #01766112 951-356-0640,
Justin Moldenhauer, Broker,
SARAH MCGRATH DRE #01918104,
Justin Moldenhauer, Broker
Bought with: Justin Moldenhauer, Broker
$460,000
6927 Jurupa Rd, Riverside, CA 92509
2beds
548sqft
Single Family Residence
Built in 1941
4,792 Square Feet Lot
$474,300 Zestimate®
$839/sqft
$1,881 Estimated rent
Home value
$474,300
$451,000 - $498,000
$1,881/mo
Zestimate® history
Loading...
Owner options
Explore your selling options
What's special
Newly rehabbed 2 bedroom single story! Front porch overlooks landscaped front yard. 2 car garage located across the breezeway includes garage door opener and additional storage room with it's own entry. Home features new vinyl flooring, baseboards, interior and exterior paint, light fixtures/switches, stainless steel appliances, tub/shower, cabinets, quartz counter tops, the list keeps going! This one is a must see to appreciate. Large backyard, potentional RV parking. No HOA! Close to shopping, schools and freeway access.
Zillow last checked: 8 hours ago
Listing updated: January 26, 2024 at 04:19pm
Listing Provided by:
JUSTIN MOLDENHAUER DRE #01766112 951-356-0640,
Justin Moldenhauer, Broker,
SARAH MCGRATH DRE #01918104,
Justin Moldenhauer, Broker
Bought with:
SARAH MCGRATH, DRE #01918104
Justin Moldenhauer, Broker
Source: CRMLS,MLS#: IV24002871 Originating MLS: California Regional MLS
Originating MLS: California Regional MLS
Facts & features
Interior
Bedrooms & bathrooms
- Bedrooms: 2
- Bathrooms: 1
- Full bathrooms: 1
- Main level bathrooms: 1
- Main level bedrooms: 2
Bathroom
- Features: Bathtub, Quartz Counters, Remodeled, Tub Shower
Kitchen
- Features: Quartz Counters, Updated Kitchen
Heating
- Central
Cooling
- Central Air
Appliances
- Included: Gas Oven, Gas Range, Gas Water Heater, Refrigerator
- Laundry: Washer Hookup, Laundry Closet, Outside
Features
- Ceiling Fan(s), Eat-in Kitchen, Quartz Counters, Recessed Lighting
- Flooring: Vinyl
- Windows: Double Pane Windows, ENERGY STAR Qualified Windows
- Has fireplace: Yes
- Fireplace features: Living Room
- Common walls with other units/homes: No Common Walls
Interior area
- Total interior livable area: 548 sqft
Property
Parking
- Total spaces: 2
- Parking features: Driveway, Garage, Paved
- Garage spaces: 2
Accessibility
- Accessibility features: Parking, Accessible Doors
Features
- Levels: One
- Stories: 1
- Entry location: 1
- Patio & porch: Front Porch, Open, Patio
- Exterior features: Lighting
- Pool features: None
- Spa features: None
- Has view: Yes
- View description: Hills
Lot
- Size: 4,792 sqft
- Features: 0-1 Unit/Acre, Front Yard, Landscaped, Sprinkler System, Yard
Details
- Parcel number: 183112024
- Zoning: R-3
- Special conditions: Standard
Construction
Type & style
- Home type: SingleFamily
- Property subtype: Single Family Residence
Condition
- Updated/Remodeled,Turnkey
- New construction: No
- Year built: 1941
Utilities & green energy
- Electric: Standard
- Sewer: Public Sewer
- Water: Public
- Utilities for property: Water Connected
Community & neighborhood
Security
- Security features: Carbon Monoxide Detector(s), Smoke Detector(s)
Community
- Community features: Street Lights
Location
- Region: Riverside
Other
Other facts
- Listing terms: Submit
- Road surface type: Paved
Price history
| Date | Event | Price |
|---|---|---|
| 1/26/2024 | Sold | $460,000+143.4%$839/sqft |
Source: | ||
| 8/24/2022 | Sold | $189,000+0.8%$345/sqft |
Source: Public Record Report a problem | ||
| 4/6/2022 | Sold | $187,500$342/sqft |
Source: Public Record Report a problem | ||
Public tax history
| Year | Property taxes | Tax assessment |
|---|---|---|
| 2025 | $5,259 +5.3% | $469,200 +16.5% |
| 2024 | $4,994 +14.6% | $402,900 +2% |
| 2023 | $4,359 +272.4% | $395,000 +281.9% |
Find assessor info on the county website
Neighborhood: 92509
Nearby schools
GreatSchools rating
- 5/10Glen Avon Elementary SchoolGrades: K-6Distance: 1.5 mi
- 6/10Jurupa Middle SchoolGrades: 7-8Distance: 2.1 mi
- 6/10Patriot High SchoolGrades: 9-12Distance: 0.8 mi
Get a cash offer in 3 minutes
Find out how much your home could sell for in as little as 3 minutes with a no-obligation cash offer.
Estimated market value
$474,300
