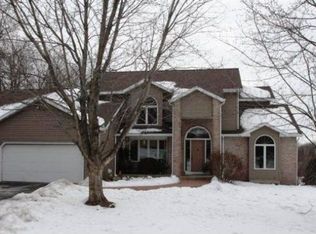Closed
$735,000
6928 Donnybill Road, Deforest, WI 53532
5beds
4,445sqft
Single Family Residence
Built in 1994
2.86 Acres Lot
$795,000 Zestimate®
$165/sqft
$4,149 Estimated rent
Home value
$795,000
$755,000 - $835,000
$4,149/mo
Zestimate® history
Loading...
Owner options
Explore your selling options
What's special
Make all your dreams come true in this "gorgeous country like setting but still close to everything" home. As you step inside, you will be greeted with the warmth and ample space this house has to offer. So much room to spread out with five bedrooms and an extra office and a workout room, what more could you want? Wait... how about a large garage and storage shed and a hot tub? The well cared for yard beckons for all of your friends to spend time with you. But if you want privacy, you've got it. Whether you choose to relax in your sunroom, on the deck, in your primary suite soaking tub or in your very own theater room with fireplace, the choices are endless!
Zillow last checked: 8 hours ago
Listing updated: September 15, 2023 at 08:12pm
Listed by:
Lori Schilling 608-279-4313,
Sprinkman Real Estate
Bought with:
Michael Weiss
Source: WIREX MLS,MLS#: 1959360 Originating MLS: South Central Wisconsin MLS
Originating MLS: South Central Wisconsin MLS
Facts & features
Interior
Bedrooms & bathrooms
- Bedrooms: 5
- Bathrooms: 4
- Full bathrooms: 3
- 1/2 bathrooms: 1
Primary bedroom
- Level: Upper
- Area: 255
- Dimensions: 17 x 15
Bedroom 2
- Level: Upper
- Area: 210
- Dimensions: 14 x 15
Bedroom 3
- Level: Upper
- Area: 168
- Dimensions: 12 x 14
Bedroom 4
- Level: Upper
- Area: 180
- Dimensions: 12 x 15
Bedroom 5
- Level: Lower
- Area: 168
- Dimensions: 14 x 12
Bathroom
- Features: Whirlpool, At least 1 Tub, Master Bedroom Bath: Full, Master Bedroom Bath
Dining room
- Level: Main
- Area: 182
- Dimensions: 13 x 14
Family room
- Level: Main
- Area: 306
- Dimensions: 17 x 18
Kitchen
- Level: Main
- Area: 330
- Dimensions: 15 x 22
Living room
- Level: Main
- Area: 195
- Dimensions: 13 x 15
Office
- Level: Main
- Area: 156
- Dimensions: 13 x 12
Heating
- Natural Gas, Forced Air
Cooling
- Central Air
Appliances
- Included: Range/Oven, Refrigerator, Dishwasher, Disposal, Washer, Dryer, Water Softener
Features
- Walk-In Closet(s), Cathedral/vaulted ceiling, Wet Bar, Breakfast Bar, Pantry, Kitchen Island
- Flooring: Wood or Sim.Wood Floors
- Windows: Skylight(s)
- Basement: Full,Exposed,Full Size Windows,Walk-Out Access,Finished,8'+ Ceiling,Concrete
Interior area
- Total structure area: 4,445
- Total interior livable area: 4,445 sqft
- Finished area above ground: 2,927
- Finished area below ground: 1,518
Property
Parking
- Total spaces: 3
- Parking features: 3 Car, Attached, Garage Door Opener
- Attached garage spaces: 3
Features
- Levels: Two
- Stories: 2
- Patio & porch: Deck
- Has spa: Yes
- Spa features: Bath
Lot
- Size: 2.86 Acres
- Features: Wooded
Details
- Additional structures: Storage
- Parcel number: 091021482701
- Zoning: RH-1
- Special conditions: Arms Length
Construction
Type & style
- Home type: SingleFamily
- Architectural style: Contemporary,Colonial
- Property subtype: Single Family Residence
Materials
- Vinyl Siding
Condition
- 21+ Years
- New construction: No
- Year built: 1994
Utilities & green energy
- Sewer: Septic Tank
- Water: Well
- Utilities for property: Cable Available
Community & neighborhood
Location
- Region: Deforest
- Municipality: Windsor
Price history
| Date | Event | Price |
|---|---|---|
| 9/15/2023 | Sold | $735,000-2%$165/sqft |
Source: | ||
| 8/24/2023 | Pending sale | $750,000$169/sqft |
Source: | ||
| 7/19/2023 | Contingent | $750,000$169/sqft |
Source: | ||
| 7/10/2023 | Listed for sale | $750,000$169/sqft |
Source: | ||
Public tax history
| Year | Property taxes | Tax assessment |
|---|---|---|
| 2024 | $8,914 +4.7% | $525,400 |
| 2023 | $8,517 +7.9% | $525,400 |
| 2022 | $7,893 -7.8% | $525,400 +20.1% |
Find assessor info on the county website
Neighborhood: 53532
Nearby schools
GreatSchools rating
- 8/10Harvest Intermediate SchoolGrades: 4-6Distance: 1.3 mi
- 6/10De Forest Middle SchoolGrades: 7-8Distance: 1.8 mi
- 8/10De Forest High SchoolGrades: 9-12Distance: 1.6 mi
Schools provided by the listing agent
- Elementary: Windsor
- Middle: Deforest
- High: Deforest
- District: Deforest
Source: WIREX MLS. This data may not be complete. We recommend contacting the local school district to confirm school assignments for this home.
Get pre-qualified for a loan
At Zillow Home Loans, we can pre-qualify you in as little as 5 minutes with no impact to your credit score.An equal housing lender. NMLS #10287.
Sell for more on Zillow
Get a Zillow Showcase℠ listing at no additional cost and you could sell for .
$795,000
2% more+$15,900
With Zillow Showcase(estimated)$810,900
