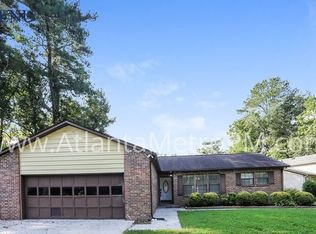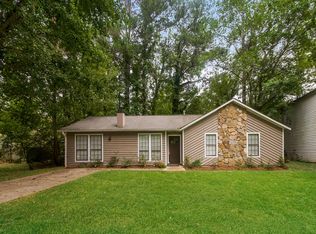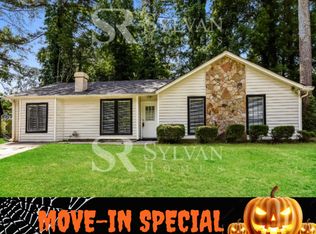Closed
$270,000
6929 Hickory Log Rd, Austell, GA 30168
3beds
--sqft
Single Family Residence
Built in 1981
5,270.76 Square Feet Lot
$258,000 Zestimate®
$--/sqft
$1,707 Estimated rent
Home value
$258,000
$243,000 - $273,000
$1,707/mo
Zestimate® history
Loading...
Owner options
Explore your selling options
What's special
Conveniently Located & Move-In Ready! Welcome to this well maintained 3-bed, 2-bath home with an additional cozy den and inviting fireplace, perfect for relaxing evenings. Nestled in the desirable Camerons Crossing community, this home radiates warmth and comfort from the moment you arrive. The spacious open concept living area is perfect for entertaining or unwinding after a long day. Step inside to find fresh paint throughout, a modern kitchen featuring granite countertops and sleek white cabinetry, with an updated roof, siding, flooring and updated windows to ensure a move-in-ready experience. Outside, you will love the large fenced-in backyard, ideal for gatherings, pets, or simply enjoying peaceful moments outdoors. The attached garage adds convenience, providing ample storage and easy access to your home. Located in a quiet, friendly neighborhood, this home offers quick access to major interstates, making your commute a breeze. You will be just minutes from Six Flags Over Georgia, as well as a variety of shopping centers, restaurants, parks, and entertainment options. Plus, Downtown Atlanta is just a short drive away, offering endless opportunities for work and play. Do not miss out on this fantastic opportunity, schedule your showing today and make this wonderful home yours!
Zillow last checked: 8 hours ago
Listing updated: June 10, 2025 at 04:37am
Listed by:
Lando Fields 678-850-5278,
Virtual Properties Realty.com
Bought with:
JUAN VILLAVICENCIO, 386199
Villa Realty Group LLC
Source: GAMLS,MLS#: 10456285
Facts & features
Interior
Bedrooms & bathrooms
- Bedrooms: 3
- Bathrooms: 2
- Full bathrooms: 2
Dining room
- Features: Dining Rm/Living Rm Combo
Kitchen
- Features: Pantry, Solid Surface Counters
Heating
- Central
Cooling
- Ceiling Fan(s), Central Air
Appliances
- Included: Dishwasher, Microwave
- Laundry: Other
Features
- High Ceilings, Soaking Tub, Walk-In Closet(s)
- Flooring: Carpet, Laminate
- Windows: Double Pane Windows
- Basement: None
- Number of fireplaces: 1
- Fireplace features: Family Room
- Common walls with other units/homes: No Common Walls
Interior area
- Total structure area: 0
- Finished area above ground: 0
- Finished area below ground: 0
Property
Parking
- Parking features: Attached, Garage, Garage Door Opener, Off Street
- Has attached garage: Yes
Features
- Levels: Multi/Split,Two
- Stories: 2
- Patio & porch: Patio
- Fencing: Back Yard,Fenced,Front Yard
- Body of water: None
Lot
- Size: 5,270 sqft
- Features: Level, Private
- Residential vegetation: Cleared
Details
- Parcel number: 18048400310
- Special conditions: As Is
Construction
Type & style
- Home type: SingleFamily
- Architectural style: Traditional
- Property subtype: Single Family Residence
Materials
- Other
- Foundation: Slab
- Roof: Composition
Condition
- Resale
- New construction: No
- Year built: 1981
Utilities & green energy
- Sewer: Public Sewer
- Water: Public
- Utilities for property: Cable Available, Electricity Available, Natural Gas Available, Phone Available, Sewer Available, Water Available
Community & neighborhood
Security
- Security features: Smoke Detector(s)
Community
- Community features: Street Lights
Location
- Region: Austell
- Subdivision: Camerons Crossing
HOA & financial
HOA
- Has HOA: No
- Services included: None
Other
Other facts
- Listing agreement: Exclusive Right To Sell
- Listing terms: Cash,Conventional,FHA,VA Loan
Price history
| Date | Event | Price |
|---|---|---|
| 6/9/2025 | Sold | $270,000-3.2% |
Source: | ||
| 6/5/2025 | Pending sale | $279,000 |
Source: | ||
| 4/21/2025 | Price change | $279,000-2.1% |
Source: | ||
| 3/9/2025 | Price change | $285,000-1.7% |
Source: | ||
| 2/10/2025 | Listed for sale | $290,000+0% |
Source: | ||
Public tax history
| Year | Property taxes | Tax assessment |
|---|---|---|
| 2024 | $2,615 +6.3% | $86,728 +6.3% |
| 2023 | $2,461 -0.7% | $81,624 |
| 2022 | $2,477 +33.6% | $81,624 +33.6% |
Find assessor info on the county website
Neighborhood: 30168
Nearby schools
GreatSchools rating
- 5/10Bryant Elementary SchoolGrades: PK-5Distance: 1.3 mi
- 7/10Lindley Middle SchoolGrades: 6-8Distance: 3.2 mi
- 4/10Pebblebrook High SchoolGrades: 9-12Distance: 1.7 mi
Schools provided by the listing agent
- Elementary: Bryant
- Middle: Lindley
- High: Pebblebrook
Source: GAMLS. This data may not be complete. We recommend contacting the local school district to confirm school assignments for this home.
Get a cash offer in 3 minutes
Find out how much your home could sell for in as little as 3 minutes with a no-obligation cash offer.
Estimated market value$258,000
Get a cash offer in 3 minutes
Find out how much your home could sell for in as little as 3 minutes with a no-obligation cash offer.
Estimated market value
$258,000


