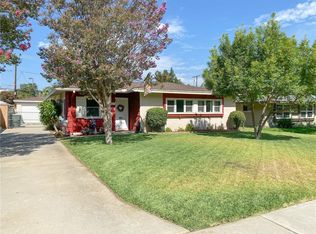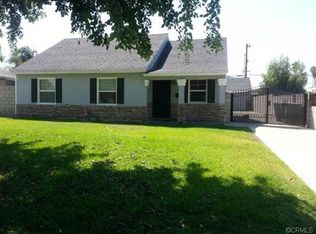Sold for $650,000
Listing Provided by:
BRANDON MONTE DRE #01851165 951-552-3490,
ALLISON JAMES EST. & HOMES
Bought with: Realty Masters & Associates Inc
$650,000
6929 Yellowstone Dr, Riverside, CA 92506
3beds
1,476sqft
Single Family Residence
Built in 1952
8,712 Square Feet Lot
$-- Zestimate®
$440/sqft
$3,173 Estimated rent
Home value
Not available
Estimated sales range
Not available
$3,173/mo
Zestimate® history
Loading...
Owner options
Explore your selling options
What's special
***Magnolia Center / Sungold Homes***
Situated in the heart of Magnolia Center, this property may be the perfect opportunity for a startup family, first time home buyer, or an investor seeking an investment property. This great floorplan offers 3 spacious bedrooms & 2 bathrooms. The kitchen is a throwback to the 60's offering old world tile and original cabinetry. Just off the kitchen there is a spacious dining that is open to the family room. The family room offers a nice fireplace for the upcoming fall/winter season. The huge backyard offers a great space for the little ones and is protected by a security gate. The stand alone 2 car garage has been outfitted w/ a new garage door and offers plenty of storage as well as an attached rear shed. This beautiful home has been given a fresh coat of paint on the interior as well as the front exterior. The front irrigation system has been recently updated as well. A short stroll to the many restaurants/shops/ and stores offered in Riverside Plaza is another bonus. Poly High School district and great schools all close by. 91 freeway access less than 5 minutes away!
Zillow last checked: 8 hours ago
Listing updated: December 10, 2024 at 12:32pm
Listing Provided by:
BRANDON MONTE DRE #01851165 951-552-3490,
ALLISON JAMES EST. & HOMES
Bought with:
Jerardo Leon, DRE #02057096
Realty Masters & Associates Inc
Source: CRMLS,MLS#: IV24187769 Originating MLS: California Regional MLS
Originating MLS: California Regional MLS
Facts & features
Interior
Bedrooms & bathrooms
- Bedrooms: 3
- Bathrooms: 2
- Full bathrooms: 2
- Main level bathrooms: 2
- Main level bedrooms: 3
Heating
- Central
Cooling
- Central Air
Appliances
- Included: Gas Range, Water Heater
- Laundry: Inside
Features
- Ceiling Fan(s), Separate/Formal Dining Room, Open Floorplan
- Flooring: Laminate
- Has fireplace: Yes
- Fireplace features: Family Room
- Common walls with other units/homes: No Common Walls
Interior area
- Total interior livable area: 1,476 sqft
Property
Parking
- Total spaces: 2
- Parking features: Door-Single, Garage Faces Front, Garage
- Garage spaces: 2
Features
- Levels: One
- Stories: 1
- Entry location: 1
- Pool features: None
- Has view: Yes
- View description: None
Lot
- Size: 8,712 sqft
- Features: Back Yard, Front Yard, Lawn, Sprinkler System
Details
- Parcel number: 225301022
- Zoning: R1
- Special conditions: Standard
Construction
Type & style
- Home type: SingleFamily
- Property subtype: Single Family Residence
Materials
- Roof: Composition
Condition
- New construction: No
- Year built: 1952
Utilities & green energy
- Sewer: Public Sewer
- Water: Public
- Utilities for property: Electricity Connected, Natural Gas Connected, Water Connected
Community & neighborhood
Community
- Community features: Curbs, Gutter(s), Storm Drain(s), Street Lights, Sidewalks, Urban
Location
- Region: Riverside
Other
Other facts
- Listing terms: Cash,Cash to New Loan
Price history
| Date | Event | Price |
|---|---|---|
| 10/29/2024 | Sold | $650,000+1.6%$440/sqft |
Source: | ||
| 10/10/2024 | Contingent | $639,900$434/sqft |
Source: | ||
| 9/29/2024 | Listed for sale | $639,900+84.7%$434/sqft |
Source: | ||
| 3/24/2021 | Listing removed | -- |
Source: Owner Report a problem | ||
| 9/25/2018 | Listing removed | $2,100$1/sqft |
Source: Owner Report a problem | ||
Public tax history
| Year | Property taxes | Tax assessment |
|---|---|---|
| 2025 | $7,279 +72.8% | $650,000 +71.5% |
| 2024 | $4,213 +0.4% | $378,945 +2% |
| 2023 | $4,195 +1.9% | $371,516 +2% |
Find assessor info on the county website
Neighborhood: Magnolia Center
Nearby schools
GreatSchools rating
- 6/10Pachappa Elementary SchoolGrades: K-6Distance: 0.8 mi
- 5/10Central Middle SchoolGrades: 7-8Distance: 1.8 mi
- 7/10Polytechnic High SchoolGrades: 9-12Distance: 1.5 mi
Schools provided by the listing agent
- Elementary: Pachappa
- High: Polytechnic
Source: CRMLS. This data may not be complete. We recommend contacting the local school district to confirm school assignments for this home.
Get pre-qualified for a loan
At Zillow Home Loans, we can pre-qualify you in as little as 5 minutes with no impact to your credit score.An equal housing lender. NMLS #10287.

