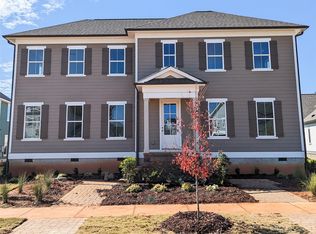Closed
$727,000
693 Digby Rd, Rock Hill, SC 29730
4beds
3,431sqft
Single Family Residence
Built in 2023
0.2 Acres Lot
$724,800 Zestimate®
$212/sqft
$3,483 Estimated rent
Home value
$724,800
$689,000 - $761,000
$3,483/mo
Zestimate® history
Loading...
Owner options
Explore your selling options
What's special
This exceptional home is located in popular Riverwalk and will not disappoint. From the huge foyer with office and den just off the foyer to the formal dining room, great room with electric fireplace, and the large kitchen with ample counter space, this home is an entertainers dream. Quartz counter tops, upgraded faucet, pantry and new upgraded cabinet hardware and two large casement windows make this kitchen very desirable. The covered deck with ceiling fans and the stone pavers leading to the firepit add to your options for entertaining. Other features include plantation shutters, main floor primary bedroom with custom closets, double vanities in primary bathroom, large guest suite and two additional rooms on upper level, space for a reading area. Three car finished garage with epoxy flooring provides plenty of vehicle space. Enjoy the neighborhood swimming pool on a hot summer day or launch your kayak on the Catawba river. Current property taxes $5,465. This home potentially qualifies for up to 8 down payment assistance programs up to $37,950 !
Zillow last checked: 8 hours ago
Listing updated: December 01, 2025 at 08:37am
Listing Provided by:
Stan Arbuckle sarbuckle@helenadamsrealty.com,
Helen Adams Realty
Bought with:
Kristen Strause
Brandon Lawn Real Estate LLC
Source: Canopy MLS as distributed by MLS GRID,MLS#: 4286197
Facts & features
Interior
Bedrooms & bathrooms
- Bedrooms: 4
- Bathrooms: 4
- Full bathrooms: 3
- 1/2 bathrooms: 1
- Main level bedrooms: 1
Primary bedroom
- Features: Walk-In Closet(s)
- Level: Main
Bedroom s
- Level: Upper
Bedroom s
- Level: Upper
Bedroom s
- Level: Upper
Bathroom full
- Level: Main
Bathroom half
- Level: Main
Bathroom full
- Level: Upper
Bathroom full
- Level: Upper
Den
- Level: Main
Dining room
- Level: Main
Great room
- Level: Main
Kitchen
- Level: Main
Laundry
- Level: Main
Office
- Level: Main
Heating
- Forced Air, Natural Gas, Zoned
Cooling
- Ceiling Fan(s), Central Air, Zoned
Appliances
- Included: Dishwasher, Disposal, Gas Range, Microwave, Refrigerator
- Laundry: Electric Dryer Hookup, Mud Room
Features
- Flooring: Carpet, Vinyl
- Doors: French Doors, Insulated Door(s)
- Windows: Insulated Windows
- Has basement: No
Interior area
- Total structure area: 3,431
- Total interior livable area: 3,431 sqft
- Finished area above ground: 3,431
- Finished area below ground: 0
Property
Parking
- Total spaces: 3
- Parking features: Detached Garage, Garage Door Opener, Garage on Main Level
- Garage spaces: 3
Features
- Levels: Two
- Stories: 2
- Patio & porch: Covered, Deck
- Exterior features: Fire Pit
- Waterfront features: Paddlesport Launch Site - Community
- Body of water: Catawba River
Lot
- Size: 0.20 Acres
- Features: Level
Details
- Parcel number: 6620802182
- Zoning: MP-R
- Special conditions: Standard
Construction
Type & style
- Home type: SingleFamily
- Property subtype: Single Family Residence
Materials
- Fiber Cement
- Foundation: Crawl Space
Condition
- New construction: No
- Year built: 2023
Utilities & green energy
- Sewer: Public Sewer
- Water: City
Community & neighborhood
Security
- Security features: Carbon Monoxide Detector(s), Smoke Detector(s)
Community
- Community features: Clubhouse, Playground, Sidewalks, Walking Trails
Location
- Region: Rock Hill
- Subdivision: Riverwalk
HOA & financial
HOA
- Has HOA: Yes
- HOA fee: $105 monthly
- Association name: William Douglas
- Association phone: 704-347-8900
Other
Other facts
- Listing terms: Cash,Conventional,FHA,VA Loan
- Road surface type: None, Paved
Price history
| Date | Event | Price |
|---|---|---|
| 12/1/2025 | Sold | $727,000-0.3%$212/sqft |
Source: | ||
| 11/11/2025 | Pending sale | $729,500$213/sqft |
Source: | ||
| 10/1/2025 | Price change | $729,500-2.7%$213/sqft |
Source: | ||
| 9/24/2025 | Price change | $749,500-1.3%$218/sqft |
Source: | ||
| 8/15/2025 | Price change | $759,000-2.1%$221/sqft |
Source: | ||
Public tax history
| Year | Property taxes | Tax assessment |
|---|---|---|
| 2025 | -- | $25,592 -31.5% |
| 2024 | $16,539 +28171.2% | $37,367 +28208.3% |
| 2023 | $59 | $132 |
Find assessor info on the county website
Neighborhood: 29730
Nearby schools
GreatSchools rating
- 6/10Independence Elementary SchoolGrades: PK-5Distance: 4.3 mi
- 4/10W. C. Sullivan Middle SchoolGrades: 6-8Distance: 2.1 mi
- 4/10Rock Hill High SchoolGrades: 9-12Distance: 4.6 mi
Get a cash offer in 3 minutes
Find out how much your home could sell for in as little as 3 minutes with a no-obligation cash offer.
Estimated market value$724,800
Get a cash offer in 3 minutes
Find out how much your home could sell for in as little as 3 minutes with a no-obligation cash offer.
Estimated market value
$724,800
