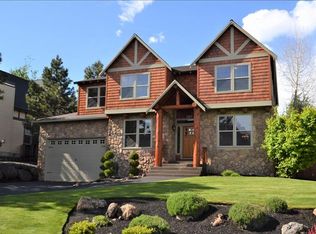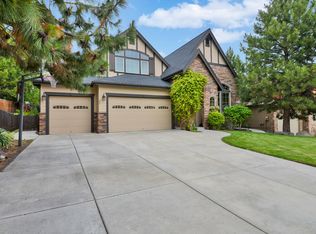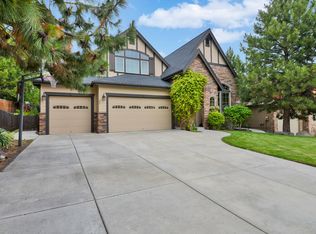Awbrey Butte living at its finest! At 3,202 +/- sq ft this home is very spacious. Downstairs you will find beautiful wood floors throughout. Large office with french doors, formal living and dining rooms and the great room complete with gas fireplace. The chefs kitchen features granite counters, stainless appliances, wine fridge and pantry. Upstairs are 3 guest bedrooms, laundry with utility sink and huge bonus room! The master suite is complete with vaulted ceilings and gas fire place with the master bath featuring tile floors and counters, double vanity, soaking tub and large walk-in closet. Natural gas forced air with AC. Extra tall triple tandem garage with huge loft storage for those bikes and paddle boards! The flat 1/4 acre lot is beautifully landscaped and highlights the patio with swim spa included, storage shed, dog run and more! New exterior paint and cedar siding shingles in 2018. This is the one you have been dreaming of!
This property is off market, which means it's not currently listed for sale or rent on Zillow. This may be different from what's available on other websites or public sources.


