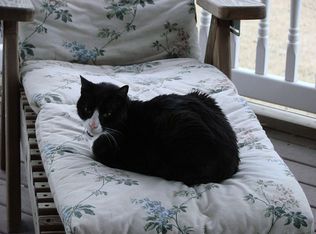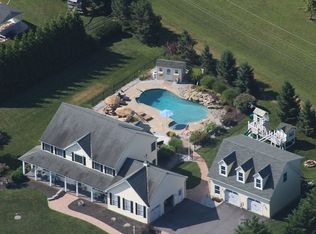Sold for $649,900 on 05/01/24
$649,900
693 Scotsdale Rd, Westminster, MD 21157
4beds
3,982sqft
Single Family Residence
Built in 2002
1.15 Acres Lot
$699,500 Zestimate®
$163/sqft
$4,075 Estimated rent
Home value
$699,500
$665,000 - $734,000
$4,075/mo
Zestimate® history
Loading...
Owner options
Explore your selling options
What's special
Welcome to 693 Scotsdale Rd, a captivating colonial retreat that offers unique features and endless possibilities. This charming home boasts 4 bedrooms and 2.5 bathrooms, with an open kitchen that's a chef's dream, featuring ample cabinet and prep space, and elegant granite countertops that elevate the cooking experience. The kitchen seamlessly flows into a spacious dining room, creating the perfect setting for hosting dinner parties, complete with a convenient half bath nearby. The living room is bathed in natural light, providing an inviting space to relax by the fireplace and entertain loved ones. Adjacent to the dining room, an office space with beautiful built-in bookshelves adds character and functionality. One of the most remarkable features of this home is the main-level game room and bar area, offering versatility to be customized as a man cave, she shed, or a kids' playroom—the opportunities are boundless. Upstairs, the generously sized primary bedroom boasts a stunning ensuite bathroom with dual vanities, a large tub, and a stall shower for a private retreat. Two additional guest rooms share a guest bathroom in the hall, while the fourth bedroom has been converted into a spacious walk-in closet, providing ample storage. The fully finished basement offers endless possibilities for customization, making it an ideal rec space for game nights and entertaining. Outside, a screened-in back porch provides a serene space for relaxation and outdoor dining, while the in-ground pool with a gazebo sets the stage for perfect summer parties, making this property a true outdoor oasis. Additional features include a 2-car carport and an extra shed for all your lawn care necessities. 693 Scotsdale Rd combines colonial charm with unique features, offering an inviting and versatile space to call home. Explore the endless potential this property holds for your comfortable and enjoyable lifestyle—contact us today to schedule a viewing and make it your own.
Zillow last checked: 8 hours ago
Listing updated: October 16, 2024 at 06:52am
Listed by:
Michael Schiff 410-415-1404,
EXP Realty, LLC,
Listing Team: The Schiff Home Team, Co-Listing Agent: Connor J Prozeller 443-869-1103,
EXP Realty, LLC
Bought with:
Paul Bittner, 680913
Keller Williams Lucido Agency
Source: Bright MLS,MLS#: MDCR2017842
Facts & features
Interior
Bedrooms & bathrooms
- Bedrooms: 4
- Bathrooms: 3
- Full bathrooms: 2
- 1/2 bathrooms: 1
- Main level bathrooms: 1
Basement
- Area: 1092
Heating
- Heat Pump, Electric
Cooling
- Central Air, Ceiling Fan(s), Electric
Appliances
- Included: Microwave, Dishwasher, Oven/Range - Electric, Refrigerator, Stainless Steel Appliance(s), Water Heater, Electric Water Heater
- Laundry: Has Laundry
Features
- Floor Plan - Traditional, Combination Kitchen/Living, Combination Kitchen/Dining, Ceiling Fan(s), Dining Area, Eat-in Kitchen, Kitchen Island, Primary Bath(s), Upgraded Countertops, Bathroom - Tub Shower, Walk-In Closet(s), Bathroom - Stall Shower, Bar, Breakfast Area, Combination Dining/Living, Family Room Off Kitchen, Formal/Separate Dining Room, Kitchen - Table Space, Soaking Tub
- Flooring: Carpet, Ceramic Tile, Hardwood, Wood
- Basement: Interior Entry,Sump Pump,Windows,Finished,Walk-Out Access
- Number of fireplaces: 1
- Fireplace features: Glass Doors, Mantel(s), Decorative, Gas/Propane
Interior area
- Total structure area: 3,982
- Total interior livable area: 3,982 sqft
- Finished area above ground: 2,890
- Finished area below ground: 1,092
Property
Parking
- Total spaces: 6
- Parking features: Covered, Garage Faces Front, Driveway, Detached, Detached Carport
- Garage spaces: 1
- Carport spaces: 2
- Covered spaces: 3
- Uncovered spaces: 3
Accessibility
- Accessibility features: None
Features
- Levels: Two
- Stories: 2
- Patio & porch: Enclosed, Deck, Screened
- Has private pool: Yes
- Pool features: In Ground, Concrete, Private
- Fencing: Wrought Iron,Partial
Lot
- Size: 1.15 Acres
Details
- Additional structures: Above Grade, Below Grade
- Parcel number: 0704076761
- Zoning: 0
- Special conditions: Standard
Construction
Type & style
- Home type: SingleFamily
- Architectural style: Colonial
- Property subtype: Single Family Residence
Materials
- Aluminum Siding
- Foundation: Concrete Perimeter
- Roof: Shingle,Composition
Condition
- New construction: No
- Year built: 2002
Utilities & green energy
- Sewer: Septic Pump
- Water: Well
Community & neighborhood
Location
- Region: Westminster
- Subdivision: None Available
Other
Other facts
- Listing agreement: Exclusive Right To Sell
- Ownership: Fee Simple
Price history
| Date | Event | Price |
|---|---|---|
| 5/1/2024 | Sold | $649,900$163/sqft |
Source: | ||
| 1/29/2024 | Contingent | $649,900$163/sqft |
Source: | ||
| 1/29/2024 | Pending sale | $649,900$163/sqft |
Source: | ||
| 1/18/2024 | Listed for sale | $649,900+124.2%$163/sqft |
Source: | ||
| 1/22/2003 | Sold | $289,900$73/sqft |
Source: Public Record Report a problem | ||
Public tax history
| Year | Property taxes | Tax assessment |
|---|---|---|
| 2025 | $6,300 +7.4% | $552,200 +6.4% |
| 2024 | $5,866 +6.8% | $519,100 +6.8% |
| 2023 | $5,492 +7.3% | $486,000 +7.3% |
Find assessor info on the county website
Neighborhood: 21157
Nearby schools
GreatSchools rating
- 7/10Mechanicsville Elementary SchoolGrades: PK-5Distance: 2.8 mi
- 7/10Westminster West Middle SchoolGrades: 6-8Distance: 5.7 mi
- 8/10Westminster High SchoolGrades: 9-12Distance: 2.9 mi
Schools provided by the listing agent
- District: Carroll County Public Schools
Source: Bright MLS. This data may not be complete. We recommend contacting the local school district to confirm school assignments for this home.

Get pre-qualified for a loan
At Zillow Home Loans, we can pre-qualify you in as little as 5 minutes with no impact to your credit score.An equal housing lender. NMLS #10287.
Sell for more on Zillow
Get a free Zillow Showcase℠ listing and you could sell for .
$699,500
2% more+ $13,990
With Zillow Showcase(estimated)
$713,490
