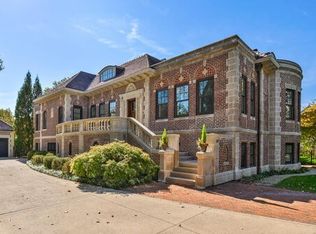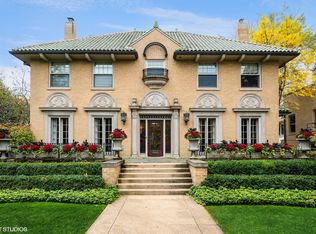Closed
$1,625,000
693 Sheridan Rd, Wilmette, IL 60091
4beds
--sqft
Single Family Residence
Built in 1925
0.39 Acres Lot
$1,643,500 Zestimate®
$--/sqft
$6,911 Estimated rent
Home value
$1,643,500
$1.48M - $1.82M
$6,911/mo
Zestimate® history
Loading...
Owner options
Explore your selling options
What's special
Imagine living near the magnificent Lakefront, the Wilmette Harbor Club, and Gillson beach and parks! This stunning brick home featuring 4 bedrooms, 3.1 bath home is gracious inside and out! Rare and spectacular, this home sits on an oversized 78x217 lot with lush, private landscaping and 2 driveways - one off Sheridan Road and another from a quiet dead-end alley near the golf course. You will find a welcoming foyer which flows naturally into the large, sun-filled family room. This room is outstanding, offering a flexible floor plan to fit your wish list. Enjoy a spacious formal dining room plus a casual eat-in area off the kitchen, perfect for family, friends and entertaining. The kitchen offers stainless steel appliances including a Wolf oven, Thermador hood, Samsung refrigerator, and neutral white cabinetry with ample storage. Just off the kitchen, enjoy the dreamy attached screened glass porch overlooking the gorgeous yard, great for indoor-outdoor living. On the second level find 3 bedrooms and 2 full bathrooms. The expansive primary suite features French doors opening to the front balcony, a walk-in closet, and an ensuite bathroom with double sinks, a step-in shower, and water closet. Each of the 2 additional bedrooms include an adjoining tandem room, ideal for a playroom, office, or sitting room with surrounding windows. The shared hall bath offers a shower/bathtub combination. The third-floor retreat includes a 4th bedroom with a full bath and plenty of room for an additional home office plus generous storage. The updated basement provides excellent flexibility with a large recreation room, oversized laundry, and more storage. The expansive backyard is a dream, complete with a 2-car detached garage and an additional rear driveway to the alley. Don't miss the front brick paver parking pad. This is a rare opportunity to live close to Lake Michigan in a beautiful light-filled and spacious home in East Wilmette close to our vibrant town, trains, schools, parks, newly developed Plaza Del Lago and more! Love where you live! Showings begin on Friday, 9/5. Interior photos will be available on Wed. 9/3.
Zillow last checked: 8 hours ago
Listing updated: October 14, 2025 at 01:54pm
Listing courtesy of:
Frank Capitanini 847-446-9600,
Compass,
Trish Capitanini 847-652-2315,
Compass
Bought with:
Sarah Robins
Rothman Real Estate
Source: MRED as distributed by MLS GRID,MLS#: 12458748
Facts & features
Interior
Bedrooms & bathrooms
- Bedrooms: 4
- Bathrooms: 4
- Full bathrooms: 3
- 1/2 bathrooms: 1
Primary bedroom
- Features: Flooring (Carpet), Window Treatments (Window Treatments), Bathroom (Full)
- Level: Second
- Area: 299 Square Feet
- Dimensions: 13X23
Bedroom 2
- Features: Flooring (Carpet), Window Treatments (Curtains/Drapes, Shades)
- Level: Second
- Area: 182 Square Feet
- Dimensions: 13X14
Bedroom 3
- Features: Flooring (Carpet)
- Level: Second
- Area: 117 Square Feet
- Dimensions: 9X13
Bedroom 4
- Features: Flooring (Carpet)
- Level: Third
- Area: 99 Square Feet
- Dimensions: 11X9
Dining room
- Features: Flooring (Hardwood)
- Level: Main
- Area: 208 Square Feet
- Dimensions: 13X16
Eating area
- Features: Flooring (Hardwood)
- Level: Main
- Area: 143 Square Feet
- Dimensions: 13X11
Enclosed porch
- Features: Flooring (Other)
- Level: Main
- Area: 182 Square Feet
- Dimensions: 13X14
Family room
- Features: Flooring (Hardwood)
- Level: Main
- Area: 675 Square Feet
- Dimensions: 25X27
Foyer
- Features: Flooring (Other)
- Level: Main
- Area: 21 Square Feet
- Dimensions: 7X3
Kitchen
- Features: Kitchen (Galley), Flooring (Hardwood)
- Level: Main
- Area: 200 Square Feet
- Dimensions: 10X20
Laundry
- Features: Flooring (Vinyl)
- Level: Basement
- Area: 80 Square Feet
- Dimensions: 8X10
Office
- Features: Flooring (Carpet)
- Level: Third
- Area: 110 Square Feet
- Dimensions: 10X11
Recreation room
- Features: Flooring (Vinyl)
- Level: Basement
- Area: 962 Square Feet
- Dimensions: 37X26
Sitting room
- Features: Flooring (Carpet)
- Level: Second
- Area: 64 Square Feet
- Dimensions: 8X8
Storage
- Features: Flooring (Vinyl)
- Level: Basement
- Area: 208 Square Feet
- Dimensions: 13X16
Other
- Features: Flooring (Carpet), Window Treatments (Curtains/Drapes)
- Level: Second
- Area: 80 Square Feet
- Dimensions: 8X10
Heating
- Natural Gas, Forced Air
Cooling
- Central Air, Small Duct High Velocity
Appliances
- Included: Range, Microwave, Dishwasher, Refrigerator, Washer, Dryer, Disposal, Stainless Steel Appliance(s)
- Laundry: Sink
Features
- Walk-In Closet(s), Separate Dining Room
- Flooring: Hardwood, Carpet
- Windows: Screens
- Basement: Partially Finished,Partial
- Number of fireplaces: 1
- Fireplace features: Wood Burning, Family Room
Interior area
- Total structure area: 0
Property
Parking
- Total spaces: 4
- Parking features: Off Alley, Other, On Site, Garage Owned, Detached, Off Street, Driveway, Owned, Garage
- Garage spaces: 2
- Has uncovered spaces: Yes
Accessibility
- Accessibility features: No Disability Access
Features
- Stories: 3
- Exterior features: Balcony
Lot
- Size: 0.39 Acres
- Dimensions: 78x217
Details
- Parcel number: 05351090070000
- Special conditions: None
Construction
Type & style
- Home type: SingleFamily
- Architectural style: Colonial
- Property subtype: Single Family Residence
Materials
- Brick
Condition
- New construction: No
- Year built: 1925
Utilities & green energy
- Electric: 200+ Amp Service
- Sewer: Public Sewer
- Water: Lake Michigan, Public
Community & neighborhood
Location
- Region: Wilmette
Other
Other facts
- Listing terms: Conventional
- Ownership: Fee Simple
Price history
| Date | Event | Price |
|---|---|---|
| 10/14/2025 | Sold | $1,625,000 |
Source: | ||
| 9/7/2025 | Contingent | $1,625,000 |
Source: | ||
| 9/4/2025 | Listed for sale | $1,625,000+44.4% |
Source: | ||
| 8/10/2010 | Sold | $1,125,000-9.3% |
Source: | ||
| 5/20/2010 | Price change | $1,240,000-4.5% |
Source: @properties #07530905 Report a problem | ||
Public tax history
| Year | Property taxes | Tax assessment |
|---|---|---|
| 2023 | $29,921 +5.7% | $135,173 |
| 2022 | $28,297 +0.2% | $135,173 +20.6% |
| 2021 | $28,245 +1.4% | $112,053 |
Find assessor info on the county website
Neighborhood: 60091
Nearby schools
GreatSchools rating
- 9/10Central Elementary SchoolGrades: K-4Distance: 0.8 mi
- 6/10Wilmette Junior High SchoolGrades: 7-8Distance: 2.8 mi
- 10/10New Trier Township High School WinnetkaGrades: 10-12Distance: 2 mi
Schools provided by the listing agent
- Elementary: Central Elementary School
- Middle: Highcrest Middle School
- High: New Trier Twp H.S. Northfield/Wi
- District: 39
Source: MRED as distributed by MLS GRID. This data may not be complete. We recommend contacting the local school district to confirm school assignments for this home.

Get pre-qualified for a loan
At Zillow Home Loans, we can pre-qualify you in as little as 5 minutes with no impact to your credit score.An equal housing lender. NMLS #10287.
Sell for more on Zillow
Get a free Zillow Showcase℠ listing and you could sell for .
$1,643,500
2% more+ $32,870
With Zillow Showcase(estimated)
$1,676,370
