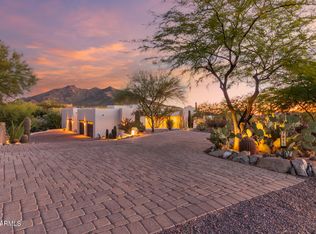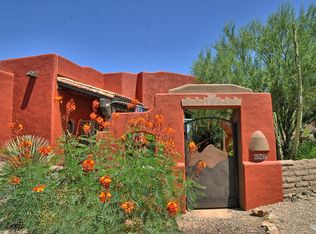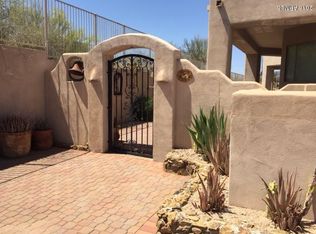Sold for $1,200,000
$1,200,000
6930 E Stevens Rd, Cave Creek, AZ 85331
4beds
5baths
3,022sqft
Single Family Residence
Built in 2002
0.84 Acres Lot
$1,163,500 Zestimate®
$397/sqft
$6,128 Estimated rent
Home value
$1,163,500
Estimated sales range
Not available
$6,128/mo
Zestimate® history
Loading...
Owner options
Explore your selling options
What's special
Tucked away from the street, this Santa Fe-style home offers a sense of seclusion. A gravel driveway, lined with fruit trees, leads to a gated entrance that opens into a private garden courtyard. The kitchen features a large island, a walk-in pantry, and all the essentials to make every meal a delight. The living area and kitchen offer uninterrupted views of the surrounding mountains, ensuring a private and picturesque backdrop.Each bedroom comes complete with its own full bathroom, providing comfort and convenience for residents and guests. The separate casita, with its private entrance, ideal for guests, extended family, or even as a home office. A true highlight of this property is the roof terrace, which boasts 360-degree views of the majestic Arizona landscape. Furniture is included
Zillow last checked: 8 hours ago
Listing updated: February 08, 2025 at 08:29am
Listed by:
Linda Robertson 480-322-6423,
Russ Lyon Sotheby's International Realty
Bought with:
Karen Davis, SA645723000
Century 21 Arizona Foothills
Source: ARMLS,MLS#: 6798613

Facts & features
Interior
Bedrooms & bathrooms
- Bedrooms: 4
- Bathrooms: 5
Heating
- Natural Gas
Cooling
- Central Air, Ceiling Fan(s)
Appliances
- Included: Gas Cooktop
Features
- High Speed Internet, Granite Counters, Double Vanity, Eat-in Kitchen, Breakfast Bar, No Interior Steps, Wet Bar, Kitchen Island, Pantry, Bidet, Full Bth Master Bdrm, Separate Shwr & Tub
- Flooring: Carpet, Stone
- Windows: Skylight(s), Double Pane Windows
- Has basement: No
- Furnished: Yes
Interior area
- Total structure area: 3,022
- Total interior livable area: 3,022 sqft
Property
Parking
- Total spaces: 6
- Parking features: Garage Door Opener, Extended Length Garage, Direct Access
- Garage spaces: 3
- Uncovered spaces: 3
Features
- Stories: 1
- Patio & porch: Covered, Patio
- Exterior features: Private Yard, Built-in Barbecue
- Pool features: None
- Has spa: Yes
- Spa features: Above Ground, Bath
- Fencing: None
Lot
- Size: 0.84 Acres
- Features: Desert Front, Natural Desert Back, Gravel/Stone Front, Auto Timer H2O Front, Auto Timer H2O Back
Details
- Additional structures: Guest House
- Parcel number: 21607095
Construction
Type & style
- Home type: SingleFamily
- Architectural style: Territorial/Santa Fe
- Property subtype: Single Family Residence
Materials
- Stucco, Wood Frame, Painted
- Roof: Foam
Condition
- Year built: 2002
Details
- Builder name: Don Fredricks
Utilities & green energy
- Sewer: Public Sewer
- Water: City Water
Community & neighborhood
Location
- Region: Cave Creek
- Subdivision: BLACK MOUNTAIN SHADOWS
Other
Other facts
- Listing terms: Cash,Conventional
- Ownership: Fee Simple
Price history
| Date | Event | Price |
|---|---|---|
| 2/5/2025 | Sold | $1,200,000$397/sqft |
Source: | ||
| 1/28/2025 | Pending sale | $1,200,000$397/sqft |
Source: | ||
| 1/11/2025 | Listed for sale | $1,200,000+757.8%$397/sqft |
Source: | ||
| 1/31/2001 | Sold | $139,900$46/sqft |
Source: Public Record Report a problem | ||
Public tax history
| Year | Property taxes | Tax assessment |
|---|---|---|
| 2025 | $2,782 -15.1% | $104,860 +1.9% |
| 2024 | $3,278 +2% | $102,870 +42.9% |
| 2023 | $3,213 -5.6% | $71,971 +4.2% |
Find assessor info on the county website
Neighborhood: 85331
Nearby schools
GreatSchools rating
- 8/10Black Mountain Elementary SchoolGrades: K-6Distance: 3.3 mi
- 8/10Cactus Shadows High SchoolGrades: 8-12Distance: 3.7 mi
- 6/10Sonoran Trails Middle SchoolGrades: 6-8Distance: 7.3 mi
Schools provided by the listing agent
- Elementary: Black Mountain Elementary School
- Middle: Sonoran Trails Middle School
- High: Cactus Shadows High School
- District: Cave Creek Unified District
Source: ARMLS. This data may not be complete. We recommend contacting the local school district to confirm school assignments for this home.
Get a cash offer in 3 minutes
Find out how much your home could sell for in as little as 3 minutes with a no-obligation cash offer.
Estimated market value
$1,163,500


