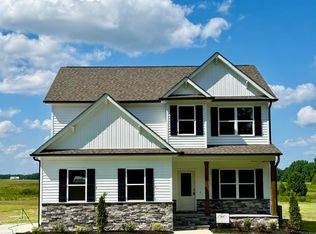Sold for $525,000
$525,000
6930 Fire Tower Road, Bailey, NC 27807
4beds
2,568sqft
Single Family Residence
Built in 2025
1.57 Acres Lot
$524,400 Zestimate®
$204/sqft
$2,360 Estimated rent
Home value
$524,400
$388,000 - $713,000
$2,360/mo
Zestimate® history
Loading...
Owner options
Explore your selling options
What's special
** 2025 Franklin County Parade of Homes Entry AND GOLD WINNER of THE 2023 PARADE OF HOMES ! Don't Miss the opportunity to own a Greyland Homes Custom built 1.5 Story on over an acre with an UNBEATABLE LIST of UPGRADES that include:
* 3/4'' Site Finished Hardwoods
* Ceramic Tile Baths on the Main Living area
* Tile Backsplash Kitchen
* Quartz Counter tops in Kitchen & Baths
* Tier 2 Cabinetry with soft close
* Crown Molding in Main Living area & Master
* Wood Shelving in all closets
* Black Atrium windows
* Cedar Shake exterior accents
* Side Load Garage
* Master Shower with Dual Shower Heads
* Septic is laid out to accommodate a Pool
* Screened Porch
YOU HAVE TO SEE THIS HOME and Compare The Value!
Zillow last checked: 8 hours ago
Listing updated: September 01, 2025 at 06:07am
Listed by:
Sharon Baldwin 919-669-6644,
Sunflower Realty, LLC
Bought with:
Marti A Hampton, 132302
eXp Realty
Source: Hive MLS,MLS#: 100518801 Originating MLS: Wilson Board of Realtors
Originating MLS: Wilson Board of Realtors
Facts & features
Interior
Bedrooms & bathrooms
- Bedrooms: 4
- Bathrooms: 3
- Full bathrooms: 3
Primary bedroom
- Level: First
- Dimensions: 17.4 x 14.4
Bedroom 2
- Level: First
- Dimensions: 12.7 x 11.8
Bedroom 3
- Level: First
- Dimensions: 12.7 x 11.8
Bedroom 4
- Description: could be 4th bedroom or 2nd media room
- Level: Second
- Dimensions: 21.8 x 13
Bonus room
- Level: Second
- Dimensions: 20 x 10
Breakfast nook
- Level: First
- Dimensions: 11.4 x 11
Family room
- Level: First
- Dimensions: 18.4 x 15.7
Kitchen
- Level: First
- Dimensions: 12.8 x 11.8
Heating
- Forced Air, Electric
Cooling
- Central Air
Appliances
- Included: Built-In Microwave, Range, Dishwasher
- Laundry: Dryer Hookup, Washer Hookup, Laundry Room
Features
- Walk-in Closet(s), High Ceilings, Entrance Foyer, Mud Room, Kitchen Island, Ceiling Fan(s), Pantry, Walk-in Shower, Gas Log, Walk-In Closet(s)
- Flooring: Carpet, Tile, Wood
- Has fireplace: Yes
- Fireplace features: Gas Log
Interior area
- Total structure area: 2,568
- Total interior livable area: 2,568 sqft
Property
Parking
- Total spaces: 2
- Parking features: Garage Faces Side, Attached, Concrete, Garage Door Opener
- Has attached garage: Yes
Features
- Levels: One and One Half
- Stories: 1
- Patio & porch: Porch, Screened
- Fencing: None
Lot
- Size: 1.57 Acres
- Dimensions: 106.59 x 425.19 x 122.04 x 63.45 x 506.50
- Features: Open Lot, Level
Details
- Parcel number: 275600972785
- Zoning: RES40
- Special conditions: Standard
Construction
Type & style
- Home type: SingleFamily
- Property subtype: Single Family Residence
Materials
- Cedar, Vinyl Siding
- Foundation: Combination, Brick/Mortar, Block, Crawl Space
- Roof: Shingle
Condition
- New construction: Yes
- Year built: 2025
Utilities & green energy
- Sewer: Septic Tank
- Water: Well
- Utilities for property: Sewer Connected, Water Connected
Community & neighborhood
Location
- Region: Bailey
- Subdivision: Jackson Fields
Other
Other facts
- Listing agreement: Exclusive Right To Sell
- Listing terms: Cash,Conventional,VA Loan
- Road surface type: Paved
Price history
| Date | Event | Price |
|---|---|---|
| 8/28/2025 | Sold | $525,000$204/sqft |
Source: | ||
| 7/29/2025 | Contingent | $525,000$204/sqft |
Source: | ||
| 7/28/2025 | Pending sale | $525,000$204/sqft |
Source: | ||
| 5/10/2025 | Listed for sale | $525,000$204/sqft |
Source: | ||
Public tax history
Tax history is unavailable.
Neighborhood: 27807
Nearby schools
GreatSchools rating
- 5/10Bailey ElementaryGrades: PK-5Distance: 4.8 mi
- 8/10Southern Nash MiddleGrades: 6-8Distance: 2.2 mi
- 4/10Southern Nash HighGrades: 9-12Distance: 1.8 mi
Schools provided by the listing agent
- Elementary: Bailey
- Middle: Southern Nash
- High: Southern Nash
Source: Hive MLS. This data may not be complete. We recommend contacting the local school district to confirm school assignments for this home.
Get pre-qualified for a loan
At Zillow Home Loans, we can pre-qualify you in as little as 5 minutes with no impact to your credit score.An equal housing lender. NMLS #10287.
Sell with ease on Zillow
Get a Zillow Showcase℠ listing at no additional cost and you could sell for —faster.
$524,400
2% more+$10,488
With Zillow Showcase(estimated)$534,888
