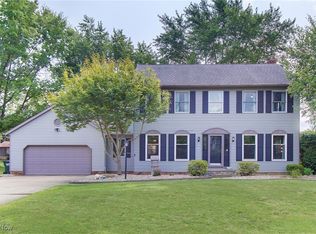Sold for $320,000
$320,000
6930 Firestone Rd NE, Canton, OH 44721
4beds
2,292sqft
Single Family Residence
Built in 1984
0.34 Acres Lot
$342,600 Zestimate®
$140/sqft
$2,638 Estimated rent
Home value
$342,600
$325,000 - $360,000
$2,638/mo
Zestimate® history
Loading...
Owner options
Explore your selling options
What's special
Welcome home to this beautifully renovated 4-bedroom, 2.5-bath gem perfectly positioned on a quiet corner lot across from Oakwood Country Club in Plain Township! Thoughtfully updated from top to bottom within the past several years, this move-in-ready home blends modern style with everyday comfort. Step inside to find fresh paint, updated lighting, and new flooring throughout, creating a warm and inviting flow from room to room. Additional updates include: NEW ROOF 2024, within last 3 years- NEW FURNACE, AC, and HOT WATER TANK. The spacious family room has been completely reimagined with open concept floorplan featuring retextured ceilings, recessed lighting added, and the former wood-burning fireplace converted to gas with a stunning updated mantle. The kitchen is a showstopper, now open to the kitchenette area with a retextured ceiling, new can lights, granite countertops, modern cabinetry, and a full suite of stainless-steel appliances that convey. Upstairs, both full baths have been beautifully updated. The hall bath features tile flooring, a tiled tub surround, and a double vanity, while the primary bath offers a luxurious walk-in tile shower, new vanity, and designer finishes. The convenient half bath on the main level also shines with a new vanity, toilet, flooring, and fixtures. Outside, enjoy a refreshed exterior with updated landscaping, gleaming siding, and a private backyard gazebo that is perfect for morning coffee or evening relaxation. The attached garage adds everyday convenience, and the location can’t be beat for golfers or anyone who loves a peaceful setting close to local amenities. This home truly has it all: style, comfort, and move-in-ready appeal. The only thing left to do is unpack and enjoy!
Zillow last checked: 8 hours ago
Listing updated: December 30, 2025 at 05:25pm
Listed by:
Heather K Prince 330-614-3715 heatherprince@howardhanna.com,
Howard Hanna
Bought with:
Randy S Hull, 2006001761
McDowell Homes Real Estate Services
Deanna Eccard, 2019001205
McDowell Homes Real Estate Services
Source: MLS Now,MLS#: 5166139Originating MLS: Stark Trumbull Area REALTORS
Facts & features
Interior
Bedrooms & bathrooms
- Bedrooms: 4
- Bathrooms: 3
- Full bathrooms: 2
- 1/2 bathrooms: 1
- Main level bathrooms: 1
Bedroom
- Description: Flooring: Carpet
- Level: Second
- Dimensions: 10 x 9
Bedroom
- Description: Flooring: Carpet
- Level: Second
- Dimensions: 9 x 13
Bedroom
- Description: Flooring: Carpet
- Level: Second
- Dimensions: 12 x 13
Bedroom
- Description: Flooring: Carpet
- Level: Second
- Dimensions: 15 x 13
Bathroom
- Level: First
Bathroom
- Level: Second
Bathroom
- Level: Second
Dining room
- Description: Flooring: Laminate
- Level: First
- Dimensions: 13 x 12
Eat in kitchen
- Description: Flooring: Laminate
- Level: First
- Dimensions: 10 x 11
Entry foyer
- Description: Flooring: Laminate
- Level: First
- Dimensions: 9 x 6
Family room
- Description: Flooring: Laminate
- Level: First
- Dimensions: 21 x 13
Kitchen
- Description: Flooring: Laminate
- Level: First
- Dimensions: 12 x 11
Laundry
- Level: First
Living room
- Description: Flooring: Laminate
- Level: First
- Dimensions: 20 x 13
Heating
- Forced Air, Fireplace(s), Gas
Cooling
- Ceiling Fan(s)
Appliances
- Included: Dryer, Dishwasher, Microwave, Range, Refrigerator, Washer
- Laundry: Main Level
Features
- Basement: Crawl Space,Full,Sump Pump
- Number of fireplaces: 1
- Fireplace features: Family Room, Gas
Interior area
- Total structure area: 2,292
- Total interior livable area: 2,292 sqft
- Finished area above ground: 2,292
Property
Parking
- Parking features: Attached, Garage
- Attached garage spaces: 2
Features
- Levels: Two
- Stories: 2
- Patio & porch: Front Porch, Patio
- Has view: Yes
- View description: Golf Course
Lot
- Size: 0.34 Acres
Details
- Additional structures: Gazebo
- Parcel number: 05213760
- Special conditions: Standard
Construction
Type & style
- Home type: SingleFamily
- Architectural style: Conventional
- Property subtype: Single Family Residence
Materials
- Vinyl Siding
- Roof: Asphalt,Fiberglass
Condition
- Year built: 1984
Utilities & green energy
- Sewer: Public Sewer
- Water: Well
Community & neighborhood
Location
- Region: Canton
- Subdivision: Hunters Ridge
Other
Other facts
- Listing agreement: Exclusive Right To Sell
Price history
| Date | Event | Price |
|---|---|---|
| 12/29/2025 | Sold | $320,000-7.6%$140/sqft |
Source: MLS Now #5166139 Report a problem | ||
| 12/29/2025 | Pending sale | $346,500$151/sqft |
Source: MLS Now #5166139 Report a problem | ||
| 12/8/2025 | Contingent | $346,500$151/sqft |
Source: MLS Now #5166139 Report a problem | ||
| 12/3/2025 | Price change | $346,500-0.7%$151/sqft |
Source: MLS Now #5166139 Report a problem | ||
| 11/12/2025 | Price change | $349,000-2.8%$152/sqft |
Source: MLS Now #5166139 Report a problem | ||
Public tax history
| Year | Property taxes | Tax assessment |
|---|---|---|
| 2024 | $2,618 -8.4% | $68,810 +12.1% |
| 2023 | $2,858 -0.5% | $61,360 |
| 2022 | $2,872 -0.4% | $61,360 |
Find assessor info on the county website
Neighborhood: 44721
Nearby schools
GreatSchools rating
- 6/10Middlebranch Elementary SchoolGrades: K-4Distance: 0.7 mi
- 5/10GlenOak High SchoolGrades: 7-12Distance: 1 mi
- 5/10Oakwood Junior High SchoolGrades: 7-8Distance: 1.1 mi
Schools provided by the listing agent
- District: Plain LSD - 7615
Source: MLS Now. This data may not be complete. We recommend contacting the local school district to confirm school assignments for this home.
Get a cash offer in 3 minutes
Find out how much your home could sell for in as little as 3 minutes with a no-obligation cash offer.
Estimated market value$342,600
Get a cash offer in 3 minutes
Find out how much your home could sell for in as little as 3 minutes with a no-obligation cash offer.
Estimated market value
$342,600
