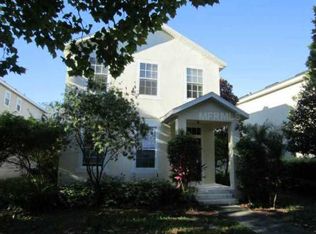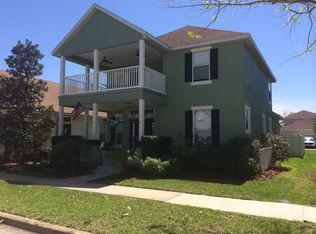Home for rent, AVAILABLE TODAY! Step into this beautifully updated 3 bed, 2.5 bath home that feels fresh and inviting from the moment you enter. Newly painted downstairs, stairway, and upstairs landing complement the open-concept layout with luxury vinyl flooring, crown molding, and abundant natural light. Enjoy two living spaces one in front and one in back perfect for relaxing or entertaining. The kitchen features new quartz countertops, stainless steel appliances, recessed lighting, and a breakfast bar. Major updates include a new HVAC (2025), water heater (2023), washer & dryer (2024), and range (2024). All bedrooms are upstairs, along with a laundry closet and a spacious primary suite offering a garden tub and dual sinks. Outside, unwind in your private courtyard. A detached garage with covered breezeway adds everyday convenience, and the location is unbeatable just steps from Harmony Community School, with golf-cart access to Harmony Middle and High School. Harmony's resort-style amenities include two pools, Buck Lake with pontoon boats and kayaks, a fishing pier, playgrounds, dog parks, a fitness center, and miles of scenic trails. Enjoy easy golf-cart rides to the local coffee shop, pizza place, and Mexican restaurant. With quick access to Lake Nona, Orlando International Airport, and the East Coast beaches, this move-in-ready home delivers comfort, lifestyle, and convenience. Don't miss out schedule your private showing today! Lease Terms: Lease Duration: 12-month lease (flexible terms may be considered) Security Deposit: Equal to one month's rent due at lease singing Utilities: Tenant responsible for utilities Landscaping: Tenant responsible for lawn maintenance Other Policies: No smoking inside; background and credit check required; renters insurance required; must abide by all HOA policies and regulations
This property is off market, which means it's not currently listed for sale or rent on Zillow. This may be different from what's available on other websites or public sources.

