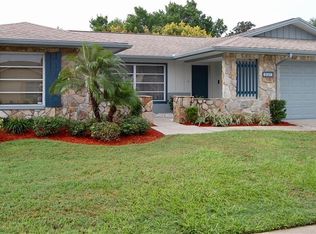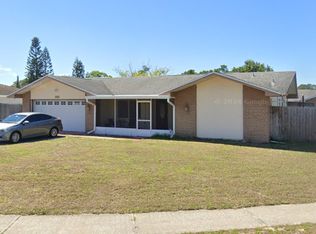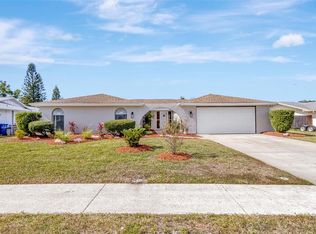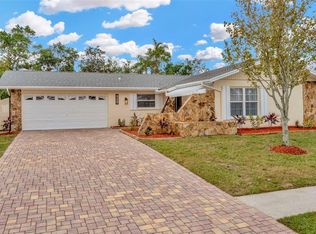Sold for $405,000 on 08/26/25
$405,000
6932 Pin Cherry Ln, Port Richey, FL 34668
5beds
2,434sqft
Single Family Residence
Built in 1981
0.32 Acres Lot
$401,300 Zestimate®
$166/sqft
$2,803 Estimated rent
Home value
$401,300
$381,000 - $421,000
$2,803/mo
Zestimate® history
Loading...
Owner options
Explore your selling options
What's special
Don’t miss this beautifully updated 5-bedroom, 3-bathroom pool home situated on an oversized corner lot! This move-in-ready gem features new luxury vinyl flooring, fresh interior and exterior paint, brand-new appliances, and a new HVAC system and water heater for peace of mind. The roof was replaced in 2018, and the pool enclosure has been newly re-screened—perfect for enjoying Florida living year-round. The fenced-in backyard offers privacy, a storage shed, and plenty of space for pets or play. Inside, you’ll love the spacious layout, including a large laundry room and a bright kitchen with white cabinetry and generous storage. This home combines style, function, and value—schedule your showing today!
Zillow last checked: 8 hours ago
Listing updated: August 27, 2025 at 07:08am
Listing Provided by:
Natalija Hall 586-484-3480,
F I GREY & SON RESIDENTIAL 727-495-2424,
Greg Armstrong 727-534-9951,
F I GREY & SON RESIDENTIAL
Bought with:
Elise Weber, 3401431
LPT REALTY, LLC
Source: Stellar MLS,MLS#: W7876409 Originating MLS: West Pasco
Originating MLS: West Pasco

Facts & features
Interior
Bedrooms & bathrooms
- Bedrooms: 5
- Bathrooms: 3
- Full bathrooms: 3
Primary bedroom
- Features: Walk-In Closet(s)
- Level: First
- Area: 154 Square Feet
- Dimensions: 11x14
Bedroom 2
- Features: Walk-In Closet(s)
- Level: First
- Area: 225 Square Feet
- Dimensions: 15x15
Bedroom 3
- Features: Built-in Closet
- Level: First
- Area: 110 Square Feet
- Dimensions: 10x11
Bedroom 4
- Features: Walk-In Closet(s)
- Level: First
- Area: 110 Square Feet
- Dimensions: 10x11
Bonus room
- Features: Built-in Closet
- Level: First
- Area: 88 Square Feet
- Dimensions: 11x8
Dining room
- Level: First
- Area: 81 Square Feet
- Dimensions: 9x9
Family room
- Level: First
- Area: 204 Square Feet
- Dimensions: 12x17
Kitchen
- Level: First
- Area: 210 Square Feet
- Dimensions: 15x14
Laundry
- Level: First
- Area: 56 Square Feet
- Dimensions: 8x7
Living room
- Level: First
- Area: 238 Square Feet
- Dimensions: 17x14
Heating
- Central, Electric
Cooling
- Central Air
Appliances
- Included: Dishwasher, Exhaust Fan, Range, Refrigerator
- Laundry: Inside, Laundry Room
Features
- Ceiling Fan(s), Split Bedroom, Thermostat, Walk-In Closet(s)
- Flooring: Carpet, Tile
- Doors: Sliding Doors
- Has fireplace: No
- Common walls with other units/homes: Corner Unit
Interior area
- Total structure area: 3,162
- Total interior livable area: 2,434 sqft
Property
Parking
- Total spaces: 2
- Parking features: Driveway
- Attached garage spaces: 2
- Has uncovered spaces: Yes
- Details: Garage Dimensions: 24x20
Features
- Levels: One
- Stories: 1
- Patio & porch: Covered, Patio, Screened
- Exterior features: Private Mailbox, Sidewalk
- Has private pool: Yes
- Pool features: In Ground, Screen Enclosure
Lot
- Size: 0.32 Acres
- Features: Corner Lot, Irregular Lot, Oversized Lot, Sidewalk
Details
- Additional structures: Shed(s)
- Parcel number: 282516100A000002380
- Zoning: R4
- Special conditions: Real Estate Owned
Construction
Type & style
- Home type: SingleFamily
- Architectural style: Contemporary
- Property subtype: Single Family Residence
Materials
- Block, Stucco
- Foundation: Slab
- Roof: Shingle
Condition
- Completed
- New construction: No
- Year built: 1981
Utilities & green energy
- Sewer: Public Sewer
- Water: Public
- Utilities for property: Electricity Connected, Public, Water Connected
Community & neighborhood
Security
- Security features: Smoke Detector(s)
Location
- Region: Port Richey
- Subdivision: ORCHID LAKE VILLAGE
HOA & financial
HOA
- Has HOA: No
Other fees
- Pet fee: $0 monthly
Other financial information
- Total actual rent: 0
Other
Other facts
- Listing terms: Cash,Conventional,FHA,VA Loan
- Ownership: Fee Simple
- Road surface type: Paved
Price history
| Date | Event | Price |
|---|---|---|
| 8/26/2025 | Sold | $405,000+226.6%$166/sqft |
Source: | ||
| 2/16/2020 | Listing removed | $1,300$1/sqft |
Source: Hudson Homes Management Report a problem | ||
| 1/2/2020 | Listed for rent | $1,300-7.1%$1/sqft |
Source: Hudson Homes Management Report a problem | ||
| 5/9/2017 | Listing removed | $1,400$1/sqft |
Source: WRI Property Management Report a problem | ||
| 4/27/2017 | Price change | $1,400-5.3%$1/sqft |
Source: WRI Property Management Report a problem | ||
Public tax history
| Year | Property taxes | Tax assessment |
|---|---|---|
| 2024 | $5,490 +9.4% | $344,956 +19.3% |
| 2023 | $5,018 +16.9% | $289,240 +10% |
| 2022 | $4,294 +16.7% | $262,950 +21% |
Find assessor info on the county website
Neighborhood: 34668
Nearby schools
GreatSchools rating
- 1/10Calusa Elementary SchoolGrades: PK-5Distance: 0.6 mi
- 3/10Chasco Middle SchoolGrades: 6-8Distance: 0.8 mi
- 3/10Gulf High SchoolGrades: 9-12Distance: 3.1 mi
Schools provided by the listing agent
- Elementary: Calusa Elementary-PO
- Middle: Chasco Middle-PO
- High: Ridgewood High School-PO
Source: Stellar MLS. This data may not be complete. We recommend contacting the local school district to confirm school assignments for this home.
Get a cash offer in 3 minutes
Find out how much your home could sell for in as little as 3 minutes with a no-obligation cash offer.
Estimated market value
$401,300
Get a cash offer in 3 minutes
Find out how much your home could sell for in as little as 3 minutes with a no-obligation cash offer.
Estimated market value
$401,300



