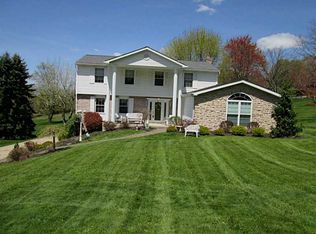Sold for $385,000
$385,000
6934 Mellon Rd, Export, PA 15632
4beds
--sqft
Single Family Residence
Built in 1975
1.01 Acres Lot
$-- Zestimate®
$--/sqft
$2,352 Estimated rent
Home value
Not available
Estimated sales range
Not available
$2,352/mo
Zestimate® history
Loading...
Owner options
Explore your selling options
What's special
Immaculate maintained. 4 Bedroom 2 1/2 Bath 2 Car garage home on little over an acre Lot. Rear covered back deck that leads to the spacious parklike rear yard with lots of privacy. Large rooms throughout. Eat in updated Kitchen with Granite counters and light Cherry Cabinets. Main Level has Formal Living room, Dining Room, Eat in Kitchen that is open to Family Room. Family room has sliding door to covered rear patio and a Gas log fireplace with insert. Generous size Bedrooms with closet organizers. Master has dressing area with vanity and Ensuite Bathroom with shower. Lower Level has great sized Game room with walkout door to side yard. Must see to appreciate. Home comes with a 1 year warranty for buyer.
Zillow last checked: 8 hours ago
Listing updated: November 22, 2024 at 11:15am
Listed by:
Cynthia Perry 724-327-0444,
BERKSHIRE HATHAWAY THE PREFERRED REALTY
Bought with:
Jacob Rady, RS333342
LIFESPACE REAL ESTATE
Source: WPMLS,MLS#: 1673868 Originating MLS: West Penn Multi-List
Originating MLS: West Penn Multi-List
Facts & features
Interior
Bedrooms & bathrooms
- Bedrooms: 4
- Bathrooms: 3
- Full bathrooms: 2
- 1/2 bathrooms: 1
Primary bedroom
- Level: Upper
- Dimensions: 18x12
Bedroom 2
- Level: Upper
- Dimensions: 16x12
Bedroom 3
- Level: Upper
- Dimensions: 12x11
Bedroom 4
- Level: Upper
- Dimensions: 12x8
Dining room
- Level: Main
- Dimensions: 11x10
Entry foyer
- Level: Main
Family room
- Level: Main
- Dimensions: 20x11
Game room
- Level: Lower
- Dimensions: 23x17
Kitchen
- Level: Main
- Dimensions: 17x11
Laundry
- Level: Lower
Living room
- Level: Main
- Dimensions: 15x11
Heating
- Forced Air, Gas
Cooling
- Central Air
Appliances
- Included: Some Electric Appliances, Dishwasher, Disposal, Microwave, Refrigerator, Stove
Features
- Kitchen Island, Window Treatments
- Flooring: Ceramic Tile, Carpet
- Windows: Multi Pane, Screens, Window Treatments
- Basement: Finished,Walk-Out Access
- Number of fireplaces: 1
- Fireplace features: Gas Log
Property
Parking
- Total spaces: 2
- Parking features: Attached, Garage, Garage Door Opener
- Has attached garage: Yes
Features
- Levels: Two
- Stories: 2
- Pool features: None
Lot
- Size: 1.01 Acres
- Dimensions: 100 x 441.52
Details
- Parcel number: 5504120047
Construction
Type & style
- Home type: SingleFamily
- Architectural style: Colonial,Two Story
- Property subtype: Single Family Residence
Materials
- Brick, Vinyl Siding
- Roof: Asphalt
Condition
- Resale
- Year built: 1975
Details
- Warranty included: Yes
Utilities & green energy
- Sewer: Public Sewer
- Water: Public
Community & neighborhood
Location
- Region: Export
- Subdivision: Pheasant Run
Price history
| Date | Event | Price |
|---|---|---|
| 11/22/2024 | Pending sale | $385,000 |
Source: | ||
| 11/21/2024 | Sold | $385,000 |
Source: | ||
| 10/10/2024 | Contingent | $385,000 |
Source: | ||
| 9/29/2024 | Listed for sale | $385,000 |
Source: | ||
Public tax history
| Year | Property taxes | Tax assessment |
|---|---|---|
| 2024 | $5,570 +6.2% | $40,680 |
| 2023 | $5,245 | $40,680 |
| 2022 | $5,245 +2% | $40,680 |
Find assessor info on the county website
Neighborhood: 15632
Nearby schools
GreatSchools rating
- 7/10McCullough Elementary SchoolGrades: K-5Distance: 2.6 mi
- 7/10Penn Middle SchoolGrades: 6-8Distance: 2.7 mi
- 10/10Penn Trafford High SchoolGrades: 9-12Distance: 3.5 mi
Schools provided by the listing agent
- District: Penn-Trafford
Source: WPMLS. This data may not be complete. We recommend contacting the local school district to confirm school assignments for this home.
Get pre-qualified for a loan
At Zillow Home Loans, we can pre-qualify you in as little as 5 minutes with no impact to your credit score.An equal housing lender. NMLS #10287.
