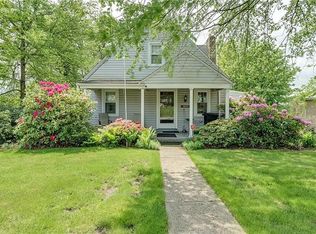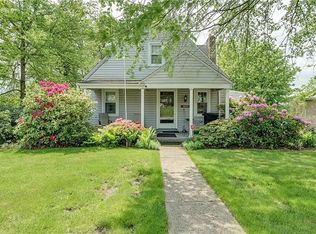Sold for $255,000 on 10/03/25
$255,000
6935 Shannon Rd, Verona, PA 15147
4beds
1,869sqft
Single Family Residence
Built in 1940
0.36 Acres Lot
$255,600 Zestimate®
$136/sqft
$1,672 Estimated rent
Home value
$255,600
$243,000 - $268,000
$1,672/mo
Zestimate® history
Loading...
Owner options
Explore your selling options
What's special
Updated solid brick spacious home with AMAZING curb appeal & location. Covered porch entry just off of nicely sized living room w/wood burning fireplace & formal dining room w/bamboo flooring. Renovated kitchen w/tons of storage, granite counter tops, stainless appliances, dual pantry cabinets & access to side yard. RARE opportunity w/LEVEL ENTRY and option for FIRST FLOOR MASTER. (2) two bedrooms on the main level and updated full bath w/jet tub. Upper level w/(2) two more bedrooms, newly refinished HW floors, full bath and bonus room for storage, WIC, exercise or play area. Full unfinished basement w/walk-out blank slate ready for buyers choice of use. Lower level walks-out to raised deck, fire pit and hot tub w/privacy screen. Tree-lined rear yard provides surprisingly peaceful private wooded oasis. Amazing LOCATION close to turnpike, Rt28, Parkway376 & minutes to Verona & Oakmont shopping, dining, golf & amenities.
Zillow last checked: 8 hours ago
Listing updated: October 08, 2025 at 07:42am
Listed by:
Lynn Niman 412-782-3700,
BERKSHIRE HATHAWAY HOMESERVICES THE PREFERRED REAL
Bought with:
Emily Fraser, AB068700
PIATT SOTHEBY'S INTERNATIONAL REALTY
Source: WPMLS,MLS#: 1717911 Originating MLS: West Penn Multi-List
Originating MLS: West Penn Multi-List
Facts & features
Interior
Bedrooms & bathrooms
- Bedrooms: 4
- Bathrooms: 2
- Full bathrooms: 2
Primary bedroom
- Level: Main
- Dimensions: 13x10
Bedroom 2
- Level: Main
- Dimensions: 13x9
Bedroom 3
- Level: Upper
- Dimensions: 14x11
Bedroom 4
- Level: Upper
- Dimensions: 14x11
Bonus room
- Level: Upper
- Dimensions: 8x10
Dining room
- Level: Main
- Dimensions: 13x13
Entry foyer
- Level: Main
Kitchen
- Level: Main
- Dimensions: 15x13
Laundry
- Level: Lower
Living room
- Level: Main
- Dimensions: 18x13
Heating
- Forced Air, Gas
Cooling
- Central Air, Electric
Appliances
- Included: Some Gas Appliances, Dryer, Dishwasher, Microwave, Refrigerator, Stove, Washer
Features
- Hot Tub/Spa, Jetted Tub, Window Treatments
- Flooring: Hardwood, Laminate, Tile
- Windows: Window Treatments
- Basement: Full,Walk-Out Access
- Number of fireplaces: 1
- Fireplace features: One, Wood Burning
Interior area
- Total structure area: 1,869
- Total interior livable area: 1,869 sqft
Property
Parking
- Total spaces: 1
- Parking features: Built In, Garage Door Opener
- Has attached garage: Yes
Features
- Levels: One and One Half
- Stories: 1
- Pool features: None
- Has spa: Yes
- Spa features: Hot Tub
Lot
- Size: 0.36 Acres
- Dimensions: 0.3613
Details
- Parcel number: 0447B00230000000
Construction
Type & style
- Home type: SingleFamily
- Architectural style: Cape Cod
- Property subtype: Single Family Residence
Materials
- Brick
- Roof: Asphalt
Condition
- Resale
- Year built: 1940
Details
- Warranty included: Yes
Utilities & green energy
- Sewer: Public Sewer
- Water: Public
Community & neighborhood
Location
- Region: Verona
Price history
| Date | Event | Price |
|---|---|---|
| 10/3/2025 | Sold | $255,000+4.1%$136/sqft |
Source: | ||
| 9/1/2025 | Contingent | $244,900$131/sqft |
Source: | ||
| 8/26/2025 | Listed for sale | $244,900+86.9%$131/sqft |
Source: | ||
| 12/6/2017 | Sold | $131,000+0.8%$70/sqft |
Source: | ||
| 10/18/2017 | Pending sale | $129,900$70/sqft |
Source: Berkshire Hathaway HomeServices The Preferred Realty #1307683 Report a problem | ||
Public tax history
| Year | Property taxes | Tax assessment |
|---|---|---|
| 2025 | $4,327 +7.4% | $96,500 |
| 2024 | $4,031 +783.1% | $96,500 |
| 2023 | $456 +0% | $96,500 |
Find assessor info on the county website
Neighborhood: 15147
Nearby schools
GreatSchools rating
- 5/10Penn Hills Elementary SchoolGrades: K-5Distance: 2.9 mi
- 6/10Linton Middle SchoolGrades: 6-8Distance: 0.9 mi
- 4/10Penn Hills Senior High SchoolGrades: 9-12Distance: 1.8 mi
Schools provided by the listing agent
- District: Penn Hills
Source: WPMLS. This data may not be complete. We recommend contacting the local school district to confirm school assignments for this home.

Get pre-qualified for a loan
At Zillow Home Loans, we can pre-qualify you in as little as 5 minutes with no impact to your credit score.An equal housing lender. NMLS #10287.

