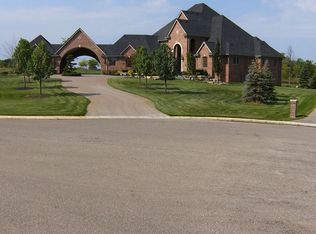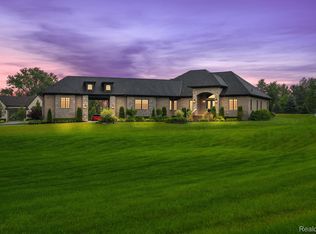Sold for $1,737,500
$1,737,500
69359 Lake Point Ct #6, Romeo, MI 48065
4beds
8,598sqft
Single Family Residence
Built in 2005
2.14 Acres Lot
$-- Zestimate®
$202/sqft
$6,137 Estimated rent
Home value
Not available
Estimated sales range
Not available
$6,137/mo
Zestimate® history
Loading...
Owner options
Explore your selling options
What's special
Designer Showcase Custom Built 1 1/2 story Home that has been completely updated in the last year featuring a full finished walkout on a quiet, well manicured 2.2 acre parcel with over 9,000 sq. ft. of finely appointed living area. All high end finishes throughout with today's upscale custom design trends in absolute move-in condition featuring a brand new Chef's gourmet island kitchen with commercial grade appliances, large hearth room with 2-way fireplace; Beautiful wide plank hardwood flooring throughout; Spacious 1st floor owner's suite with designer luxury bath; 2nd floor features a second owner's suite plus 2 large bedrooms; Bridge overlooking 2-story foyer & great room; Brand new finished lower level walkout includes a 2nd gourmet kitchen, bar, theatre room, 5th bedroom, full bathroom with open entertaining area that walks out to the huge covered patio. Exterior includes a huge raised patio across back of home overlooking a private yard and garage parking for up to 6-cars. Seller finished the home with all the best features with the intention of staying forever, unfortunately had to relocate (recently replaced the roof, HVAC system, cement circular driveway, all lighting, flooring, cabinetry, plumbing fixtures and bathrooms). What an opportunity for a new owner! No Sign on Property.
Zillow last checked: 8 hours ago
Listing updated: January 05, 2024 at 12:21pm
Listed by:
Thomas Zibkowski 586-709-1727,
Real Estate One Inc-Shelby
Bought with:
Mary Rayman, 6501232176
Keller Williams Realty Lakeside
Source: MiRealSource,MLS#: 50116233 Originating MLS: MiRealSource
Originating MLS: MiRealSource
Facts & features
Interior
Bedrooms & bathrooms
- Bedrooms: 4
- Bathrooms: 6
- Full bathrooms: 4
- 1/2 bathrooms: 2
Primary bedroom
- Level: First
Bedroom 1
- Level: Entry
- Area: 432
- Dimensions: 24 x 18
Bedroom 2
- Level: Upper
- Area: 450
- Dimensions: 30 x 15
Bedroom 3
- Level: Upper
- Area: 224
- Dimensions: 16 x 14
Bedroom 4
- Level: Upper
- Area: 196
- Dimensions: 14 x 14
Bathroom 1
- Level: Entry
Bathroom 2
- Level: Upper
Bathroom 3
- Level: Upper
Bathroom 4
- Level: Lower
Dining room
- Level: Entry
- Area: 252
- Dimensions: 18 x 14
Great room
- Level: Entry
- Area: 576
- Dimensions: 24 x 24
Kitchen
- Level: Entry
- Area: 750
- Dimensions: 30 x 25
Heating
- Forced Air, Natural Gas
Cooling
- Ceiling Fan(s), Central Air
Appliances
- Included: Bar Fridge, Dishwasher, Disposal, Dryer, Humidifier, Microwave, Range/Oven, Refrigerator, Washer, Water Softener Owned, Gas Water Heater
- Laundry: First Floor Laundry, Second Floor Laundry, Laundry Room, Upper Level
Features
- High Ceilings, Cathedral/Vaulted Ceiling, Sound System, Sump Pump, Walk-In Closet(s), Bar, Pantry, Eat-in Kitchen
- Flooring: Hardwood
- Windows: Bay Window(s), Window Treatments
- Basement: Finished,Full,Walk-Out Access,Concrete
- Number of fireplaces: 5
- Fireplace features: Gas, Great Room, Other
Interior area
- Total structure area: 9,334
- Total interior livable area: 8,598 sqft
- Finished area above ground: 5,598
- Finished area below ground: 3,000
Property
Parking
- Total spaces: 6
- Parking features: 3 or More Spaces, Covered, Garage, Driveway, Attached, Electric in Garage, Garage Door Opener, Garage Faces Side, Direct Access
- Attached garage spaces: 6
Features
- Levels: Multi/Split,One and One Half
- Stories: 1
- Patio & porch: Deck, Patio, Porch
- Exterior features: Lawn Sprinkler
- Frontage type: Road
- Frontage length: 153
Lot
- Size: 2.14 Acres
- Features: Cul-De-Sac, Rural, Irregular Lot, Sloped
Details
- Parcel number: 140133351006
- Zoning description: Residential
- Special conditions: Private
- Other equipment: Air Cleaner, Satellite Dish, Home Theater
Construction
Type & style
- Home type: SingleFamily
- Architectural style: Cape Cod
- Property subtype: Single Family Residence
Materials
- Brick, Vinyl Siding, Vinyl Trim
- Foundation: Basement, Concrete Perimeter
Condition
- New construction: No
- Year built: 2005
Utilities & green energy
- Sewer: Septic Tank
- Water: Private Well
- Utilities for property: Cable/Internet Avail.
Community & neighborhood
Security
- Security features: Security System
Location
- Region: Romeo
- Subdivision: East Mill Pond Condominiums
HOA & financial
HOA
- Has HOA: Yes
- HOA fee: $800 annually
- Services included: HOA
- Association name: See HOA Info Sheet attached
Other
Other facts
- Listing agreement: Exclusive Right To Sell
- Listing terms: Cash,Conventional
- Road surface type: Paved
Price history
| Date | Event | Price |
|---|---|---|
| 1/3/2024 | Sold | $1,737,500-3.5%$202/sqft |
Source: | ||
| 11/27/2023 | Pending sale | $1,799,900$209/sqft |
Source: | ||
| 11/3/2023 | Price change | $1,799,900-4.3%$209/sqft |
Source: | ||
| 8/31/2023 | Price change | $1,879,900-3.6%$219/sqft |
Source: | ||
| 8/7/2023 | Price change | $1,949,900-2.5%$227/sqft |
Source: | ||
Public tax history
Tax history is unavailable.
Neighborhood: 48065
Nearby schools
GreatSchools rating
- 7/10Hamilton Parsons Elementary SchoolGrades: K-5Distance: 2.2 mi
- 7/10Romeo Middle SchoolGrades: 6-8Distance: 1.7 mi
- 8/10Romeo High SchoolGrades: 9-12Distance: 4.2 mi
Schools provided by the listing agent
- District: Romeo Community Schools
Source: MiRealSource. This data may not be complete. We recommend contacting the local school district to confirm school assignments for this home.
Get pre-qualified for a loan
At Zillow Home Loans, we can pre-qualify you in as little as 5 minutes with no impact to your credit score.An equal housing lender. NMLS #10287.

