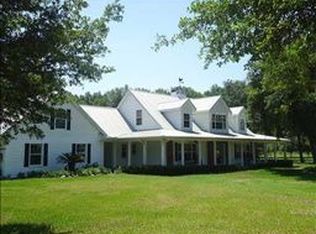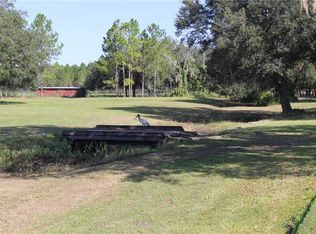Exquisitely beautiful canopy of trees that leads into this 10.2 acre estate of an accommodating horse property. This beautiful 4 bedrooms, office, bonus room, 4 bathrooms country style home with charming front porch and back porches. Double doors open into a family room with high ceiling and fireplace looking up to the second level. Continue walking ahead to the right, a large formal dining room. The kitchen open into a large dinette off from the family room. Tile counters, stainless steel appliances, a center island with flat-top range and venting hood, closed door-in pantry, and a large breakfast room. Separate private master bedroom with a door which opens to the rear of the house and en-suite bathroom with dual vanities, walk-in shower with custom tile. Upstairs has two large bedrooms on opposite end of this beautiful design home, which has double vanities in the bathroom. The barn has a huge upstairs storage area, and there are 5 horse stalls (need some repair) Additional features, includes a detached hot tub and zoned sprinkler system.
This property is off market, which means it's not currently listed for sale or rent on Zillow. This may be different from what's available on other websites or public sources.

