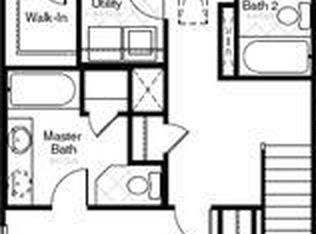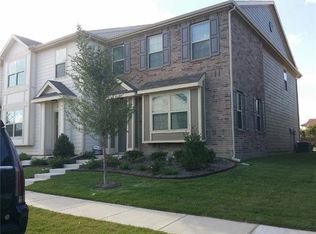Sold on 08/27/25
Price Unknown
6936 Pascal Way, Fort Worth, TX 76137
2beds
1,388sqft
Townhouse
Built in 2015
1,655.28 Square Feet Lot
$229,600 Zestimate®
$--/sqft
$1,944 Estimated rent
Home value
$229,600
$214,000 - $246,000
$1,944/mo
Zestimate® history
Loading...
Owner options
Explore your selling options
What's special
Townhome in Carrington Court!
Presenting modern living in this meticulously maintained 2-bedroom, 3-bathroom townhome, built in 2015, with single-owner provenance. This residence features a convenient two-car garage. The kitchen has granite and larger custom cabinets. The living room boasts a dramatic vaulted ceiling, fostering an open and inviting atmosphere. Hardwood floors downstairs. All furnishings are included with the sale, offering a truly move-in ready experience. Located in the highly sought after Carrington Court community, this property offers a seamless blend of comfort and convenience. An exceptional opportunity awaits your buyer!
Zillow last checked: 8 hours ago
Listing updated: August 28, 2025 at 10:31am
Listed by:
Jenny Mcghie 0732170 214-948-9444,
CENTURY 21 Judge Fite Co. 214-948-9444
Bought with:
Brandi Vaughn
Su Kaza Realty, LLC
Source: NTREIS,MLS#: 20937945
Facts & features
Interior
Bedrooms & bathrooms
- Bedrooms: 2
- Bathrooms: 3
- Full bathrooms: 2
- 1/2 bathrooms: 1
Primary bedroom
- Level: Second
- Dimensions: 13 x 13
Primary bedroom
- Level: Second
- Dimensions: 10 x 12
Dining room
- Level: First
- Dimensions: 10 x 9
Other
- Level: Second
- Dimensions: 12 x 2
Other
- Level: Second
- Dimensions: 8 x 5
Half bath
- Level: First
- Dimensions: 5 x 4
Living room
- Level: First
- Dimensions: 15 x 12
Loft
- Level: Second
- Dimensions: 7 x 5
Appliances
- Included: Dryer, Dishwasher, Electric Cooktop, Electric Oven, Electric Range, Electric Water Heater, Disposal, Microwave, Refrigerator, Washer
- Laundry: Washer Hookup, Electric Dryer Hookup
Features
- Loft, Open Floorplan, Pantry, Vaulted Ceiling(s), Walk-In Closet(s)
- Flooring: Hardwood
- Has basement: No
- Has fireplace: No
Interior area
- Total interior livable area: 1,388 sqft
Property
Parking
- Total spaces: 2
- Parking features: Door-Multi, Driveway, Garage, Garage Door Opener, Inside Entrance, Lighted, Garage Faces Rear
- Attached garage spaces: 2
- Has uncovered spaces: Yes
Features
- Levels: Two
- Stories: 2
- Pool features: In Ground, Other, Pool, Community
Lot
- Size: 1,655 sqft
Details
- Parcel number: 41382684
Construction
Type & style
- Home type: Townhouse
- Property subtype: Townhouse
- Attached to another structure: Yes
Materials
- Foundation: Slab
- Roof: Composition
Condition
- Year built: 2015
Utilities & green energy
- Sewer: Public Sewer
- Water: Public
- Utilities for property: Cable Available, Sewer Available, Water Available
Community & neighborhood
Security
- Security features: Fire Alarm, Firewall(s)
Community
- Community features: Pool
Location
- Region: Fort Worth
- Subdivision: Carrington Court Add
HOA & financial
HOA
- Has HOA: Yes
- HOA fee: $310 monthly
- Amenities included: Maintenance Front Yard
- Services included: All Facilities, Association Management, Insurance, Maintenance Grounds
- Association name: Indigo Management Group
- Association phone: 685-704-4679
Price history
| Date | Event | Price |
|---|---|---|
| 8/27/2025 | Sold | -- |
Source: NTREIS #20937945 | ||
| 8/12/2025 | Pending sale | $245,000$177/sqft |
Source: NTREIS #20937945 | ||
| 8/5/2025 | Contingent | $245,000$177/sqft |
Source: NTREIS #20937945 | ||
| 7/26/2025 | Price change | $245,000-2%$177/sqft |
Source: NTREIS #20937945 | ||
| 6/5/2025 | Listed for sale | $249,900$180/sqft |
Source: NTREIS #20937945 | ||
Public tax history
| Year | Property taxes | Tax assessment |
|---|---|---|
| 2024 | $4,261 +9.1% | $291,777 +4.6% |
| 2023 | $3,905 -17.8% | $278,860 +24.6% |
| 2022 | $4,752 +2.6% | $223,856 +14.6% |
Find assessor info on the county website
Neighborhood: Fossil Park
Nearby schools
GreatSchools rating
- 4/10Basswood Elementary SchoolGrades: PK-5Distance: 0.3 mi
- 5/10Vista Ridge MiddleGrades: 6-8Distance: 1.6 mi
- 5/10Fossil Ridge High SchoolGrades: 9-12Distance: 2.1 mi
Schools provided by the listing agent
- Elementary: Basswood
- Middle: Fossil Hill
- High: Fossilridg
- District: Keller ISD
Source: NTREIS. This data may not be complete. We recommend contacting the local school district to confirm school assignments for this home.
Get a cash offer in 3 minutes
Find out how much your home could sell for in as little as 3 minutes with a no-obligation cash offer.
Estimated market value
$229,600
Get a cash offer in 3 minutes
Find out how much your home could sell for in as little as 3 minutes with a no-obligation cash offer.
Estimated market value
$229,600

