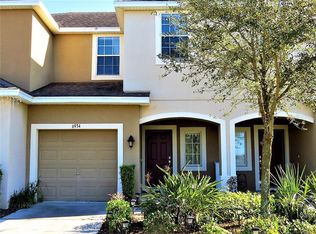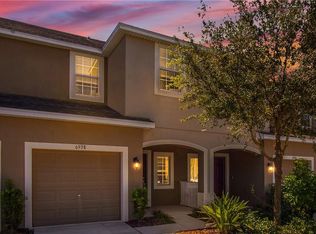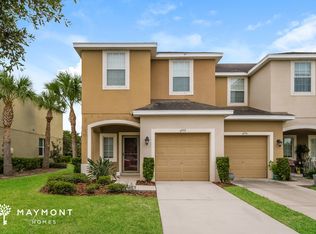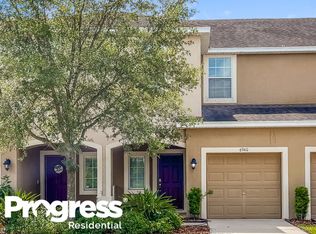Sold for $259,000
$259,000
6936 Towne Lake Rd, Riverview, FL 33578
3beds
1,400sqft
Townhouse
Built in 2015
1,940 Square Feet Lot
$-- Zestimate®
$185/sqft
$1,970 Estimated rent
Home value
Not available
Estimated sales range
Not available
$1,970/mo
Zestimate® history
Loading...
Owner options
Explore your selling options
What's special
Welcome to this immaculate 3-bedroom, 2½ bath townhome in the pristine community of Oak Creek CDD of Riverview. If you are looking for move-in ready, turn-key then this unit is for YOU!! The main level is open-concept, with the kitchen as the focal point. A nicely sized center island is perfect for quick meals and comfortably accommodates 3 stools. A nice big pantry, stainless steel appliances and beautiful backsplash complete the kitchen. The comfy living & dining area make entertaining a breeze; you'll not miss a beat in this open airy floorplan! Sliders to the rear provides tons of natural light and access to green space for walking Fido or throwing a ball. A half bath and under-the-stairs storage complete the lower level. All bedrooms are located upstairs, and a nicely sized primary is calling your name. The ensuite has dual vanity sinks and a walk-in shower with ample closet space. The secondary bedrooms share a full bathroom with a shower/tub combo. The washer/dryer are also conveniently located on the second level. The low HOA fee includes cable, internet, water, grounds maintenance, exterior maintenance, pool maintenance, sewer and trash. You'll just need to handle electric!! With access to 2 community pools & a fitness center you'll be able to enjoy the Florida lifestyle daily!! Enjoy the convenience of being just minutes away from shopping, dining, movie theaters, hospitals and easy access to major highways. Schedule your showing today!!
Zillow last checked: 8 hours ago
Listing updated: June 09, 2025 at 06:51pm
Listing Provided by:
Andres Diaz, Jr 813-541-1433,
EXP REALTY LLC 888-883-8509,
Debbie Diaz 813-404-7246,
EXP REALTY LLC
Bought with:
RaVonne Evans, 3504688
JULIAO REAL ESTATE, LLC
Source: Stellar MLS,MLS#: TB8372755 Originating MLS: Sarasota - Manatee
Originating MLS: Sarasota - Manatee

Facts & features
Interior
Bedrooms & bathrooms
- Bedrooms: 3
- Bathrooms: 3
- Full bathrooms: 2
- 1/2 bathrooms: 1
Primary bedroom
- Features: Ceiling Fan(s), En Suite Bathroom, Walk-In Closet(s)
- Level: Second
- Area: 169 Square Feet
- Dimensions: 13x13
Bedroom 2
- Features: Ceiling Fan(s), Built-in Closet
- Level: Second
- Area: 90 Square Feet
- Dimensions: 10x9
Bedroom 3
- Features: Ceiling Fan(s), Built-in Closet
- Level: Second
- Area: 99 Square Feet
- Dimensions: 11x9
Primary bathroom
- Features: Dual Sinks, Shower No Tub
- Level: Second
Great room
- Features: Ceiling Fan(s)
- Level: First
- Area: 209 Square Feet
- Dimensions: 19x11
Kitchen
- Features: Pantry, Kitchen Island
- Level: First
- Area: 195 Square Feet
- Dimensions: 15x13
Heating
- Central
Cooling
- Central Air
Appliances
- Included: Dishwasher, Microwave, Range, Refrigerator
- Laundry: Inside, Laundry Room
Features
- Kitchen/Family Room Combo, Living Room/Dining Room Combo, Open Floorplan, PrimaryBedroom Upstairs, Thermostat, Walk-In Closet(s)
- Flooring: Ceramic Tile, Laminate
- Doors: Sliding Doors
- Windows: Blinds, Window Treatments
- Has fireplace: No
Interior area
- Total structure area: 1,683
- Total interior livable area: 1,400 sqft
Property
Parking
- Total spaces: 1
- Parking features: Garage - Attached
- Attached garage spaces: 1
Features
- Levels: Two
- Stories: 2
- Exterior features: Sidewalk
Lot
- Size: 1,940 sqft
- Features: Sidewalk
- Residential vegetation: Trees/Landscaped
Details
- Parcel number: U1330199BT00002100003.0
- Zoning: PD
- Special conditions: None
Construction
Type & style
- Home type: Townhouse
- Architectural style: Florida
- Property subtype: Townhouse
Materials
- Metal Frame, Stucco, Wood Frame
- Foundation: Slab
- Roof: Shingle
Condition
- New construction: No
- Year built: 2015
Utilities & green energy
- Sewer: Public Sewer
- Water: Public
- Utilities for property: BB/HS Internet Available, Electricity Available, Public, Sewer Available, Underground Utilities, Water Available
Community & neighborhood
Community
- Community features: Clubhouse, Deed Restrictions, Fitness Center, Playground, Pool, Sidewalks
Location
- Region: Riverview
- Subdivision: OAK CREEK PRCL 3
HOA & financial
HOA
- Has HOA: Yes
- HOA fee: $324 monthly
- Services included: Cable TV, Internet, Maintenance Structure, Maintenance Grounds, Pool Maintenance, Sewer, Trash, Water
- Association name: Castle Group / Daphne Labrador
- Association phone: 754-300-1340
Other fees
- Pet fee: $0 monthly
Other financial information
- Total actual rent: 0
Other
Other facts
- Listing terms: Cash,Conventional,FHA,VA Loan
- Ownership: Fee Simple
- Road surface type: Paved
Price history
| Date | Event | Price |
|---|---|---|
| 5/22/2025 | Sold | $259,000-2.3%$185/sqft |
Source: | ||
| 4/26/2025 | Pending sale | $265,000$189/sqft |
Source: | ||
| 4/16/2025 | Listed for sale | $265,000-16.1%$189/sqft |
Source: | ||
| 6/24/2022 | Sold | $316,000+5.4%$226/sqft |
Source: Public Record Report a problem | ||
| 5/4/2022 | Pending sale | $299,900$214/sqft |
Source: | ||
Public tax history
| Year | Property taxes | Tax assessment |
|---|---|---|
| 2024 | $4,784 +2.7% | $229,277 +2.4% |
| 2023 | $4,659 +44.2% | $223,861 +53.4% |
| 2022 | $3,230 +1.9% | $145,890 +3% |
Find assessor info on the county website
Neighborhood: Parkway Center
Nearby schools
GreatSchools rating
- 2/10Ippolito Elementary SchoolGrades: PK-5Distance: 0.1 mi
- 2/10Giunta Middle SchoolGrades: 6-8Distance: 2.4 mi
- 3/10Spoto High SchoolGrades: 9-12Distance: 0.7 mi
Schools provided by the listing agent
- Elementary: Ippolito-HB
- Middle: Giunta Middle-HB
- High: Spoto High-HB
Source: Stellar MLS. This data may not be complete. We recommend contacting the local school district to confirm school assignments for this home.
Get pre-qualified for a loan
At Zillow Home Loans, we can pre-qualify you in as little as 5 minutes with no impact to your credit score.An equal housing lender. NMLS #10287.



