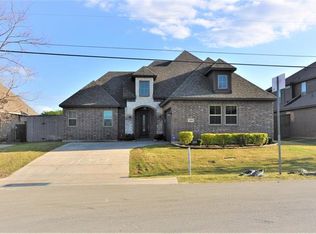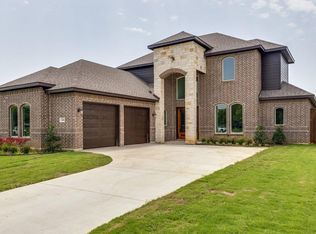Sold
Price Unknown
6939 Calender Rd, Arlington, TX 76001
4beds
2,632sqft
Single Family Residence
Built in 1980
1.38 Acres Lot
$484,400 Zestimate®
$--/sqft
$2,889 Estimated rent
Home value
$484,400
$455,000 - $518,000
$2,889/mo
Zestimate® history
Loading...
Owner options
Explore your selling options
What's special
Motivated Sellers making this deal too good to pass up. Plus take advantage of a 1-0 buydown from our preferred lender. With an approved application, you are setup to save from day 1.
Discover the perfect balance of space, privacy, and convenience with this beautifully maintained custom-built home nestled on 1.38 acres in Southwest Arlington. Located within the highly sought after Mansfield ISD! That's right, top rated Mansfield ISD!! Ideally situated near Hwy 287 and other major thoroughfares, this property offers the serenity of country living with easy access to city amenities.
Designed for both comfort and function, the property features horse-friendly amenities including a barn, a storage shed, and a convenient circle drive. A 2 car garage and permanent covered parking structure offers multiple covered parking spaces.
Inside, you'll be welcomed by spacious living areas and generously sized rooms throughout. The large kitchen boasts ample cabinet space - ideal for entertaining or everyday living - while the primary suite offers a true retreat with a Jacuzzi tub. With 4 oversized bedrooms, 3 full bathrooms, a dedicated office, and a spacious laundry room, this home offers room to grow, work, and relax.
Additional highlights include pre-plumbing for a pool in the southeast corner, giving you a head start on creating your dream backyard oasis. The home has been lovingly cared for and well maintained over the years, providing a solid foundation for personalization and future upgrades.
Whether you're looking for a private retreat, equestrian-friendly space, or a long-term investment, this property offers endless potential. Don't miss this rare opportunity to own a unique piece of Southwest Arlington!
Note: Living room TV is negotiable. All information to be verified by buyer.
Zillow last checked: 8 hours ago
Listing updated: January 22, 2026 at 08:52am
Listed by:
Nathan Mcdaniel 0821734 888-519-7431,
eXp Realty, LLC 888-519-7431
Bought with:
Cera Holder
LPT Realty, LLC.
Source: NTREIS,MLS#: 20939043
Facts & features
Interior
Bedrooms & bathrooms
- Bedrooms: 4
- Bathrooms: 3
- Full bathrooms: 3
Primary bedroom
- Features: Ceiling Fan(s), Dual Sinks, Jetted Tub, Separate Shower, Walk-In Closet(s)
- Level: First
- Dimensions: 16 x 15
Bedroom
- Features: Ceiling Fan(s)
- Level: First
- Dimensions: 13 x 11
Bedroom
- Features: Ceiling Fan(s)
- Level: First
- Dimensions: 13 x 11
Bedroom
- Features: Ceiling Fan(s)
- Level: First
- Dimensions: 13 x 11
Breakfast room nook
- Features: Ceiling Fan(s)
- Level: First
- Dimensions: 13 x 11
Kitchen
- Features: Breakfast Bar, Built-in Features, Ceiling Fan(s), Eat-in Kitchen, Pantry
- Level: First
- Dimensions: 15 x 10
Living room
- Features: Ceiling Fan(s), Fireplace
- Level: First
- Dimensions: 19 x 17
Office
- Features: Ceiling Fan(s)
- Level: First
- Dimensions: 13 x 11
Heating
- Central
Cooling
- Central Air
Appliances
- Included: Dishwasher, Electric Cooktop, Electric Oven, Electric Water Heater, Disposal
- Laundry: Electric Dryer Hookup, Laundry in Utility Room
Features
- Double Vanity, Eat-in Kitchen, Pantry, Walk-In Closet(s)
- Flooring: Carpet, Ceramic Tile, Wood
- Windows: Bay Window(s), Window Coverings
- Has basement: No
- Number of fireplaces: 1
- Fireplace features: Gas, Masonry, Wood Burning
Interior area
- Total interior livable area: 2,632 sqft
Property
Parking
- Total spaces: 3
- Parking features: Additional Parking, Asphalt, Circular Driveway, Carport, Garage, Storage
- Attached garage spaces: 2
- Carport spaces: 1
- Covered spaces: 3
- Has uncovered spaces: Yes
Features
- Levels: One
- Stories: 1
- Patio & porch: Covered
- Pool features: None
Lot
- Size: 1.38 Acres
- Features: Acreage
Details
- Additional structures: Barn(s), Stable(s), Shed(s), Storage
- Parcel number: 04512057
Construction
Type & style
- Home type: SingleFamily
- Architectural style: Detached
- Property subtype: Single Family Residence
Materials
- Brick
- Foundation: Slab
- Roof: Composition
Condition
- Year built: 1980
Utilities & green energy
- Sewer: Aerobic Septic
- Water: Public
- Utilities for property: Septic Available, Water Available
Community & neighborhood
Security
- Security features: Security System, Fire Alarm
Location
- Region: Arlington
- Subdivision: Russell John Survey
Other
Other facts
- Listing terms: Cash,Conventional,FHA,VA Loan
Price history
| Date | Event | Price |
|---|---|---|
| 1/20/2026 | Sold | -- |
Source: NTREIS #20939043 Report a problem | ||
| 1/9/2026 | Pending sale | $519,900$198/sqft |
Source: NTREIS #20939043 Report a problem | ||
| 1/3/2026 | Contingent | $519,900$198/sqft |
Source: NTREIS #20939043 Report a problem | ||
| 11/17/2025 | Price change | $519,900-1.9%$198/sqft |
Source: NTREIS #20939043 Report a problem | ||
| 10/20/2025 | Price change | $529,900-1.9%$201/sqft |
Source: NTREIS #20939043 Report a problem | ||
Public tax history
| Year | Property taxes | Tax assessment |
|---|---|---|
| 2024 | $239 -1.4% | -- |
| 2023 | $242 | $10,800 +0.3% |
| 2022 | -- | $10,763 -35.7% |
Find assessor info on the county website
Neighborhood: Southwest
Nearby schools
GreatSchools rating
- 6/10Carol Holt Elementary SchoolGrades: PK-4Distance: 0.6 mi
- 6/10T A Howard Middle SchoolGrades: 7-8Distance: 0.8 mi
- 6/10Mansfield Legacy High SchoolGrades: 9-12Distance: 3.6 mi
Schools provided by the listing agent
- Elementary: Nancy Neal
- Middle: Howard
- High: Summit
- District: Mansfield ISD
Source: NTREIS. This data may not be complete. We recommend contacting the local school district to confirm school assignments for this home.
Get a cash offer in 3 minutes
Find out how much your home could sell for in as little as 3 minutes with a no-obligation cash offer.
Estimated market value$484,400
Get a cash offer in 3 minutes
Find out how much your home could sell for in as little as 3 minutes with a no-obligation cash offer.
Estimated market value
$484,400

