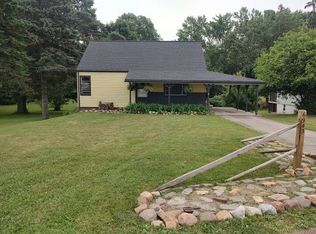Sold for $270,000
$270,000
6939 Old Ridge Rd, Fairview, PA 16415
4beds
1,786sqft
Single Family Residence
Built in 1952
4.04 Acres Lot
$-- Zestimate®
$151/sqft
$1,962 Estimated rent
Home value
Not available
Estimated sales range
Not available
$1,962/mo
Zestimate® history
Loading...
Owner options
Explore your selling options
What's special
This charming 4 bedroom, 2-bath Cape Cod sits on 4 acres in Fairview, offering a spacious backyard with mature trees, open lawn, and a wooded area. The house features two bedrooms and two full baths on the first floor, with two additional bedrooms upstairs. Many windows were updated in 2009, and the metal roof is approximately six years old. Recent upgrades include two new hot water tanks in 2022. The home has two heating systems: forced air with central air in the original section and hot water heat in the addition. There’s a 1 1/2-car attached garage and a 1 1/2-car integral garage beneath the addition.
Zillow last checked: 8 hours ago
Listing updated: September 19, 2025 at 07:57am
Listed by:
Carol Johnson (814)833-9801,
RE/MAX Real Estate Group Erie,
Brian Johnson 814-449-0752,
RE/MAX Real Estate Group Erie
Bought with:
Cindy Lee, RS289986
Pennington Lines Real Estate
Source: GEMLS,MLS#: 187352Originating MLS: Greater Erie Board Of Realtors
Facts & features
Interior
Bedrooms & bathrooms
- Bedrooms: 4
- Bathrooms: 2
- Full bathrooms: 2
Bedroom
- Level: First
- Dimensions: 10x13
Bedroom
- Level: First
- Dimensions: 12x12
Bedroom
- Level: Second
- Dimensions: 11x14
Bedroom
- Level: Second
- Dimensions: 12x17
Family room
- Description: French Doors
- Level: First
- Dimensions: 11x21
Foyer
- Level: First
- Dimensions: 10x18
Other
- Level: First
Other
- Level: First
Kitchen
- Description: Eatin
- Level: First
- Dimensions: 12x15
Living room
- Level: First
- Dimensions: 13x15
Heating
- Forced Air, Gas
Cooling
- Central Air
Appliances
- Included: Electric Oven, Electric Range, Refrigerator
Features
- Flooring: Carpet, Hardwood
- Basement: Exterior Entry,Full
- Has fireplace: No
Interior area
- Total structure area: 1,786
- Total interior livable area: 1,786 sqft
Property
Parking
- Total spaces: 2
- Parking features: Attached, Garage Door Opener
- Attached garage spaces: 2
Features
- Levels: One and One Half
- Stories: 1
Lot
- Size: 4.04 Acres
- Dimensions: 218 x 658 x 347 x 739
- Features: Landscaped, Wooded
Details
- Parcel number: 21049074.0012.00
- Zoning description: R-2
Construction
Type & style
- Home type: SingleFamily
- Architectural style: One and One Half Story
- Property subtype: Single Family Residence
Materials
- Aluminum Siding
- Roof: Metal
Condition
- Good Condition,Resale
- Year built: 1952
Utilities & green energy
- Sewer: Septic Tank
- Water: Well
Community & neighborhood
Location
- Region: Fairview
HOA & financial
Other fees
- Deposit fee: $10,000
Other
Other facts
- Listing terms: Cash
- Road surface type: Paved
Price history
| Date | Event | Price |
|---|---|---|
| 9/18/2025 | Sold | $270,000-1.8%$151/sqft |
Source: GEMLS #187352 Report a problem | ||
| 8/29/2025 | Pending sale | $274,900$154/sqft |
Source: GEMLS #187352 Report a problem | ||
| 8/8/2025 | Listed for sale | $274,900$154/sqft |
Source: GEMLS #187352 Report a problem | ||
Public tax history
| Year | Property taxes | Tax assessment |
|---|---|---|
| 2025 | $3,522 +2.1% | $123,600 |
| 2024 | $3,450 +5.8% | $123,600 |
| 2023 | $3,263 +2% | $123,600 |
Find assessor info on the county website
Neighborhood: 16415
Nearby schools
GreatSchools rating
- 8/10Fairview Middle SchoolGrades: 5-8Distance: 1.5 mi
- 10/10Fairview High SchoolGrades: 9-12Distance: 1.7 mi
- 9/10Fairview El SchoolGrades: K-4Distance: 1.6 mi
Schools provided by the listing agent
- District: Fairview
Source: GEMLS. This data may not be complete. We recommend contacting the local school district to confirm school assignments for this home.

Get pre-qualified for a loan
At Zillow Home Loans, we can pre-qualify you in as little as 5 minutes with no impact to your credit score.An equal housing lender. NMLS #10287.
