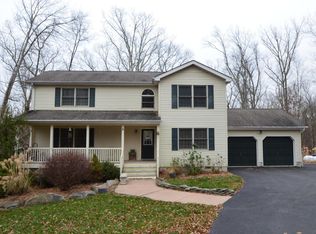Beautiful spacious split level home with 4 levels of living space. Bright and has a great traffic flow. The main living area consists of modern kitchen, living room & dining area with beautiful hardwood floor throughout. Dining area has sliders opening to rear deck. Four nice size bedrooms, 2.5 bath's with plenty of windows. Large family room in lower level with recess lights and outside entrance, Central A/C, paved drive way with parking pad, and over sized garage. Enjoy the sunset from your entry foyer. Convenient yet Country Setting only 15 min to Highway & Shopping.
This property is off market, which means it's not currently listed for sale or rent on Zillow. This may be different from what's available on other websites or public sources.
