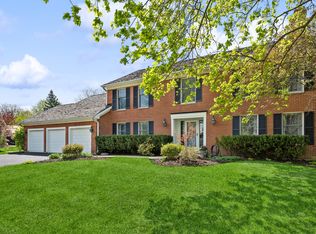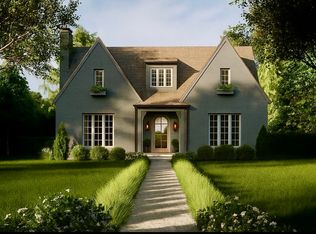Closed
$1,206,000
694 Buena Rd, Lake Forest, IL 60045
4beds
4,149sqft
Single Family Residence
Built in 1985
0.37 Acres Lot
$1,682,800 Zestimate®
$291/sqft
$7,503 Estimated rent
Home value
$1,682,800
$1.50M - $1.92M
$7,503/mo
Zestimate® history
Loading...
Owner options
Explore your selling options
What's special
NEW UPDATES! Step Into Modern Elegance at The Ponds of Lake Forest. Discover the perfect blend of luxury, comfort, and convenience in this updated and stylish 4 bedroom + bonus room, 5.1 bath home. Nestled in the sought after Ponds of Lake Forest community, this 4,149 sq. ft. home is loaded with upgrades that make it an entertainer's dream and a serene retreat for modern living. Key Features and Fresh, Modern Updates: Brand-new cedar shake and copper roof (July 2024) means peace of mind for years to come. Refinished white cabinets with updated hardware and new carpet (2024) keep the home feeling bright and fresh. Spa-Like First-Floor Primary Suite. This isn't just a bedroom, it's a retreat. With heated marble floors, a luxurious air jet tub, and motorized blinds, you'll feel like every day starts in a 5-star hotel. The hidden 3-way full-length mirror and 8 double closets bring functionality to the forefront. Love to cook or host? This gourmet kitchen is ready to impress, with high-end appliances like a Wolf range, Sub-Zero fridge, Bosch dishwasher, and more. Plus, the center butcher block island is perfect for meal prep or hosting wine nights. Thoughtfully Designed Living Spaces, the open-concept family room features built-in cabinets, a gas fireplace, and French doors that lead to the brick patio-a seamless flow for indoor/outdoor living. Freshly refinished hardwood floors throughout the kitchen, family room, and main hallways. Work, Play, and Recharge. A bonus room and office upstairs and a fully finished basement with a rec room, full bath, and cedar closet offer plenty of space for work-from-home setups, hobbies, or hosting game nights. EV charging port in the 3-car garage-ready for your Tesla or other electric vehicle. Outdoor Fun the professionally landscaped yard with perennial gardens, patios, and a two-year-old Rainbow playset makes this home perfect for summer BBQs or just unwinding with friends. Plus, the community's scenic walking paths and ponds are ideal for jogging, biking, or fishing. Convenient Amenities include: First-floor laundry with radiant-heated floors adds comfort to your daily routine. The recently redone driveway and durable RockSolid-coated garage floor combine style and practicality. Why You'll Love Living Here? This home offers the ideal mix of modern upgrades and timeless elegance in a community that feels like a private retreat. Whether you're into hosting or just enjoying your downtime, you'll find everything you need right here. Schedule your private tour today! Your dream lifestyle in The Ponds of Lake Forest is just a showing away. Quick close possible.
Zillow last checked: 8 hours ago
Listing updated: March 10, 2025 at 11:14am
Listing courtesy of:
Donna Mercier 847-234-8000,
Coldwell Banker Realty,
Chris Foss 847-971-8524,
Coldwell Banker Realty
Bought with:
Cory Green
Compass
Source: MRED as distributed by MLS GRID,MLS#: 12210993
Facts & features
Interior
Bedrooms & bathrooms
- Bedrooms: 4
- Bathrooms: 6
- Full bathrooms: 5
- 1/2 bathrooms: 1
Primary bedroom
- Features: Flooring (Hardwood), Window Treatments (Blinds), Bathroom (Full, Double Sink, Whirlpool & Sep Shwr)
- Level: Main
- Area: 273 Square Feet
- Dimensions: 13X21
Bedroom 2
- Features: Flooring (Carpet)
- Level: Second
- Area: 192 Square Feet
- Dimensions: 12X16
Bedroom 3
- Features: Flooring (Carpet)
- Level: Second
- Area: 144 Square Feet
- Dimensions: 12X12
Bedroom 4
- Features: Flooring (Carpet)
- Level: Second
- Area: 144 Square Feet
- Dimensions: 12X12
Bonus room
- Features: Flooring (Carpet), Window Treatments (Blinds)
- Level: Second
- Area: 609 Square Feet
- Dimensions: 21X29
Dining room
- Features: Flooring (Hardwood)
- Level: Main
- Area: 169 Square Feet
- Dimensions: 13X13
Eating area
- Features: Flooring (Hardwood), Window Treatments (Blinds)
- Level: Main
- Area: 99 Square Feet
- Dimensions: 11X9
Family room
- Features: Flooring (Hardwood), Window Treatments (Blinds, Curtains/Drapes)
- Level: Main
- Area: 312 Square Feet
- Dimensions: 13X24
Other
- Level: Basement
- Area: 440 Square Feet
- Dimensions: 20X22
Foyer
- Features: Flooring (Hardwood)
- Level: Main
- Area: 240 Square Feet
- Dimensions: 10X24
Kitchen
- Features: Kitchen (Eating Area-Table Space, Island, Pantry-Closet, Custom Cabinetry, Granite Counters), Flooring (Hardwood), Window Treatments (Blinds)
- Level: Main
- Area: 375 Square Feet
- Dimensions: 15X25
Laundry
- Features: Flooring (Porcelain Tile)
- Level: Main
- Area: 70 Square Feet
- Dimensions: 7X10
Living room
- Features: Flooring (Hardwood)
- Level: Main
- Area: 299 Square Feet
- Dimensions: 13X23
Mud room
- Level: Main
- Area: 70 Square Feet
- Dimensions: 7X10
Office
- Features: Flooring (Carpet), Window Treatments (Blinds)
- Level: Second
- Area: 117 Square Feet
- Dimensions: 13X9
Recreation room
- Features: Flooring (Ceramic Tile)
- Level: Basement
- Area: 440 Square Feet
- Dimensions: 20X22
Other
- Features: Flooring (Other)
- Level: Basement
- Area: 150 Square Feet
- Dimensions: 10X15
Heating
- Natural Gas, Forced Air, Radiant Floor
Cooling
- Central Air, Zoned
Appliances
- Included: Microwave, Dishwasher, High End Refrigerator, Washer, Dryer, Disposal, Stainless Steel Appliance(s), Cooktop, Water Purifier Owned, Down Draft, Gas Cooktop
- Laundry: Main Level, Gas Dryer Hookup, Sink
Features
- 1st Floor Bedroom, 1st Floor Full Bath, Walk-In Closet(s), Bookcases, Open Floorplan, Granite Counters, Pantry
- Flooring: Hardwood, Carpet, Wood
- Windows: Screens, Skylight(s), Window Treatments
- Basement: Finished,Rec/Family Area,Partial
- Number of fireplaces: 1
- Fireplace features: Wood Burning, Gas Log, Gas Starter, Masonry, Family Room
Interior area
- Total structure area: 0
- Total interior livable area: 4,149 sqft
Property
Parking
- Total spaces: 3
- Parking features: Asphalt, Garage Door Opener, On Site, Garage Owned, Attached, Garage
- Attached garage spaces: 3
- Has uncovered spaces: Yes
Accessibility
- Accessibility features: No Disability Access
Features
- Stories: 2
- Patio & porch: Patio
- Exterior features: Lighting
- Waterfront features: Pond
Lot
- Size: 0.37 Acres
- Dimensions: 72X36X169X89X163
- Features: Landscaped, Wooded
Details
- Parcel number: 16054020650000
- Special conditions: List Broker Must Accompany
Construction
Type & style
- Home type: SingleFamily
- Property subtype: Single Family Residence
Materials
- Brick, Cedar
- Foundation: Concrete Perimeter
- Roof: Shake
Condition
- New construction: No
- Year built: 1985
- Major remodel year: 2014
Utilities & green energy
- Sewer: Public Sewer
- Water: Lake Michigan
Community & neighborhood
Community
- Community features: Lake, Curbs, Sidewalks, Street Lights, Street Paved
Location
- Region: Lake Forest
- Subdivision: The Ponds
HOA & financial
HOA
- Has HOA: Yes
- HOA fee: $1,000 annually
- Services included: Insurance
Other
Other facts
- Listing terms: Conventional
- Ownership: Fee Simple
Price history
| Date | Event | Price |
|---|---|---|
| 3/10/2025 | Sold | $1,206,000-6.9%$291/sqft |
Source: | ||
| 1/26/2025 | Contingent | $1,295,000$312/sqft |
Source: | ||
| 11/27/2024 | Listed for sale | $1,295,000$312/sqft |
Source: | ||
| 10/12/2024 | Listing removed | $1,295,000$312/sqft |
Source: | ||
| 9/13/2024 | Price change | $1,295,000-4%$312/sqft |
Source: | ||
Public tax history
| Year | Property taxes | Tax assessment |
|---|---|---|
| 2023 | $17,849 +8% | $329,273 +9.4% |
| 2022 | $16,534 +0.2% | $300,953 +5.2% |
| 2021 | $16,509 +2.7% | $286,060 -1.9% |
Find assessor info on the county website
Neighborhood: 60045
Nearby schools
GreatSchools rating
- 8/10Cherokee Elementary SchoolGrades: K-4Distance: 0.7 mi
- 9/10Deer Path Middle School WestGrades: 7-8Distance: 1.5 mi
- 10/10Lake Forest High SchoolGrades: 9-12Distance: 2.6 mi
Schools provided by the listing agent
- Elementary: Cherokee Elementary School
- Middle: Deer Path Middle School
- High: Lake Forest High School
- District: 67
Source: MRED as distributed by MLS GRID. This data may not be complete. We recommend contacting the local school district to confirm school assignments for this home.

Get pre-qualified for a loan
At Zillow Home Loans, we can pre-qualify you in as little as 5 minutes with no impact to your credit score.An equal housing lender. NMLS #10287.

