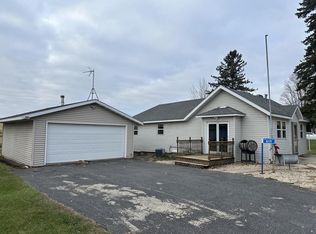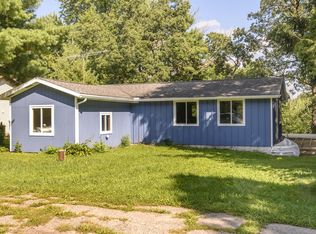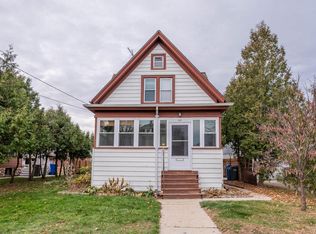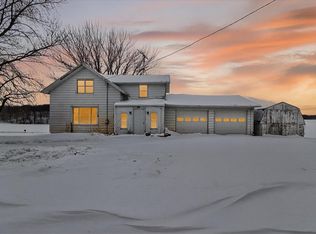Charming 2BR/1.5BA Cape Cod with Nature at Your Doorstep. Don't miss this 2-bedroom, 1.5-bath Cape Cod full of charm and natural light. Located right next to the Dr. JS Garman Nature Preserve and Waterloo Regional Trailhead, it's a dream for outdoor lovers. The main level features a spacious living area, full bathroom, and bright kitchen. Upstairs offers two bedrooms, a half bath, and a bonus room off one bedroom - perfect for a home office, nursery, or flex room. Enjoy peaceful surroundings with direct access to scenic trails! A rare find for nature lovers seeking both character and location!
Active
$235,500
694 Fox Lane, Waterloo, WI 53594
2beds
1,078sqft
Est.:
Single Family Residence
Built in 1920
8,276.4 Square Feet Lot
$237,800 Zestimate®
$218/sqft
$-- HOA
What's special
Two bedroomsBright kitchenBonus roomNature at your doorstep
- 179 days |
- 1,163 |
- 53 |
Zillow last checked: 8 hours ago
Listing updated: January 07, 2026 at 10:09am
Listed by:
Beth Baty HomeInfo@firstweber.com,
First Weber Inc
Source: WIREX MLS,MLS#: 2005998 Originating MLS: South Central Wisconsin MLS
Originating MLS: South Central Wisconsin MLS
Tour with a local agent
Facts & features
Interior
Bedrooms & bathrooms
- Bedrooms: 2
- Bathrooms: 2
- Full bathrooms: 1
- 1/2 bathrooms: 1
Primary bedroom
- Level: Upper
- Area: 110
- Dimensions: 11 x 10
Bedroom 2
- Level: Upper
- Area: 108
- Dimensions: 9 x 12
Bathroom
- Features: Master Bedroom Bath, Master Bedroom Bath: Half
Kitchen
- Level: Main
- Area: 200
- Dimensions: 20 x 10
Living room
- Level: Main
- Area: 195
- Dimensions: 15 x 13
Heating
- Natural Gas, Electric, Forced Air, Radiant
Appliances
- Included: Range/Oven, Refrigerator, Washer, Dryer, Water Softener
Features
- High Speed Internet
- Basement: Full,Walk-Out Access,Concrete
Interior area
- Total structure area: 1,078
- Total interior livable area: 1,078 sqft
- Finished area above ground: 1,078
- Finished area below ground: 0
Property
Parking
- Parking features: No Garage
Features
- Levels: Two
- Stories: 2
- Patio & porch: Deck, Patio
Lot
- Size: 8,276.4 Square Feet
- Features: Wooded
Details
- Parcel number: 29008130724008
- Zoning: Res
Construction
Type & style
- Home type: SingleFamily
- Architectural style: Cape Cod
- Property subtype: Single Family Residence
Materials
- Vinyl Siding
Condition
- 21+ Years
- New construction: No
- Year built: 1920
Utilities & green energy
- Sewer: Public Sewer
- Water: Shared Well
- Utilities for property: Cable Available
Community & HOA
Location
- Region: Waterloo
- Municipality: Waterloo
Financial & listing details
- Price per square foot: $218/sqft
- Tax assessed value: $157,600
- Annual tax amount: $2,292
- Date on market: 8/5/2025
- Inclusions: Refrigerator, Oven/Stove, Washer & Dryer
- Exclusions: Seller's Personal Property
Estimated market value
$237,800
$226,000 - $250,000
$1,440/mo
Price history
Price history
| Date | Event | Price |
|---|---|---|
| 11/14/2025 | Listed for sale | $235,500$218/sqft |
Source: | ||
| 10/18/2025 | Contingent | $235,500$218/sqft |
Source: | ||
| 8/5/2025 | Listed for sale | $235,500+81.2%$218/sqft |
Source: | ||
| 11/22/2024 | Sold | $130,000$121/sqft |
Source: Public Record Report a problem | ||
Public tax history
Public tax history
| Year | Property taxes | Tax assessment |
|---|---|---|
| 2024 | $2,507 +15.7% | $157,600 +43.9% |
| 2023 | $2,167 +5.9% | $109,500 |
| 2022 | $2,046 -1.7% | $109,500 |
Find assessor info on the county website
BuyAbility℠ payment
Est. payment
$1,244/mo
Principal & interest
$913
Property taxes
$249
Home insurance
$82
Climate risks
Neighborhood: 53594
Nearby schools
GreatSchools rating
- 6/10Waterloo Intermediate SchoolGrades: 5-6Distance: 1.2 mi
- 6/10Waterloo Middle SchoolGrades: 7-8Distance: 1.2 mi
- 7/10Waterloo High SchoolGrades: 9-12Distance: 1.2 mi
Schools provided by the listing agent
- Elementary: Waterloo
- High: Waterloo
- District: Waterloo
Source: WIREX MLS. This data may not be complete. We recommend contacting the local school district to confirm school assignments for this home.
- Loading
- Loading



