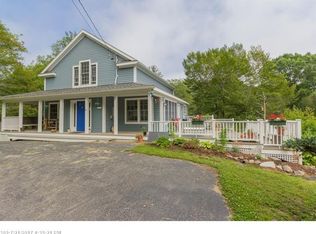Closed
$1,500,000
694 Ocean Point Road, Boothbay, ME 04544
5beds
2,430sqft
Single Family Residence
Built in 1960
0.9 Acres Lot
$1,765,800 Zestimate®
$617/sqft
$4,398 Estimated rent
Home value
$1,765,800
$1.55M - $2.01M
$4,398/mo
Zestimate® history
Loading...
Owner options
Explore your selling options
What's special
Great family compound located in East Boothbay that will have something for everyone! This property faces East so you can enjoy the sunrises, moonrises and the colorful sky at sunset. Deep water dock and mooring on Little River, which is a protected inlet from the Atlantic Ocean. The waterfront has a small beach and a great area for sitting by the water and watching the dam at Boothbay Shores. The main house contains 3 bedrooms, 3 baths with an open floor plan which is great for entertaining. One floor living with a primary bedroom or take the option of a primary bedroom on the 2nd floor with a deck overlooking the water. Large kitchen with plenty of cabinet space and a breakfast nook, family room and office for working at home. Large detached heated 3 story barn with a 2-car garage, ½ bath, laundry with a 2 bedroom, 1 bath apartment on the 2nd floor. The lower level has a large workshop with a small garage door. A beautiful setting that is nicely landscaped and is well maintained. East Boothbay is a gem that offers a General Store, boat launching ramps, a waterfront park, Boothbay Region Land Trust preserves and just a short distance to Ocean Point.
Zillow last checked: 8 hours ago
Listing updated: January 14, 2025 at 07:07pm
Listed by:
Tindal & Callahan Real Estate
Bought with:
Tindal & Callahan Real Estate
Source: Maine Listings,MLS#: 1566986
Facts & features
Interior
Bedrooms & bathrooms
- Bedrooms: 5
- Bathrooms: 5
- Full bathrooms: 4
- 1/2 bathrooms: 1
Primary bedroom
- Features: Closet, Full Bath, Suite
- Level: First
- Area: 222.78 Square Feet
- Dimensions: 15.8 x 14.1
Bedroom 2
- Features: Balcony/Deck, Cathedral Ceiling(s), Closet, Skylight
- Level: Second
- Area: 181.7 Square Feet
- Dimensions: 15.8 x 11.5
Bedroom 3
- Features: Closet
- Level: Second
- Area: 181.7 Square Feet
- Dimensions: 15.8 x 11.5
Bedroom 4
- Features: Closet
- Level: Second
- Area: 169.12 Square Feet
- Dimensions: 15.1 x 11.2
Bedroom 5
- Features: Closet
- Level: Second
- Area: 158.08 Square Feet
- Dimensions: 15.2 x 10.4
Den
- Level: First
- Area: 169.86 Square Feet
- Dimensions: 14.9 x 11.4
Kitchen
- Features: Kitchen Island
- Level: First
- Area: 209 Square Feet
- Dimensions: 19 x 11
Kitchen
- Level: Second
- Area: 244.9 Square Feet
- Dimensions: 15.8 x 15.5
Living room
- Level: First
- Area: 335.36 Square Feet
- Dimensions: 19.6 x 17.11
Living room
- Level: Second
- Area: 156.7 Square Feet
- Dimensions: 15.5 x 10.11
Office
- Level: Second
- Area: 103.95 Square Feet
- Dimensions: 13.5 x 7.7
Heating
- Baseboard, Hot Water
Cooling
- None
Appliances
- Included: Dishwasher, Dryer, Microwave, Electric Range, Refrigerator, Washer
Features
- 1st Floor Primary Bedroom w/Bath, Attic, Bathtub, In-Law Floorplan, One-Floor Living, Shower, Storage
- Flooring: Carpet, Tile, Vinyl, Wood
- Windows: Double Pane Windows
- Basement: Interior Entry,Crawl Space,Full
- Has fireplace: No
- Furnished: Yes
Interior area
- Total structure area: 2,430
- Total interior livable area: 2,430 sqft
- Finished area above ground: 2,430
- Finished area below ground: 0
Property
Parking
- Total spaces: 2
- Parking features: Gravel, Paved, 5 - 10 Spaces, Garage Door Opener, Detached, Heated Garage
- Garage spaces: 2
Features
- Patio & porch: Deck
- Has view: Yes
- View description: Scenic
- Body of water: Little River
- Frontage length: Waterfrontage: 192,Waterfrontage Owned: 192
Lot
- Size: 0.90 Acres
- Features: Near Town, Level, Open Lot, Rolling Slope, Landscaped
Details
- Additional structures: Barn(s)
- Parcel number: BOOTMU06B0025L
- Zoning: Costal Res, Shore
Construction
Type & style
- Home type: SingleFamily
- Architectural style: Cape Cod
- Property subtype: Single Family Residence
Materials
- Wood Frame, Clapboard, Vinyl Siding
- Foundation: Block, Slab, Other
- Roof: Shingle
Condition
- Year built: 1960
Utilities & green energy
- Electric: Circuit Breakers, Generator Hookup
- Sewer: Private Sewer, Septic Design Available
- Water: Private, Public, Seasonal, Well
Green energy
- Energy efficient items: Dehumidifier
Community & neighborhood
Location
- Region: East Boothbay
Other
Other facts
- Road surface type: Gravel, Paved, Dirt
Price history
| Date | Event | Price |
|---|---|---|
| 10/6/2023 | Sold | $1,500,000$617/sqft |
Source: | ||
| 10/6/2023 | Pending sale | $1,500,000$617/sqft |
Source: | ||
| 9/12/2023 | Contingent | $1,500,000$617/sqft |
Source: | ||
| 9/7/2023 | Price change | $1,500,000-9.1%$617/sqft |
Source: | ||
| 7/28/2023 | Listed for sale | $1,650,000$679/sqft |
Source: | ||
Public tax history
| Year | Property taxes | Tax assessment |
|---|---|---|
| 2024 | $6,369 +12.9% | $561,175 |
| 2023 | $5,640 +8.1% | $561,175 |
| 2022 | $5,219 -2.6% | $561,175 |
Find assessor info on the county website
Neighborhood: East Boothbay
Nearby schools
GreatSchools rating
- 6/10Boothbay Region Elementary SchoolGrades: PK-8Distance: 3 mi
- 4/10Boothbay Region High SchoolGrades: 9-12Distance: 2.9 mi
Get pre-qualified for a loan
At Zillow Home Loans, we can pre-qualify you in as little as 5 minutes with no impact to your credit score.An equal housing lender. NMLS #10287.
