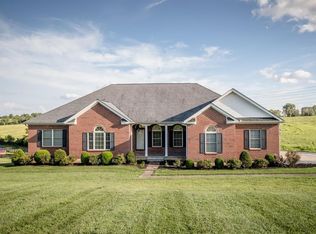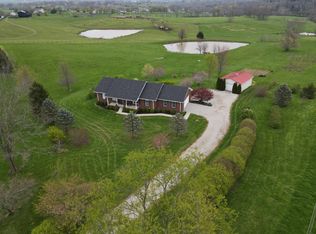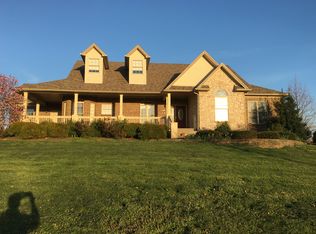Sold for $785,000
$785,000
694 Pea Ridge Rd, Stamping Ground, KY 40379
5beds
5,144sqft
Single Family Residence
Built in 2003
5.17 Acres Lot
$796,000 Zestimate®
$153/sqft
$3,872 Estimated rent
Home value
$796,000
$700,000 - $899,000
$3,872/mo
Zestimate® history
Loading...
Owner options
Explore your selling options
What's special
This dream country estate blends luxury, space and tranquility in the heart of prime farmland! This incredible 2-story executive home on a full finished basement is a dream for a large family or multi-generational living. Soaring ceilings, floor to ceiling windows and a gourmet kitchen are just a few of the features that truly set this home apart. In addition to the jawdropping living room and kitchen, the first floor features a flex room, an office or bedroom, and formal dining. Up the impressive staircase is the grand primary en suite featuring a fireplace, vaulted ceilings, massive bathroom with soaking tub, walk-in shower and huge walk-in closet. Three additional bedrooms, another full bath and laundry complete the spacious private quarters. Below, the mother-in-law suite is a complete residence in itself! With a living room, full kitchen, media room, bedroom, its own laundry room, and two entrances, you have complete privacy and independence. Outside, enjoy a large patio and deck overlooking 3 spacious paddocks. A 3-car garage plus a separate 3 bay building complete this impressive property that has room in the price to build equity with your improvements!
Zillow last checked: 8 hours ago
Listing updated: August 29, 2025 at 12:09am
Listed by:
Jessica Noto 859-489-0660,
Century 21 Advantage Realty - Georgetown,
Alysia Niva 408-832-7660,
Century 21 Advantage Realty - Georgetown
Bought with:
Rita Jones, 220367
Keller Williams Commonwealth
Source: Imagine MLS,MLS#: 25012556
Facts & features
Interior
Bedrooms & bathrooms
- Bedrooms: 5
- Bathrooms: 4
- Full bathrooms: 4
Primary bedroom
- Level: Second
Bedroom 1
- Level: Lower
Bedroom 2
- Level: Second
Bedroom 3
- Level: Second
Bedroom 4
- Level: Second
Bathroom 1
- Description: Full Bath
- Level: Lower
Bathroom 2
- Description: Full Bath
- Level: First
Bathroom 3
- Description: Full Bath
- Level: Second
Bathroom 4
- Description: Full Bath
- Level: Second
Bonus room
- Level: Lower
Family room
- Level: Lower
Family room
- Level: Lower
Foyer
- Level: First
Foyer
- Level: First
Great room
- Level: Lower
Great room
- Level: Lower
Kitchen
- Level: First
Living room
- Level: First
Living room
- Level: First
Office
- Level: First
Recreation room
- Level: Lower
Recreation room
- Level: Lower
Utility room
- Level: Second
Heating
- Electric, Heat Pump, Zoned, Propane Tank Leased
Cooling
- Electric, Heat Pump, Zoned
Appliances
- Included: Double Oven, Dishwasher, Microwave, Refrigerator, Cooktop
Features
- Breakfast Bar, Entrance Foyer, In-Law Floorplan, Walk-In Closet(s), Ceiling Fan(s)
- Flooring: Carpet, Hardwood, Tile
- Basement: Concrete,Finished,Full
- Has fireplace: Yes
- Fireplace features: Basement, Great Room, Master Bedroom, Propane, Ventless
Interior area
- Total structure area: 5,144
- Total interior livable area: 5,144 sqft
- Finished area above ground: 3,423
- Finished area below ground: 1,721
Property
Parking
- Total spaces: 5
- Parking features: Attached Garage, Detached Garage, Garage Faces Rear, Garage Faces Side
- Garage spaces: 5
Features
- Levels: Two
- Patio & porch: Deck, Patio
- Has view: Yes
- View description: Rural
Lot
- Size: 5.17 Acres
Details
- Additional structures: Barn(s)
- Parcel number: 02400035.000
Construction
Type & style
- Home type: SingleFamily
- Property subtype: Single Family Residence
Materials
- Brick Veneer
- Foundation: Concrete Perimeter
- Roof: Dimensional Style
Condition
- New construction: No
- Year built: 2003
Utilities & green energy
- Sewer: Septic Tank
- Water: Public
Community & neighborhood
Location
- Region: Stamping Ground
- Subdivision: Rural
Price history
| Date | Event | Price |
|---|---|---|
| 7/1/2025 | Sold | $785,000-1.9%$153/sqft |
Source: | ||
| 6/15/2025 | Pending sale | $800,000$156/sqft |
Source: | ||
| 6/13/2025 | Listed for sale | $800,000+52.4%$156/sqft |
Source: | ||
| 6/21/2019 | Sold | $525,000-2.8%$102/sqft |
Source: | ||
| 5/14/2019 | Pending sale | $539,900$105/sqft |
Source: Keller Williams Greater Lex #1909560 Report a problem | ||
Public tax history
| Year | Property taxes | Tax assessment |
|---|---|---|
| 2023 | $4,760 +4.5% | $525,000 |
| 2022 | $4,555 -1.1% | $525,000 |
| 2021 | $4,604 +1173.3% | $525,000 +45.2% |
Find assessor info on the county website
Neighborhood: 40379
Nearby schools
GreatSchools rating
- 7/10Stamping Ground Elementary SchoolGrades: K-5Distance: 3.7 mi
- 8/10Scott County Middle SchoolGrades: 6-8Distance: 7.9 mi
- 6/10Scott County High SchoolGrades: 9-12Distance: 7.8 mi
Schools provided by the listing agent
- Elementary: Stamping Ground
- Middle: Scott Co
- High: Great Crossing
Source: Imagine MLS. This data may not be complete. We recommend contacting the local school district to confirm school assignments for this home.
Get pre-qualified for a loan
At Zillow Home Loans, we can pre-qualify you in as little as 5 minutes with no impact to your credit score.An equal housing lender. NMLS #10287.


