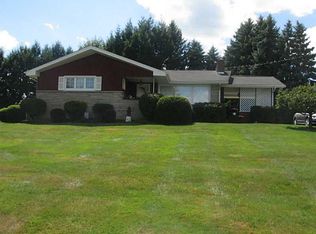Sold for $190,000
$190,000
694 Saxonburg Rd, Butler, PA 16002
2beds
1,156sqft
Single Family Residence
Built in 1960
0.5 Acres Lot
$193,200 Zestimate®
$164/sqft
$1,284 Estimated rent
Home value
$193,200
$180,000 - $209,000
$1,284/mo
Zestimate® history
Loading...
Owner options
Explore your selling options
What's special
Welcome to this delightful two-bedroom home, boasting beautiful hardwood floors throughout and a spacious oak kitchen. The convenience of a first-floor laundry room adds to the ease of living. A walk-up attic offers ample storage space, ideal for all your needs. The level backyard provides a peaceful retreat, complemented by a two-car detached garage for added convenience. This home is equipped with a modern water treatment system and robust 200-amp electric service. The gas heat pump ensures efficient heating, while the stone fireplace adds character to the living space. Centrally located between Butler and Saxonburg, this home offers the perfect blend of country living with easy access to nearby amenities. Don't miss the opportunity to make this charming residence your own!
Zillow last checked: 8 hours ago
Listing updated: October 20, 2025 at 12:26pm
Listed by:
JoAnn Echtler 724-776-3686,
BERKSHIRE HATHAWAY THE PREFERRED REALTY
Bought with:
Tamara Grassi, RS270756
ACHIEVE REALTY, INC.
Source: WPMLS,MLS#: 1718554 Originating MLS: West Penn Multi-List
Originating MLS: West Penn Multi-List
Facts & features
Interior
Bedrooms & bathrooms
- Bedrooms: 2
- Bathrooms: 1
- Full bathrooms: 1
Primary bedroom
- Level: Main
- Dimensions: 14x12
Bedroom 2
- Level: Main
- Dimensions: 14x12
Kitchen
- Level: Main
- Dimensions: 12x11
Living room
- Level: Main
- Dimensions: 20x14
Heating
- Gas, Heat Pump
Cooling
- Central Air
Appliances
- Included: Some Gas Appliances, Dishwasher, Microwave, Stove
Features
- Flooring: Hardwood, Vinyl
- Basement: Full,Walk-Up Access
Interior area
- Total structure area: 1,156
- Total interior livable area: 1,156 sqft
Property
Parking
- Total spaces: 2
Features
- Levels: One
- Stories: 1
Lot
- Size: 0.50 Acres
- Dimensions: 64 x 235 x 125 x 248
Details
- Parcel number: 190S2A12B0000
Construction
Type & style
- Home type: SingleFamily
- Architectural style: Cape Cod,Ranch
- Property subtype: Single Family Residence
Materials
- Vinyl Siding
- Roof: Asphalt
Condition
- Resale
- Year built: 1960
Utilities & green energy
- Sewer: Septic Tank
- Water: Well
Community & neighborhood
Security
- Security features: Security System
Location
- Region: Butler
Price history
| Date | Event | Price |
|---|---|---|
| 10/20/2025 | Sold | $190,000-5%$164/sqft |
Source: | ||
| 9/7/2025 | Contingent | $199,900$173/sqft |
Source: | ||
| 8/28/2025 | Price change | $199,900+0.5%$173/sqft |
Source: | ||
| 6/24/2025 | Price change | $199,000-7.4%$172/sqft |
Source: | ||
| 10/2/2024 | Listed for sale | $215,000$186/sqft |
Source: | ||
Public tax history
| Year | Property taxes | Tax assessment |
|---|---|---|
| 2024 | $1,473 | $11,860 |
| 2023 | $1,473 +1% | $11,860 |
| 2022 | $1,458 | $11,860 |
Find assessor info on the county website
Neighborhood: 16002
Nearby schools
GreatSchools rating
- 7/10South Butler Intermediate El SchoolGrades: 4-5Distance: 3.5 mi
- 4/10Knoch Middle SchoolGrades: 6-8Distance: 3.5 mi
- 6/10Knoch High SchoolGrades: 9-12Distance: 3.6 mi
Schools provided by the listing agent
- District: Knoch
Source: WPMLS. This data may not be complete. We recommend contacting the local school district to confirm school assignments for this home.
Get pre-qualified for a loan
At Zillow Home Loans, we can pre-qualify you in as little as 5 minutes with no impact to your credit score.An equal housing lender. NMLS #10287.
