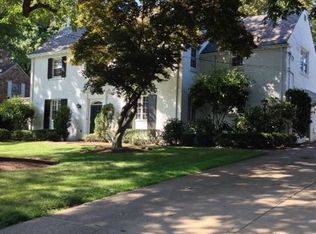Sold for $1,250,000 on 01/09/26
$1,250,000
694 Valleyview Rd, Pittsburgh, PA 15243
5beds
4,056sqft
Single Family Residence
Built in 1937
0.35 Acres Lot
$1,251,900 Zestimate®
$308/sqft
$4,247 Estimated rent
Home value
$1,251,900
$1.19M - $1.31M
$4,247/mo
Zestimate® history
Loading...
Owner options
Explore your selling options
What's special
Welcome to 694 Valleyview Road, a stunning stone Tudor in Virginia Manor, Mt. Lebanon’s only perfectly flat community, known for its beautiful tree-lined streets where you’ll feel immediately welcomed and at ease. This timeless home blends historic charm with modern comfort, featuring a light-filled living room with signature Tudor windows, hardwood floors, and a fireplace. The elegant dining room opens to an eat-in kitchen with granite countertops, a butler’s pantry, and first-floor laundry. The family room impresses with a floor-to-ceiling stone fireplace, built-ins with a rolling ladder, beams, and a wet bar perfect for entertaining. A newer three-season room overlooks the fenced yard with a patio, outdoor kitchen, playhouse, and detached two-car garage. Enjoy walkability to Jefferson Elementary and quick access to Mt. Lebanon’s schools, local private country clubs, the airport, and downtown Pittsburgh.
Zillow last checked: 8 hours ago
Listing updated: 18 hours ago
Listed by:
Lauren Coulter 412-561-7400,
COMPASS PENNSYLVANIA, LLC
Bought with:
April Bartley
HOWARD HANNA REAL ESTATE SERVICES
Source: WPMLS,MLS#: 1724961 Originating MLS: West Penn Multi-List
Originating MLS: West Penn Multi-List
Facts & features
Interior
Bedrooms & bathrooms
- Bedrooms: 5
- Bathrooms: 6
- Full bathrooms: 4
- 1/2 bathrooms: 2
Primary bedroom
- Level: Upper
- Dimensions: 18x15
Bedroom 2
- Level: Upper
- Dimensions: 17x12
Bedroom 3
- Level: Upper
- Dimensions: 14x12
Bedroom 4
- Level: Upper
- Dimensions: 12×11
Bedroom 5
- Level: Upper
- Dimensions: 20x8
Dining room
- Level: Main
- Dimensions: 16x14
Entry foyer
- Level: Main
- Dimensions: 14x8
Family room
- Level: Main
- Dimensions: 28x14
Game room
- Level: Lower
- Dimensions: 22x14
Kitchen
- Level: Main
- Dimensions: 18x14
Living room
- Level: Main
- Dimensions: 23×15
Heating
- Forced Air, Gas
Cooling
- Central Air, Electric
Appliances
- Included: Some Gas Appliances, Cooktop, Dishwasher, Disposal, Refrigerator
Features
- Kitchen Island, Pantry, Window Treatments
- Flooring: Hardwood, Tile, Carpet
- Windows: Window Treatments
- Basement: Finished,Interior Entry
- Number of fireplaces: 3
- Fireplace features: Decorative
Interior area
- Total structure area: 4,056
- Total interior livable area: 4,056 sqft
Property
Parking
- Total spaces: 2
- Parking features: Detached, Garage, Garage Door Opener
- Has garage: Yes
Features
- Levels: Three Or More
- Stories: 3
- Pool features: None
Lot
- Size: 0.35 Acres
- Dimensions: 0.3515
Details
- Parcel number: 0099K00096000000
Construction
Type & style
- Home type: SingleFamily
- Architectural style: Three Story,Tudor
- Property subtype: Single Family Residence
Materials
- Stone
- Roof: Slate
Condition
- Resale
- Year built: 1937
Utilities & green energy
- Sewer: Public Sewer
- Water: Public
Community & neighborhood
Community
- Community features: Public Transportation
Location
- Region: Pittsburgh
Price history
| Date | Event | Price |
|---|---|---|
| 1/9/2026 | Sold | $1,250,000-5.7%$308/sqft |
Source: | ||
| 11/8/2025 | Contingent | $1,325,000$327/sqft |
Source: | ||
| 10/9/2025 | Price change | $1,325,000-8.6%$327/sqft |
Source: | ||
| 9/27/2025 | Price change | $1,449,999-3.3%$357/sqft |
Source: | ||
| 8/22/2025 | Listed for sale | $1,499,999-9.1%$370/sqft |
Source: | ||
Public tax history
| Year | Property taxes | Tax assessment |
|---|---|---|
| 2025 | $22,882 +8.9% | $570,600 |
| 2024 | $21,009 +678.4% | $570,600 |
| 2023 | $2,699 | $570,600 |
Find assessor info on the county website
Neighborhood: Mount Lebanon
Nearby schools
GreatSchools rating
- 9/10Jefferson El SchoolGrades: K-5Distance: 0.5 mi
- 8/10Jefferson Middle SchoolGrades: 6-8Distance: 0.5 mi
- 10/10Mt Lebanon Senior High SchoolGrades: 9-12Distance: 1.1 mi
Schools provided by the listing agent
- District: Mount Lebanon
Source: WPMLS. This data may not be complete. We recommend contacting the local school district to confirm school assignments for this home.

Get pre-qualified for a loan
At Zillow Home Loans, we can pre-qualify you in as little as 5 minutes with no impact to your credit score.An equal housing lender. NMLS #10287.
