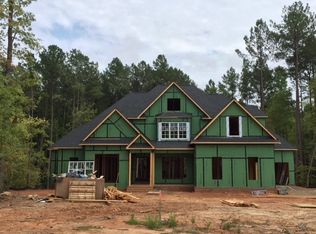Sold for $1,575,000
$1,575,000
6940 Bartons Bend Way, Raleigh, NC 27614
5beds
4,772sqft
Single Family Residence, Residential
Built in 2015
1.84 Acres Lot
$1,532,900 Zestimate®
$330/sqft
$5,746 Estimated rent
Home value
$1,532,900
$1.46M - $1.62M
$5,746/mo
Zestimate® history
Loading...
Owner options
Explore your selling options
What's special
Tucked away in the heart of North Raleigh, this home is a true departure from the predictable. Set in a serene, private location, this retreat offers the perfect balance of character and comfort, far from the sterile feel of new builds. Every detail of this home has been carefully maintained, reflecting both pride of ownership and thoughtful design. Spacious yet inviting, this is a property where craftsmanship meets warmth—a rare find ready to welcome its next owner. While it checks many boxes with its 5 bedrooms and must have 3 car garage, the picturesque rear yard built for entertaining, right out of a wine country photoshoot, is really why you will find yourself here... all the niceties or maybe more appropriately necessities for this location... stately outdoor fireplace, screened porch, impressive pergola, and ambient lighting which make the experience and allure of this Bartons Grove home truly one-of-a-kind.
Zillow last checked: 8 hours ago
Listing updated: February 18, 2025 at 06:29am
Listed by:
Erica Jevons Sizemore 919-740-7670,
Keller Williams Realty
Bought with:
Johnny Chappell, 267248
Compass -- Raleigh
Billy Hoffman, 286451
Compass -- Raleigh
Source: Doorify MLS,MLS#: 10052764
Facts & features
Interior
Bedrooms & bathrooms
- Bedrooms: 5
- Bathrooms: 5
- Full bathrooms: 4
- 1/2 bathrooms: 1
Heating
- Forced Air
Cooling
- Central Air
Appliances
- Included: Dishwasher, Disposal, Gas Cooktop, Microwave, Plumbed For Ice Maker, Range Hood, Stainless Steel Appliance(s), Tankless Water Heater, Oven
- Laundry: Laundry Room, Sink, Upper Level
Features
- Bathtub/Shower Combination, Built-in Features, Pantry, Ceiling Fan(s), Crown Molding, Double Vanity, Entrance Foyer, Granite Counters, High Ceilings, In-Law Floorplan, Kitchen Island, Open Floorplan, Recessed Lighting, Separate Shower, Smooth Ceilings, Soaking Tub, Tray Ceiling(s), Walk-In Closet(s), Walk-In Shower
- Flooring: Carpet, Hardwood, Tile
- Has fireplace: Yes
- Fireplace features: Gas
Interior area
- Total structure area: 4,772
- Total interior livable area: 4,772 sqft
- Finished area above ground: 4,772
- Finished area below ground: 0
Property
Parking
- Total spaces: 6
- Parking features: Attached, Concrete, Driveway, Garage, Garage Faces Side, Inside Entrance
- Attached garage spaces: 3
- Uncovered spaces: 3
Features
- Levels: Three Or More, Two
- Stories: 2
- Patio & porch: Covered, Front Porch, Patio, Porch, Screened
- Exterior features: Garden, In Parade of Homes, Lighting, Rain Gutters
- Fencing: None
- Has view: Yes
Lot
- Size: 1.84 Acres
- Features: Back Yard, Front Yard, Garden, Hardwood Trees, Landscaped, Level, Secluded, Wooded
Details
- Additional structures: Pergola
- Parcel number: 0427284
- Special conditions: Standard
Construction
Type & style
- Home type: SingleFamily
- Architectural style: Transitional
- Property subtype: Single Family Residence, Residential
Materials
- Brick, Masonite
- Foundation: Raised
- Roof: Shingle
Condition
- New construction: No
- Year built: 2015
Utilities & green energy
- Sewer: Septic Tank
- Water: Public
Community & neighborhood
Location
- Region: Raleigh
- Subdivision: Bartons Grove
HOA & financial
HOA
- Has HOA: Yes
- HOA fee: $1,100 annually
- Services included: None
Price history
| Date | Event | Price |
|---|---|---|
| 11/6/2024 | Sold | $1,575,000$330/sqft |
Source: | ||
| 9/19/2024 | Pending sale | $1,575,000$330/sqft |
Source: | ||
| 9/14/2024 | Listed for sale | $1,575,000+70.5%$330/sqft |
Source: | ||
| 9/21/2017 | Sold | $924,000-1.7%$194/sqft |
Source: | ||
| 7/25/2017 | Pending sale | $940,000$197/sqft |
Source: Berkshire Hathaway HomeServices Carolinas Realty #2127918 Report a problem | ||
Public tax history
| Year | Property taxes | Tax assessment |
|---|---|---|
| 2025 | $7,267 +4% | $1,133,009 +0.9% |
| 2024 | $6,991 -8.2% | $1,122,480 +15.2% |
| 2023 | $7,618 +7.9% | $974,466 |
Find assessor info on the county website
Neighborhood: 27614
Nearby schools
GreatSchools rating
- 9/10Pleasant Union ElementaryGrades: PK-5Distance: 1.3 mi
- 8/10West Millbrook MiddleGrades: 6-8Distance: 5.9 mi
- 6/10Millbrook HighGrades: 9-12Distance: 8.2 mi
Schools provided by the listing agent
- Elementary: Wake - Pleasant Union
- Middle: Wake - West Millbrook
- High: Wake - Millbrook
Source: Doorify MLS. This data may not be complete. We recommend contacting the local school district to confirm school assignments for this home.
Get a cash offer in 3 minutes
Find out how much your home could sell for in as little as 3 minutes with a no-obligation cash offer.
Estimated market value$1,532,900
Get a cash offer in 3 minutes
Find out how much your home could sell for in as little as 3 minutes with a no-obligation cash offer.
Estimated market value
$1,532,900
