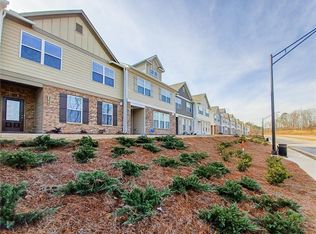Closed
$450,000
6940 Cedar Glen Rd, Atlanta, GA 30360
3beds
1,922sqft
Townhouse
Built in 2022
871.2 Square Feet Lot
$438,800 Zestimate®
$234/sqft
$2,570 Estimated rent
Home value
$438,800
$399,000 - $478,000
$2,570/mo
Zestimate® history
Loading...
Owner options
Explore your selling options
What's special
This home is eligible for 100% financing, up to $9,000 in grant funds, NO INCOME LIMIT, NO PMI, 620 minimum credit score and $500.00 minimum down payment. Please reach out for more information. If living in a new modern home, surrounded by restaurants, grocery stores, and quick access to highways is what you're looking for, this home will be a perfect match for you! Welcome to our 2-story, end unit townhome with easy access to Peachtree Industrial Blvd, Buford Highway and I-85 and 285. This 2022 build home offers an open floor plan with 3 bedrooms and 2.5 baths. The kitchen is a chef's dream with huge island, vent hood, and appliances with grey cabinets and beautiful tile backsplash. The dining area opens to a big family room that connects to an outdoor patio available to enjoy. The home contains smart technology including smart thermostats and doorbells available to use. The master bathroom features double vanities with a huge shower and bathtub with plenty of space for storage. Don't miss out on your opportunity for this beautiful move-in ready home!
Zillow last checked: 8 hours ago
Listing updated: August 12, 2024 at 07:29am
Listed by:
Alice Lee 678-495-8250,
Keller Williams Realty First Atlanta
Bought with:
, 435839
Strong Tower Realty
Source: GAMLS,MLS#: 10325864
Facts & features
Interior
Bedrooms & bathrooms
- Bedrooms: 3
- Bathrooms: 3
- Full bathrooms: 2
- 1/2 bathrooms: 1
Kitchen
- Features: Kitchen Island, Pantry
Heating
- Central, Forced Air, Zoned
Cooling
- Ceiling Fan(s), Central Air, Electric, Zoned
Appliances
- Included: Dishwasher, Disposal, Microwave
- Laundry: In Hall, Upper Level
Features
- Double Vanity, High Ceilings, Other, Tray Ceiling(s), Walk-In Closet(s)
- Flooring: Carpet, Hardwood, Tile
- Windows: Double Pane Windows
- Basement: None
- Attic: Pull Down Stairs
- Number of fireplaces: 1
- Fireplace features: Factory Built, Family Room, Gas Log, Gas Starter
- Common walls with other units/homes: 1 Common Wall,End Unit
Interior area
- Total structure area: 1,922
- Total interior livable area: 1,922 sqft
- Finished area above ground: 1,922
- Finished area below ground: 0
Property
Parking
- Total spaces: 2
- Parking features: Attached, Garage, Garage Door Opener, Kitchen Level
- Has attached garage: Yes
Features
- Levels: Two
- Stories: 2
- Patio & porch: Patio
- Exterior features: Other
- Fencing: Privacy
- Waterfront features: No Dock Or Boathouse
- Body of water: None
Lot
- Size: 871.20 sqft
- Features: Level, Private
Details
- Parcel number: R6251B140
Construction
Type & style
- Home type: Townhouse
- Architectural style: Brick Front,Craftsman,Traditional
- Property subtype: Townhouse
- Attached to another structure: Yes
Materials
- Concrete
- Foundation: Slab
- Roof: Composition
Condition
- Resale
- New construction: No
- Year built: 2022
Utilities & green energy
- Electric: 220 Volts
- Sewer: Public Sewer
- Water: Public
- Utilities for property: Cable Available, Electricity Available, High Speed Internet, Natural Gas Available, Water Available
Community & neighborhood
Security
- Security features: Carbon Monoxide Detector(s), Smoke Detector(s)
Community
- Community features: Park, Playground, Sidewalks, Street Lights, Walk To Schools, Near Shopping
Location
- Region: Atlanta
- Subdivision: The Summit at Peachtree Corners
HOA & financial
HOA
- Has HOA: Yes
- HOA fee: $1,200 annually
- Services included: Maintenance Grounds
Other
Other facts
- Listing agreement: Exclusive Right To Sell
- Listing terms: Cash,Conventional
Price history
| Date | Event | Price |
|---|---|---|
| 8/12/2024 | Pending sale | $450,000$234/sqft |
Source: | ||
| 8/9/2024 | Sold | $450,000$234/sqft |
Source: | ||
| 7/24/2024 | Contingent | $450,000$234/sqft |
Source: | ||
| 7/13/2024 | Listed for sale | $450,000$234/sqft |
Source: | ||
| 7/7/2024 | Contingent | $450,000$234/sqft |
Source: | ||
Public tax history
Tax history is unavailable.
Neighborhood: 30360
Nearby schools
GreatSchools rating
- 3/10Susan Stripling Elementary SchoolGrades: PK-5Distance: 1.3 mi
- 6/10Pinckneyville Middle SchoolGrades: 6-8Distance: 3.9 mi
- 8/10Paul Duke STEM High SchoolGrades: 9-12Distance: 2 mi
Schools provided by the listing agent
- Elementary: Susan Stripling
- Middle: Pinckneyville
- High: Norcross
Source: GAMLS. This data may not be complete. We recommend contacting the local school district to confirm school assignments for this home.
Get a cash offer in 3 minutes
Find out how much your home could sell for in as little as 3 minutes with a no-obligation cash offer.
Estimated market value
$438,800
