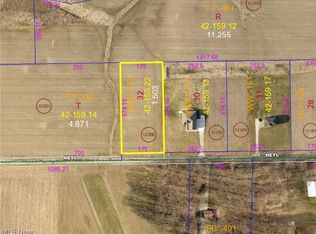Sold for $365,000
$365,000
6940 Heyl Rd, Wooster, OH 44691
3beds
1,716sqft
Single Family Residence
Built in 1980
4 Acres Lot
$398,800 Zestimate®
$213/sqft
$1,901 Estimated rent
Home value
$398,800
$379,000 - $419,000
$1,901/mo
Zestimate® history
Loading...
Owner options
Explore your selling options
What's special
Here is the country home you have been looking for! Located just 10 minutes from downtown Wooster is this beautifully updated 3 Bedroom 2 bath home on 4 acres. Upon entering the home you will find a spacious open floor plan including the great room, dining room and kitchen. The fully applianced kitchen provides beautiful views of the countryside and a large 2-tier deck off the dining room sliding door. Up a short flight of steps, you will find the first of 2 updated full baths. Don’t miss the one-of-a-kind custom sink cabinet and additional door leading to the primary bedroom. 2 additional bedrooms complete this floor. The finished lower level offers a cozy family room with Woodburner for these cold winter nights. Just past the family room, you will find an extra large laundry room that could easily be turned into a 4th bedroom and the 2nd bathroom. The basement offers an additional rec room, utility room with built-in storage, walk-out basement with a sump pump room and whole
Zillow last checked: 8 hours ago
Listing updated: August 26, 2023 at 02:38pm
Listing Provided by:
Jessica Carr 330-317-7017,
EXP Realty, LLC.
Bought with:
Non-Member Non-Member, 9999
Non-Member
Source: MLS Now,MLS#: 4418697 Originating MLS: Wayne Holmes Association of REALTORS
Originating MLS: Wayne Holmes Association of REALTORS
Facts & features
Interior
Bedrooms & bathrooms
- Bedrooms: 3
- Bathrooms: 2
- Full bathrooms: 2
- Main level bedrooms: 3
Primary bedroom
- Level: Second
Bedroom
- Level: Second
Bedroom
- Level: Second
Primary bathroom
- Level: Second
Bathroom
- Level: Second
Bonus room
- Level: Lower
Dining room
- Level: First
Family room
- Features: Fireplace
- Level: Lower
Great room
- Level: First
Kitchen
- Level: First
Laundry
- Level: Lower
Recreation
- Level: Basement
Heating
- Electric, Forced Air, Wood
Cooling
- Central Air
Appliances
- Included: Dishwasher, Range, Refrigerator
Features
- Basement: Full,Partially Finished
- Number of fireplaces: 1
Interior area
- Total structure area: 1,716
- Total interior livable area: 1,716 sqft
- Finished area above ground: 1,716
Property
Parking
- Total spaces: 4
- Parking features: Attached, Drain, Detached, Electricity, Garage, Garage Door Opener, Unpaved
- Attached garage spaces: 4
Features
- Levels: One,Multi/Split
- Stories: 1
- Patio & porch: Deck
- Fencing: Other
- Has view: Yes
- View description: Trees/Woods
Lot
- Size: 4 Acres
- Features: Horse Property, Wooded
Details
- Parcel number: 4200305000
- Horses can be raised: Yes
Construction
Type & style
- Home type: SingleFamily
- Architectural style: Split Level
- Property subtype: Single Family Residence
Materials
- Brick, Vinyl Siding
- Roof: Metal
Condition
- Year built: 1980
Utilities & green energy
- Sewer: Septic Tank
- Water: Well
Community & neighborhood
Location
- Region: Wooster
Other
Other facts
- Listing terms: Cash,Conventional,FHA,USDA Loan,VA Loan
Price history
| Date | Event | Price |
|---|---|---|
| 4/10/2023 | Sold | $365,000-7.6%$213/sqft |
Source: | ||
| 2/28/2023 | Pending sale | $395,000$230/sqft |
Source: | ||
| 2/24/2023 | Listed for sale | $395,000$230/sqft |
Source: | ||
| 1/30/2023 | Pending sale | $395,000$230/sqft |
Source: | ||
| 1/20/2023 | Listed for sale | $395,000+68.9%$230/sqft |
Source: | ||
Public tax history
| Year | Property taxes | Tax assessment |
|---|---|---|
| 2024 | $2,915 -2.1% | $83,630 |
| 2023 | $2,978 +23.9% | $83,630 +34% |
| 2022 | $2,403 -0.2% | $62,410 |
Find assessor info on the county website
Neighborhood: 44691
Nearby schools
GreatSchools rating
- 8/10Northwestern Elementary SchoolGrades: PK-5Distance: 7.7 mi
- 5/10Northwestern Middle SchoolGrades: 6-8Distance: 7.9 mi
- 4/10Northwestern High SchoolGrades: 9-12Distance: 7.7 mi
Schools provided by the listing agent
- District: Northwestern LSD Wayne- 8505
Source: MLS Now. This data may not be complete. We recommend contacting the local school district to confirm school assignments for this home.

Get pre-qualified for a loan
At Zillow Home Loans, we can pre-qualify you in as little as 5 minutes with no impact to your credit score.An equal housing lender. NMLS #10287.
