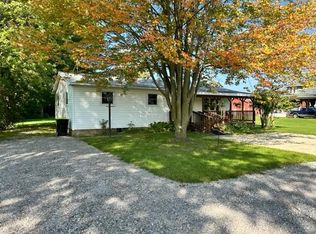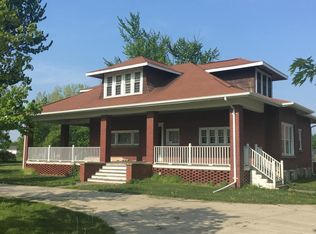Sold for $159,900
$159,900
6940 Maple Valley Rd, Brown City, MI 48416
3beds
1,148sqft
Single Family Residence
Built in 1971
0.25 Acres Lot
$129,100 Zestimate®
$139/sqft
$1,391 Estimated rent
Home value
$129,100
$102,000 - $156,000
$1,391/mo
Zestimate® history
Loading...
Owner options
Explore your selling options
What's special
Adorable starter home in the quaint town of Brown City just steps from the heart of town. Walking to the corner restaurant. Basement has had waterproofing done and the home is ready to move in. Full basement under most of the home other than the utility which is a crawl. New Wood Ash floors professionally installed. Neighbors homes are adorned with flowers and well kept greens. A perfect starter or retirement home with little work left for you. The lawn is a perfect little lawn with less care and mowing. A shed is right out the back door of the utility room to store your garden necessities. You will be so happy with the new trim and wood floors that make this home fresh and ready to move in. Welcome to your fresh start home!
Zillow last checked: 8 hours ago
Listing updated: June 20, 2024 at 03:35pm
Listed by:
Tracy Allis 810-449-5574,
Blue Dog Realty
Bought with:
, 6501399593
Coulter Real Estate
Source: MiRealSource,MLS#: 50118042 Originating MLS: East Central Association of REALTORS
Originating MLS: East Central Association of REALTORS
Facts & features
Interior
Bedrooms & bathrooms
- Bedrooms: 3
- Bathrooms: 1
- Full bathrooms: 1
- Main level bathrooms: 1
- Main level bedrooms: 3
Bedroom 1
- Level: Main
- Area: 108
- Dimensions: 12 x 9
Bedroom 2
- Level: Main
- Area: 144
- Dimensions: 12 x 12
Bedroom 3
- Level: Main
- Area: 168
- Dimensions: 14 x 12
Bathroom 1
- Level: Main
- Area: 72
- Dimensions: 12 x 6
Kitchen
- Level: Main
- Area: 144
- Dimensions: 16 x 9
Living room
- Level: Main
- Area: 171
- Dimensions: 19 x 9
Heating
- Forced Air, Natural Gas
Appliances
- Included: Dryer, Range/Oven, Refrigerator
Features
- Flooring: Hardwood
- Basement: Partial
- Has fireplace: No
Interior area
- Total structure area: 2,248
- Total interior livable area: 1,148 sqft
- Finished area above ground: 1,148
- Finished area below ground: 0
Property
Features
- Levels: One
- Stories: 1
- Frontage length: 67
Lot
- Size: 0.25 Acres
- Dimensions: 67 x 150
- Features: City Lot
Details
- Additional structures: Shed(s)
- Parcel number: 30000740004000
- Special conditions: Private
Construction
Type & style
- Home type: SingleFamily
- Architectural style: Ranch
- Property subtype: Single Family Residence
Materials
- Vinyl Siding
Condition
- Year built: 1971
Utilities & green energy
- Sewer: Public At Street
- Water: Public
Community & neighborhood
Location
- Region: Brown City
- Subdivision: Na
Other
Other facts
- Listing agreement: Exclusive Right To Sell
- Listing terms: Cash,Conventional,FHA 203K
Price history
| Date | Event | Price |
|---|---|---|
| 6/7/2024 | Sold | $159,900$139/sqft |
Source: | ||
| 5/2/2024 | Listing removed | $159,900$139/sqft |
Source: | ||
| 9/25/2023 | Price change | $159,900-3%$139/sqft |
Source: | ||
| 8/14/2023 | Listed for sale | $164,900$144/sqft |
Source: | ||
Public tax history
| Year | Property taxes | Tax assessment |
|---|---|---|
| 2025 | $1,231 +6.9% | $49,523 +3.5% |
| 2024 | $1,152 +17.3% | $47,871 +77% |
| 2023 | $982 +4% | $27,046 +26.8% |
Find assessor info on the county website
Neighborhood: 48416
Nearby schools
GreatSchools rating
- 5/10Brown City Elementary SchoolGrades: PK-6Distance: 0.6 mi
- 5/10Brown City High SchoolGrades: 7-12Distance: 0.7 mi
Schools provided by the listing agent
- District: Brown City Comm School District
Source: MiRealSource. This data may not be complete. We recommend contacting the local school district to confirm school assignments for this home.
Get pre-qualified for a loan
At Zillow Home Loans, we can pre-qualify you in as little as 5 minutes with no impact to your credit score.An equal housing lender. NMLS #10287.

