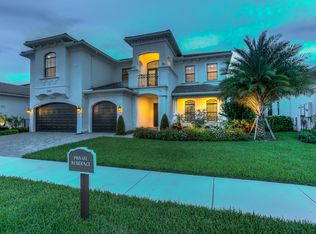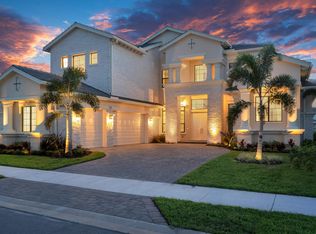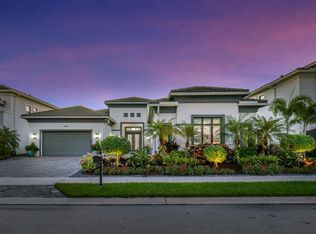Sold for $2,700,000
$2,700,000
6940 NW 25th Way, Boca Raton, FL 33496
4beds
3,966sqft
Single Family Residence
Built in 2017
9,723 Square Feet Lot
$2,679,500 Zestimate®
$681/sqft
$14,433 Estimated rent
Home value
$2,679,500
$2.38M - $3.00M
$14,433/mo
Zestimate® history
Loading...
Owner options
Explore your selling options
What's special
Luxury Living in Boca Raton's Prestigious Royal Palm Polo Community.A stunning single-family home nestled in the heart of Boca Raton's exclusive Royal Palm Polo neighborhood. Built in 2017, this 4-bedroom, 3.5-bathroom residence offers sophisticated living space. Step inside to discover elegant finishes, high ceilings, and an open-concept layout designed for modern living.The chef's kitchen boasts top-of-the-line appliances, Wolf, Sub-Zero. Custom cabinetry, and a spacious island, perfect for entertaining. The primary suite is a true retreat, featuring a spa-like bathroom, walk-in closets, and serene views of the lush surrounding Outside, enjoy Florida's year-round sunshine in your private backyard oasis complete with a resort-style pool and covered patio-ideal for relaxation or hosting guests.
Located in a gated community, this home offers security, privacy, and access to top-tier amenities. Plus, it's just minutes from world-class shopping, dining, golf courses, and A-rated schools
Zillow last checked: 8 hours ago
Listing updated: February 02, 2026 at 01:40am
Listed by:
Seth Holle 561-699-9183,
Illustrated Properties LLC (Jupiter),
David Joseph Thompson 561-699-9183,
Illustrated Properties LLC (Jupiter)
Bought with:
Timothy John Klein
Related General Realty, LLC.
Source: BeachesMLS,MLS#: RX-11088574 Originating MLS: Beaches MLS
Originating MLS: Beaches MLS
Facts & features
Interior
Bedrooms & bathrooms
- Bedrooms: 4
- Bathrooms: 4
- Full bathrooms: 3
- 1/2 bathrooms: 1
Primary bedroom
- Level: M
- Area: 390 Square Feet
- Dimensions: 25 x 15.6
Bedroom 2
- Level: M
- Area: 198.4 Square Feet
- Dimensions: 16 x 12.4
Bedroom 3
- Level: M
- Area: 180 Square Feet
- Dimensions: 15 x 12
Bedroom 4
- Description: Study/Opt. Bedroom
- Level: M
- Area: 257.4 Square Feet
- Dimensions: 19.8 x 13
Dining room
- Level: M
- Area: 333.96 Square Feet
- Dimensions: 24.2 x 13.8
Kitchen
- Level: M
- Area: 269.1 Square Feet
- Dimensions: 19.5 x 13.8
Living room
- Level: M
- Area: 624.64 Square Feet
- Dimensions: 25.6 x 24.4
Other
- Description: Finished Room
- Level: M
- Area: 224.4 Square Feet
- Dimensions: 20.4 x 11
Heating
- Central, Electric, Zoned
Cooling
- Ceiling Fan(s), Central Air, Central Individual
Appliances
- Included: Trash Compactor, Dishwasher, Dryer, Microwave, Gas Range, Refrigerator, Electric Water Heater
- Laundry: Inside
Features
- Built-in Features, Entry Lvl Lvng Area, Kitchen Island, Pantry, Walk-In Closet(s)
- Flooring: Carpet, Other
- Windows: Blinds, Drapes, Impact Glass, Plantation Shutters, Sliding, Impact Glass (Complete)
Interior area
- Total structure area: 4,894
- Total interior livable area: 3,966 sqft
Property
Parking
- Total spaces: 2
- Parking features: Garage - Attached, Auto Garage Open
- Attached garage spaces: 2
Features
- Stories: 1
- Exterior features: Auto Sprinkler
- Has private pool: Yes
- Pool features: In Ground, Community
- Has view: Yes
- View description: Lake
- Has water view: Yes
- Water view: Lake
- Waterfront features: Lake Front
Lot
- Size: 9,723 sqft
- Features: < 1/4 Acre
Details
- Parcel number: 06424634240002360
- Zoning: R1D(ci
- Other equipment: Generator, Permanent Generator (Whole House Coverage)
Construction
Type & style
- Home type: SingleFamily
- Property subtype: Single Family Residence
Materials
- CBS
- Roof: Concrete
Condition
- Resale
- New construction: No
- Year built: 2017
Details
- Builder model: The San Giorgio
Utilities & green energy
- Gas: Gas Natural
- Sewer: Public Sewer
- Water: Public
- Utilities for property: Cable Connected, Electricity Connected, Natural Gas Connected
Community & neighborhood
Security
- Security features: Burglar Alarm, Key Card Entry, Gated with Guard, Motion Detector, Private Guard, Security Lights, Security Patrol, Closed Circuit Camera(s), Wall, Fire Alarm
Community
- Community features: Clubhouse, Community Room, Fitness Center, Lobby, Pickleball, Tennis Court(s), Gated
Location
- Region: Boca Raton
- Subdivision: Royal Palm Polo Plat
HOA & financial
HOA
- Has HOA: Yes
- HOA fee: $820 monthly
Other fees
- Application fee: $0
Other
Other facts
- Listing terms: Cash,Conventional,FHA,VA Loan
Price history
| Date | Event | Price |
|---|---|---|
| 7/14/2025 | Sold | $2,700,000-3.5%$681/sqft |
Source: | ||
| 7/10/2025 | Pending sale | $2,799,000$706/sqft |
Source: | ||
| 6/2/2025 | Contingent | $2,799,000$706/sqft |
Source: Illustrated Properties #R11088574 Report a problem | ||
| 5/8/2025 | Listed for sale | $2,799,000+113.1%$706/sqft |
Source: | ||
| 12/1/2017 | Sold | $1,313,369$331/sqft |
Source: Public Record Report a problem | ||
Public tax history
| Year | Property taxes | Tax assessment |
|---|---|---|
| 2024 | $16,117 +2.2% | $1,041,743 +3% |
| 2023 | $15,771 -0.7% | $1,011,401 +3% |
| 2022 | $15,885 +0% | $981,943 +3% |
Find assessor info on the county website
Neighborhood: 33496
Nearby schools
GreatSchools rating
- 10/10Calusa Elementary SchoolGrades: PK-5Distance: 0.8 mi
- 8/10Spanish River Community High SchoolGrades: 6-12Distance: 0.8 mi
- 9/10Omni Middle SchoolGrades: 6-8Distance: 0.9 mi
Schools provided by the listing agent
- Elementary: Calusa Elementary School
- Middle: Omni Middle School
- High: Spanish River Community High School
Source: BeachesMLS. This data may not be complete. We recommend contacting the local school district to confirm school assignments for this home.
Get a cash offer in 3 minutes
Find out how much your home could sell for in as little as 3 minutes with a no-obligation cash offer.
Estimated market value$2,679,500
Get a cash offer in 3 minutes
Find out how much your home could sell for in as little as 3 minutes with a no-obligation cash offer.
Estimated market value
$2,679,500


