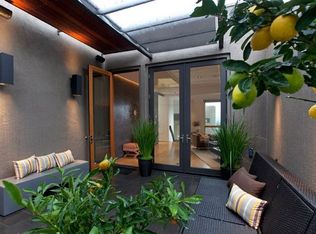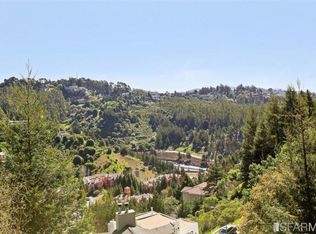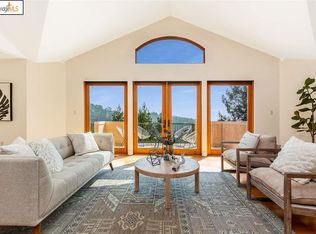Sold for $1,375,000
$1,375,000
6940 Norfolk Rd, Berkeley, CA 94705
4beds
3,201sqft
Single Family Residence
Built in 2000
6,098.4 Square Feet Lot
$1,354,100 Zestimate®
$430/sqft
$5,693 Estimated rent
Home value
$1,354,100
$1.23M - $1.49M
$5,693/mo
Zestimate® history
Loading...
Owner options
Explore your selling options
What's special
#125k PRICE REDUCTION. Perfectly located with easy access to UC Berkeley, San Francisco and thousands of acres of Tilden and contiguous East Bay Regional Parks, this hospitable Norfolk Road home’s generously sized rooms and flexible design exceeds standards for modern lifestyles. Main level’s spacious kitchen with walk-in pantry and adjoining great room communicate easily with home office, guest suite and laundry room. Living/dining room opens to new decks. Lower level’s principal bedroom with walk-in closet and bath with spa tub open onto private and tree-secluded decks. Level-in driveway, low maintenance landscape. Views of San Francisco skyline and all five bridges from Grizzly Peak, a short walk up the hill along regional bicycle trail. Rockridge BART, AC Transit. Congenial, cooperative neighbors and neighborhood.
Zillow last checked: 8 hours ago
Listing updated: October 25, 2025 at 03:01am
Listed by:
Barry Pilger DRE #01207716 Off:510-251-1948,
Stafford Real Estate
Bought with:
Degang Cheng, DRE #02205981
Maxreal
Source: bridgeMLS/CCAR/Bay East AOR,MLS#: 41101354
Facts & features
Interior
Bedrooms & bathrooms
- Bedrooms: 4
- Bathrooms: 4
- Full bathrooms: 3
- 1/2 bathrooms: 1
Kitchen
- Features: Dishwasher, Eat-in Kitchen, Disposal, Gas Range/Cooktop, Ice Maker Hookup, Kitchen Island, Microwave, Oven Built-in, Pantry, Refrigerator
Heating
- Forced Air
Cooling
- None
Appliances
- Included: Dishwasher, Gas Range, Plumbed For Ice Maker, Microwave, Oven, Refrigerator, Dryer, Washer, Gas Water Heater
- Laundry: Dryer, Gas Dryer Hookup, Laundry Room, Washer, Upper Level
Features
- Pantry
- Flooring: Carpet, Wood
- Has fireplace: Yes
- Fireplace features: Wood Burning
Interior area
- Total structure area: 3,201
- Total interior livable area: 3,201 sqft
Property
Parking
- Total spaces: 1
- Parking features: Attached, Space Per Unit - 2, Garage Door Opener
- Garage spaces: 1
Features
- Levels: Two Story
- Stories: 2
- Pool features: None
Lot
- Size: 6,098 sqft
- Features: Sloped Down
Details
- Parcel number: 48H762239
- Special conditions: Standard
Construction
Type & style
- Home type: SingleFamily
- Architectural style: Contemporary
- Property subtype: Single Family Residence
Materials
- Stucco
Condition
- Existing
- New construction: No
- Year built: 2000
Utilities & green energy
- Electric: No Solar
- Utilities for property: Cable Available, Internet Available, Natural Gas Available
Community & neighborhood
Security
- Security features: Security Alarm - Owned, Carbon Monoxide Detector(s), Security System Owned, Smoke Detector(s)
Location
- Region: Berkeley
Other
Other facts
- Listing terms: None
Price history
| Date | Event | Price |
|---|---|---|
| 10/23/2025 | Sold | $1,375,000$430/sqft |
Source: | ||
| 9/23/2025 | Pending sale | $1,375,000$430/sqft |
Source: | ||
| 9/17/2025 | Price change | $1,375,000-8.3%$430/sqft |
Source: | ||
| 7/31/2025 | Price change | $1,500,000-6.3%$469/sqft |
Source: | ||
| 6/13/2025 | Listed for sale | $1,600,000+72%$500/sqft |
Source: | ||
Public tax history
| Year | Property taxes | Tax assessment |
|---|---|---|
| 2025 | -- | $1,429,307 +2% |
| 2024 | $19,502 -5.5% | $1,401,286 +2% |
| 2023 | $20,628 +1.7% | $1,373,814 +2% |
Find assessor info on the county website
Neighborhood: Claremont
Nearby schools
GreatSchools rating
- NAInfant And Preschool ProgramGrades: KDistance: 6.3 mi
- 7/10Claremont Middle SchoolGrades: 6-8Distance: 1.7 mi
- 8/10Oakland Technical High SchoolGrades: 9-12Distance: 2.4 mi
Get a cash offer in 3 minutes
Find out how much your home could sell for in as little as 3 minutes with a no-obligation cash offer.
Estimated market value
$1,354,100


