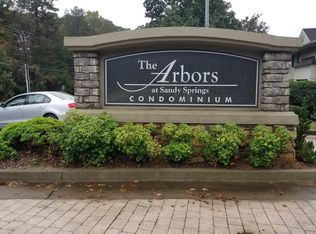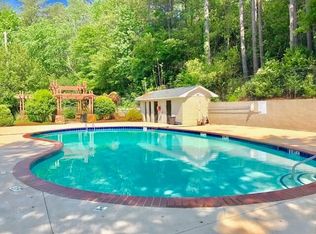Fabulous move-in ready corner unit situated in the gated Arbors at Sandy Springs! This 3-bedroom end unit is an extremely rare find located at the heart of the community! Be greeted by nice hardwood floors and lots of natural lighted. A spacious living room that leads to a separate dining area with a breakfast bar. Granite countertops and stained cabinets in the kitchen. Enjoy yourself on your private enclosed back patio. Upstairs you will find 3 large bedrooms with spacious closets. The sellers has taken meticulous care of the unit and installed some upgraded fixtures. New paint and fresh carpet. Low HOA with dog park, pool, and ample parking right outside the unit. Conveniently located near GA 400/I-285, minutes away from Publix, Trader Joe's, Kroger, Whole Foods. Costco, Perimeter mall, Sandy Springs Performance Center, and hundreds of restaurants down Roswell Rd. Best value home in the best location! 2020-09-27
This property is off market, which means it's not currently listed for sale or rent on Zillow. This may be different from what's available on other websites or public sources.

