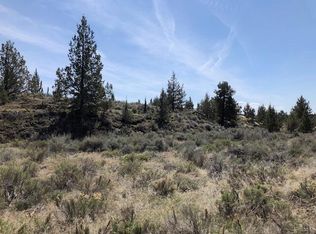Closed
Zestimate®
$613,000
6940 SW Badger Rd, Terrebonne, OR 97760
3beds
2baths
1,704sqft
Single Family Residence
Built in 1996
7.9 Acres Lot
$613,000 Zestimate®
$360/sqft
$2,361 Estimated rent
Home value
$613,000
Estimated sales range
Not available
$2,361/mo
Zestimate® history
Loading...
Owner options
Explore your selling options
What's special
A BREATH of FRESH AIR — this single-level home offers privacy on 7.9 acres, nicely updated with newer carpet, hardwood floors, fresh paint in and out, new roof and gutters in 2020, new French doors, new appliances, and nicely sized bedrooms including a large primary. Many large windows allow sunlight to shine in. Granite countertops enhance the elegance of the kitchen and baths. An oversized garage includes a heated shop with an office and bathroom. There is another small shop with electricity that can be used as a hobby room, plus an additional large shed for storage. The Crooked River Ranch community offers many great amenities including road maintenance, golf course, hiking paths, pool, pickleball, eateries, and a small market.
Zillow last checked: 8 hours ago
Listing updated: December 19, 2025 at 08:28am
Listed by:
Coldwell Banker Bain carol.swendsen@cbrealty.com
Bought with:
Cascade Hasson SIR
Source: Oregon Datashare,MLS#: 220206478
Facts & features
Interior
Bedrooms & bathrooms
- Bedrooms: 3
- Bathrooms: 2
Heating
- Ductless, Electric, Propane
Cooling
- Ductless
Appliances
- Included: Dishwasher, Microwave, Range, Refrigerator, Water Heater
Features
- Breakfast Bar, Linen Closet, Primary Downstairs, Shower/Tub Combo, Solar Tube(s), Stone Counters, Walk-In Closet(s)
- Flooring: Carpet, Hardwood, Vinyl
- Windows: Double Pane Windows, Vinyl Frames
- Basement: None
- Has fireplace: Yes
- Fireplace features: Propane
- Common walls with other units/homes: No Common Walls
Interior area
- Total structure area: 1,704
- Total interior livable area: 1,704 sqft
Property
Parking
- Total spaces: 2
- Parking features: Detached, Storage
- Garage spaces: 2
Features
- Levels: One
- Stories: 1
- Patio & porch: Rear Porch
- Has private pool: Yes
- Pool features: Community
- Has view: Yes
- View description: Territorial
Lot
- Size: 7.90 Acres
- Features: Landscaped
Details
- Additional structures: Shed(s), Storage, Workshop
- Parcel number: 7931
- Zoning description: Crrr
- Special conditions: Standard
- Horses can be raised: Yes
Construction
Type & style
- Home type: SingleFamily
- Architectural style: Ranch
- Property subtype: Single Family Residence
Materials
- Frame
- Foundation: Stemwall
- Roof: Composition
Condition
- New construction: No
- Year built: 1996
Utilities & green energy
- Sewer: Septic Tank
- Water: Well
Community & neighborhood
Security
- Security features: Carbon Monoxide Detector(s), Smoke Detector(s)
Community
- Community features: Pool, Pickleball, Park, Road Assessment, Short Term Rentals Allowed, Trail(s)
Location
- Region: Terrebonne
- Subdivision: Crr 3
HOA & financial
HOA
- Has HOA: Yes
- HOA fee: $600 annually
- Amenities included: Golf Course, Pickleball Court(s), Pool, Restaurant
Other
Other facts
- Listing terms: Cash,Conventional,FHA
- Road surface type: Paved
Price history
| Date | Event | Price |
|---|---|---|
| 12/18/2025 | Sold | $613,000-1.9%$360/sqft |
Source: | ||
| 11/18/2025 | Pending sale | $625,000$367/sqft |
Source: | ||
| 9/17/2025 | Price change | $625,000-3.7%$367/sqft |
Source: | ||
| 7/25/2025 | Listed for sale | $649,000$381/sqft |
Source: | ||
Public tax history
| Year | Property taxes | Tax assessment |
|---|---|---|
| 2024 | $2,510 +3.7% | $174,380 +3% |
| 2023 | $2,420 +3.1% | $169,310 +3% |
| 2022 | $2,348 +4.8% | $164,380 +3% |
Find assessor info on the county website
Neighborhood: 97760
Nearby schools
GreatSchools rating
- 6/10Terrebonne Community SchoolGrades: K-5Distance: 5.2 mi
- 4/10Elton Gregory Middle SchoolGrades: 6-8Distance: 7.6 mi
- 4/10Redmond High SchoolGrades: 9-12Distance: 9.4 mi
Schools provided by the listing agent
- Elementary: Terrebonne Community School
- Middle: Elton Gregory Middle
- High: Redmond High
Source: Oregon Datashare. This data may not be complete. We recommend contacting the local school district to confirm school assignments for this home.

Get pre-qualified for a loan
At Zillow Home Loans, we can pre-qualify you in as little as 5 minutes with no impact to your credit score.An equal housing lender. NMLS #10287.
