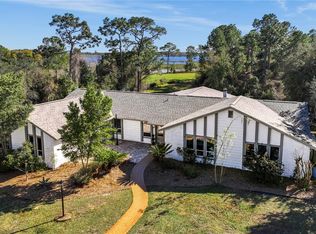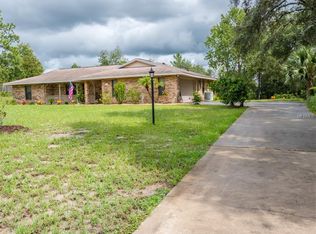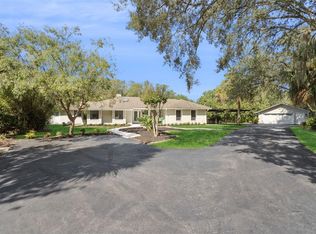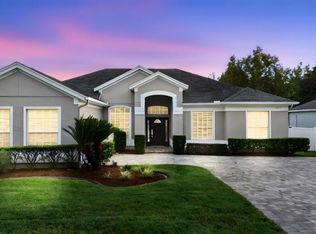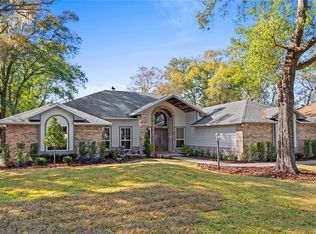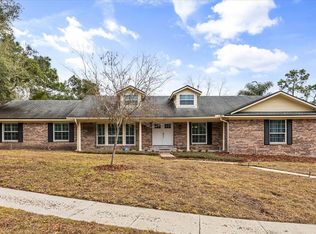Ask about Seller Concessions! Welcome to this fully renovated 4-bedroom, 2.5-bath custom home offering over 2,500 sq. ft. of modern living space, a 2-car garage, and a rare 1-acre homesite in Sanford. Thoughtfully updated from top to bottom, this home delivers style, comfort, and functionality in every detail. Step inside to a bright, open layout designed for everyday living and entertaining. The new gourmet kitchen features sleek finishes and flows into the spacious living and dining areas, anchored by a wood-burning fireplace. New tile flooring spans the entire first floor, and the primary suite offers a custom tiled walk-in shower and a generous walk-in closet. Upstairs, you’ll find three large bedrooms, a loft area with new laminate flooring, and an updated secondary bathroom. Major upgrades include a brand-new roof, cement siding, new fence, new driveway, and a whole-house GENERAC generator, providing peace of mind and long-term value. The expansive backyard is fully fenced with a large stone-paved patio—ideal for future additions such as a pool, garden, or outdoor entertaining area. Located in a quiet, no-HOA community just minutes from major highways, shopping, dining, and Sanford’s historic district, this move-in ready home offers the perfect blend of privacy and convenience. Schedule your showing today—homes like this are rare. Some images have been virtually staged.
For sale
Price cut: $4.9K (1/20)
$675,000
6941 Tallow Tree Rd, Sanford, FL 32771
4beds
2,507sqft
Est.:
Single Family Residence
Built in 1984
1 Acres Lot
$654,400 Zestimate®
$269/sqft
$-- HOA
What's special
Updated secondary bathroomBrand-new roofCement sidingWood-burning fireplaceNew fenceNew driveway
- 63 days |
- 2,306 |
- 118 |
Zillow last checked: 8 hours ago
Listing updated: February 07, 2026 at 12:12pm
Listing Provided by:
David Coker 407-923-8290,
KELLER WILLIAMS WINTER PARK 407-545-6430
Source: Stellar MLS,MLS#: O6365918 Originating MLS: Orlando Regional
Originating MLS: Orlando Regional

Tour with a local agent
Facts & features
Interior
Bedrooms & bathrooms
- Bedrooms: 4
- Bathrooms: 3
- Full bathrooms: 2
- 1/2 bathrooms: 1
Primary bedroom
- Features: Walk-In Closet(s)
- Level: First
- Area: 198 Square Feet
- Dimensions: 11x18
Bedroom 2
- Features: Walk-In Closet(s)
- Level: Second
- Area: 209 Square Feet
- Dimensions: 11x19
Bedroom 3
- Features: Built-in Closet
- Level: Second
- Area: 168 Square Feet
- Dimensions: 14x12
Bedroom 4
- Features: Walk-In Closet(s)
- Level: Second
- Area: 325 Square Feet
- Dimensions: 25x13
Family room
- Level: First
- Area: 181.25 Square Feet
- Dimensions: 14.5x12.5
Kitchen
- Level: First
- Area: 180 Square Feet
- Dimensions: 15x12
Living room
- Level: First
- Area: 405 Square Feet
- Dimensions: 15x27
Heating
- Central, Electric
Cooling
- Central Air
Appliances
- Included: Dishwasher, Disposal, Electric Water Heater, Microwave, Range, Refrigerator
- Laundry: Laundry Room
Features
- Built-in Features, Ceiling Fan(s), Primary Bedroom Main Floor, Solid Surface Counters, Walk-In Closet(s)
- Flooring: Ceramic Tile, Laminate
- Has fireplace: Yes
- Fireplace features: Living Room, Wood Burning
Interior area
- Total structure area: 3,495
- Total interior livable area: 2,507 sqft
Video & virtual tour
Property
Parking
- Total spaces: 2
- Parking features: Driveway, Garage Door Opener, Oversized
- Attached garage spaces: 2
- Has uncovered spaces: Yes
Features
- Levels: Two
- Stories: 2
- Exterior features: Private Mailbox, Rain Gutters
- Fencing: Fenced,Wood
Lot
- Size: 1 Acres
- Residential vegetation: Mature Landscaping, Trees/Landscaped
Details
- Parcel number: 26192950600000150
- Zoning: A-1
- Special conditions: None
Construction
Type & style
- Home type: SingleFamily
- Property subtype: Single Family Residence
Materials
- Cement Siding, Wood Frame
- Foundation: Slab
- Roof: Shingle
Condition
- New construction: No
- Year built: 1984
Utilities & green energy
- Sewer: Septic Tank
- Water: Private, Well
- Utilities for property: BB/HS Internet Available, Cable Available, Electricity Connected
Community & HOA
Community
- Subdivision: SYLVA GLADE
HOA
- Has HOA: No
- Pet fee: $0 monthly
Location
- Region: Sanford
Financial & listing details
- Price per square foot: $269/sqft
- Tax assessed value: $357,430
- Annual tax amount: $2,567
- Date on market: 12/11/2025
- Cumulative days on market: 167 days
- Listing terms: Cash,Conventional,FHA,VA Loan
- Ownership: Fee Simple
- Total actual rent: 0
- Electric utility on property: Yes
- Road surface type: Asphalt, Concrete
Estimated market value
$654,400
$622,000 - $687,000
$3,195/mo
Price history
Price history
| Date | Event | Price |
|---|---|---|
| 1/20/2026 | Price change | $675,000-0.7%$269/sqft |
Source: | ||
| 12/11/2025 | Listed for sale | $679,900$271/sqft |
Source: | ||
| 12/8/2025 | Listing removed | $679,900$271/sqft |
Source: | ||
| 11/11/2025 | Price change | $679,900-0.7%$271/sqft |
Source: | ||
| 10/27/2025 | Price change | $685,000-0.6%$273/sqft |
Source: | ||
Public tax history
Public tax history
| Year | Property taxes | Tax assessment |
|---|---|---|
| 2024 | $2,202 +2.9% | $206,727 +3% |
| 2023 | $2,140 +2.9% | $200,706 +3% |
| 2022 | $2,079 -12.1% | $194,860 +3% |
Find assessor info on the county website
BuyAbility℠ payment
Est. payment
$4,268/mo
Principal & interest
$3199
Property taxes
$833
Home insurance
$236
Climate risks
Neighborhood: 32771
Nearby schools
GreatSchools rating
- 9/10Wilson Elementary SchoolGrades: PK-5Distance: 1.4 mi
- 6/10Markham Woods Middle SchoolGrades: 6-8Distance: 1.8 mi
- 5/10Seminole High SchoolGrades: PK,9-12Distance: 6.3 mi
Schools provided by the listing agent
- Elementary: Wilson Elementary School
- Middle: Markham Woods Middle
- High: Seminole High
Source: Stellar MLS. This data may not be complete. We recommend contacting the local school district to confirm school assignments for this home.
- Loading
- Loading
