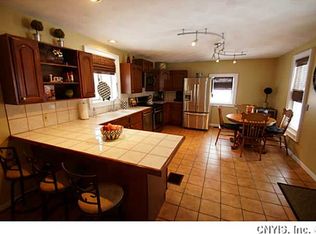Closed
$284,000
6944 Owasco Rd, Auburn, NY 13021
3beds
1,605sqft
Single Family Residence
Built in 1955
0.42 Acres Lot
$309,500 Zestimate®
$177/sqft
$2,375 Estimated rent
Home value
$309,500
Estimated sales range
Not available
$2,375/mo
Zestimate® history
Loading...
Owner options
Explore your selling options
What's special
**Open House Saturday June 15th 10AM-12PM**
This 3 bedroom 2.5 bath ranch located just STEPS from Emerson Park and Green shutters restaurant at the tip of Owasco Lake could be your new dream home! Fully renovated in 2015, it includes features such as a new kitchen and new baths with a completely open floor plan that flows from kitchen to dining room and living room. The spacious living room has wall to wall windows that overlook a private backyard. A large mudroom and first floor laundry make this a house of convenience! All appliances, as well as central AC and furnace, were replaced in 2016. The partially finished basement, which includes a half bath, could be transformed into the basement of your dreams.
Zillow last checked: 8 hours ago
Listing updated: September 12, 2024 at 07:32am
Listed by:
Amber Spain-Mosher 315-579-4555,
RE/MAX Masters
Bought with:
Jeanine Volpe, 10401229651
Keller Williams Syracuse
Source: NYSAMLSs,MLS#: S1544909 Originating MLS: Syracuse
Originating MLS: Syracuse
Facts & features
Interior
Bedrooms & bathrooms
- Bedrooms: 3
- Bathrooms: 3
- Full bathrooms: 2
- 1/2 bathrooms: 1
- Main level bathrooms: 2
- Main level bedrooms: 3
Heating
- Gas, Forced Air
Cooling
- Central Air
Appliances
- Included: Dryer, Dishwasher, Electric Cooktop, Electric Water Heater, Microwave, Refrigerator, Washer
- Laundry: Main Level
Features
- Ceiling Fan(s), Entrance Foyer, Granite Counters, Great Room, Living/Dining Room, Window Treatments, Bath in Primary Bedroom, Main Level Primary, Primary Suite
- Flooring: Carpet, Tile, Varies
- Windows: Drapes, Thermal Windows
- Basement: Full,Partially Finished
- Has fireplace: No
Interior area
- Total structure area: 1,605
- Total interior livable area: 1,605 sqft
Property
Parking
- Parking features: No Garage, Driveway, Other
Features
- Levels: One
- Stories: 1
- Patio & porch: Deck, Open, Porch
- Exterior features: Blacktop Driveway, Deck, Fence, Private Yard, See Remarks
- Fencing: Partial
Lot
- Size: 0.42 Acres
- Dimensions: 50 x 362
- Features: Rectangular, Rectangular Lot
Details
- Additional structures: Shed(s), Storage
- Parcel number: 05460012301500010110000000
- Special conditions: Standard
Construction
Type & style
- Home type: SingleFamily
- Architectural style: Ranch
- Property subtype: Single Family Residence
Materials
- Wood Siding, Copper Plumbing, PEX Plumbing
- Foundation: Block
- Roof: Asphalt
Condition
- Resale
- Year built: 1955
Utilities & green energy
- Sewer: Connected
- Water: Connected, Public
- Utilities for property: Cable Available, High Speed Internet Available, Sewer Connected, Water Connected
Community & neighborhood
Security
- Security features: Radon Mitigation System
Location
- Region: Auburn
- Subdivision: Bruce R Evans & Regina B
Other
Other facts
- Listing terms: Cash,Conventional,FHA,VA Loan
Price history
| Date | Event | Price |
|---|---|---|
| 9/6/2024 | Sold | $284,000-2%$177/sqft |
Source: | ||
| 6/21/2024 | Contingent | $289,900$181/sqft |
Source: | ||
| 6/12/2024 | Listed for sale | $289,900+81.6%$181/sqft |
Source: | ||
| 1/7/2016 | Sold | $159,650-0.2%$99/sqft |
Source: | ||
| 10/20/2015 | Listed for sale | $159,900+139.6%$100/sqft |
Source: PICCIANO REAL ESTATE #S343317 Report a problem | ||
Public tax history
| Year | Property taxes | Tax assessment |
|---|---|---|
| 2024 | -- | $117,700 |
| 2023 | -- | $117,700 |
| 2022 | -- | $117,700 |
Find assessor info on the county website
Neighborhood: Melrose Park
Nearby schools
GreatSchools rating
- 4/10Owasco Elementary SchoolGrades: K-6Distance: 0.7 mi
- 5/10Auburn Junior High SchoolGrades: 7-8Distance: 2.5 mi
- 4/10Auburn High SchoolGrades: 9-12Distance: 0.6 mi
Schools provided by the listing agent
- District: Auburn
Source: NYSAMLSs. This data may not be complete. We recommend contacting the local school district to confirm school assignments for this home.
