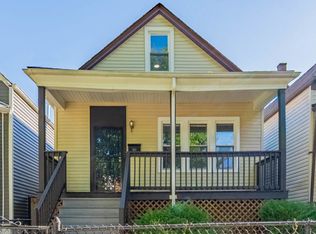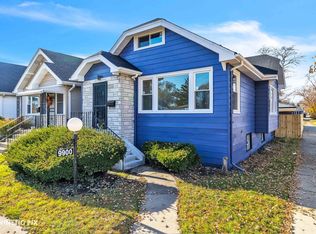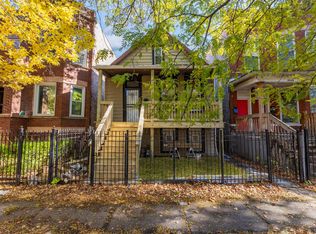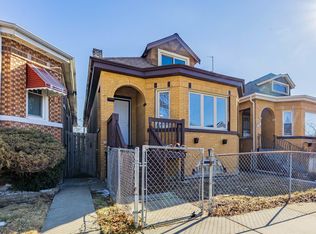Beautifully Updated Home with Modern Touches & Room to Personalize Welcome to this charming 3-bedroom, 1-bath home that's been mostly remodeled and is full of potential! Step inside to an open layout featuring sleek modern flooring and an abundance of natural light throughout. The spacious living and dining areas flow effortlessly, making it perfect for entertaining or relaxing at home. The updated bathroom features stylish new fixtures, and the kitchen is just waiting for your final personal touches to bring it to life. A full basement offers endless possibilities-create a home gym, office, or extra living space. Enjoy outdoor living in the private backyard, ideal for gatherings or peaceful evenings. Whether you're a first-time buyer or looking to add your own style, this home is move-in ready and full of opportunity. Motivated seller - make your appointment now! This home is just waiting for you to call it your own.
Contingent
$190,000
6944 S Racine Ave, Chicago, IL 60636
3beds
1,229sqft
Est.:
Single Family Residence
Built in 1890
3,125 Square Feet Lot
$189,600 Zestimate®
$155/sqft
$-- HOA
What's special
Sleek modern flooringOpen layoutFull basement
- 16 days |
- 582 |
- 36 |
Zillow last checked: 8 hours ago
Listing updated: February 24, 2026 at 01:10pm
Listing courtesy of:
David Dominguez 312-847-0444,
Realty of America, LLC,
Israel Dominguez 815-755-0414,
Realty of America, LLC
Source: MRED as distributed by MLS GRID,MLS#: 12566672
Facts & features
Interior
Bedrooms & bathrooms
- Bedrooms: 3
- Bathrooms: 1
- Full bathrooms: 1
Rooms
- Room types: Other Room
Primary bedroom
- Level: Main
- Area: 120 Square Feet
- Dimensions: 10X12
Bedroom 2
- Level: Main
- Area: 100 Square Feet
- Dimensions: 10X10
Bedroom 3
- Level: Main
- Area: 100 Square Feet
- Dimensions: 10X10
Dining room
- Level: Main
- Area: 120 Square Feet
- Dimensions: 10X12
Family room
- Level: Main
- Area: 144 Square Feet
- Dimensions: 12X12
Kitchen
- Level: Main
- Area: 120 Square Feet
- Dimensions: 10X12
Living room
- Level: Main
- Area: 144 Square Feet
- Dimensions: 12X12
Other
- Features: Flooring (Other)
- Level: Basement
- Area: 100 Square Feet
- Dimensions: 10X10
Heating
- Natural Gas, Electric
Cooling
- None
Features
- Basement: Unfinished,Full
- Attic: Unfinished
Interior area
- Total structure area: 0
- Total interior livable area: 1,229 sqft
Property
Accessibility
- Accessibility features: No Disability Access
Features
- Stories: 1
Lot
- Size: 3,125 Square Feet
Details
- Parcel number: 20203230310000
- Special conditions: None
Construction
Type & style
- Home type: SingleFamily
- Property subtype: Single Family Residence
Materials
- Vinyl Siding
Condition
- New construction: No
- Year built: 1890
- Major remodel year: 2024
Utilities & green energy
- Sewer: Public Sewer
- Water: Public
Community & HOA
HOA
- Services included: None
Location
- Region: Chicago
Financial & listing details
- Price per square foot: $155/sqft
- Tax assessed value: $24,980
- Annual tax amount: $527
- Date on market: 2/11/2026
- Ownership: Fee Simple
Estimated market value
$189,600
$180,000 - $199,000
$1,958/mo
Price history
Price history
| Date | Event | Price |
|---|---|---|
| 2/24/2026 | Contingent | $190,000$155/sqft |
Source: | ||
| 2/11/2026 | Listed for sale | $190,000$155/sqft |
Source: | ||
| 2/11/2026 | Listing removed | $190,000$155/sqft |
Source: | ||
| 2/9/2026 | Contingent | $190,000$155/sqft |
Source: | ||
| 2/9/2026 | Listed for sale | $190,000$155/sqft |
Source: | ||
| 11/5/2025 | Contingent | $190,000$155/sqft |
Source: | ||
| 9/17/2025 | Listed for sale | $190,000-5%$155/sqft |
Source: | ||
| 9/16/2025 | Listing removed | $200,000$163/sqft |
Source: | ||
| 8/1/2025 | Listed for sale | $200,000$163/sqft |
Source: | ||
| 8/1/2025 | Listing removed | $200,000$163/sqft |
Source: | ||
| 7/21/2025 | Listed for sale | $200,000$163/sqft |
Source: | ||
| 7/21/2025 | Listing removed | $200,000$163/sqft |
Source: | ||
| 6/24/2025 | Listed for sale | $200,000-4.8%$163/sqft |
Source: | ||
| 6/24/2025 | Listing removed | $210,000$171/sqft |
Source: | ||
| 5/27/2025 | Listed for sale | $210,000-4.5%$171/sqft |
Source: | ||
| 4/12/2025 | Listing removed | $220,000$179/sqft |
Source: | ||
| 3/18/2025 | Listed for sale | $220,000$179/sqft |
Source: | ||
| 3/18/2025 | Listing removed | $220,000$179/sqft |
Source: | ||
| 3/10/2025 | Listed for sale | $220,000-4.3%$179/sqft |
Source: | ||
| 3/3/2025 | Listing removed | $230,000$187/sqft |
Source: | ||
| 2/21/2025 | Price change | $230,000-2.1%$187/sqft |
Source: | ||
| 2/13/2025 | Listed for sale | $235,000$191/sqft |
Source: | ||
| 2/4/2025 | Listing removed | $235,000$191/sqft |
Source: | ||
| 1/16/2025 | Listed for sale | $235,000+291.7%$191/sqft |
Source: | ||
| 8/27/2024 | Sold | $60,000+939%$49/sqft |
Source: Public Record Report a problem | ||
| 6/19/2015 | Sold | $5,775-89.5%$5/sqft |
Source: | ||
| 6/9/2006 | Sold | $55,000-21.4%$45/sqft |
Source: Public Record Report a problem | ||
| 1/18/2001 | Sold | $70,000$57/sqft |
Source: Public Record Report a problem | ||
Public tax history
Public tax history
| Year | Property taxes | Tax assessment |
|---|---|---|
| 2023 | $527 +2.6% | $2,498 |
| 2022 | $514 +2.3% | $2,498 |
| 2021 | $502 -57.7% | $2,498 -53.2% |
| 2020 | $1,188 -0.2% | $5,333 -10% |
| 2019 | $1,191 +1.7% | $5,926 |
| 2018 | $1,171 -24.4% | $5,926 -17.6% |
| 2017 | $1,549 +7.5% | $7,194 |
| 2016 | $1,441 +9.3% | $7,194 |
| 2015 | $1,318 -1.3% | $7,194 -0.1% |
| 2014 | $1,336 +2% | $7,202 |
| 2013 | $1,310 +1.4% | $7,202 |
| 2012 | $1,292 +10.7% | $7,202 0% |
| 2011 | $1,167 -0.4% | $7,203 |
| 2010 | $1,172 -8.1% | $7,203 -11.9% |
| 2009 | $1,275 +34% | $8,178 +23.3% |
| 2008 | $951 +1% | $6,632 |
| 2007 | $942 -43.8% | $6,632 -43.2% |
| 2006 | $1,676 +54.6% | $11,672 +76% |
| 2005 | $1,084 +1% | $6,632 |
| 2004 | $1,073 +2.2% | $6,632 |
| 2003 | $1,049 +40.7% | $6,632 +59.7% |
| 2002 | $746 +3.8% | $4,153 |
| 2001 | $719 +17.9% | $4,153 |
| 2000 | $610 | $4,153 +30.8% |
| 1999 | -- | $3,174 |
Find assessor info on the county website
BuyAbility℠ payment
Est. payment
$1,295/mo
Principal & interest
$980
Property taxes
$315
Climate risks
Neighborhood: Englewood
Nearby schools
GreatSchools rating
- 4/10Bond Elementary SchoolGrades: PK-8Distance: 0.1 mi
- NAEXCEL ACADEMY - ENGLEWOOD HSGrades: 9-12Distance: 0.4 mi
Schools provided by the listing agent
- District: 299
Source: MRED as distributed by MLS GRID. This data may not be complete. We recommend contacting the local school district to confirm school assignments for this home.



