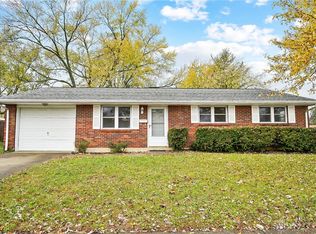Sold for $150,000
$150,000
6945 Alter Rd, Dayton, OH 45424
3beds
1,160sqft
Single Family Residence
Built in 1970
7,840.8 Square Feet Lot
$176,200 Zestimate®
$129/sqft
$1,372 Estimated rent
Home value
$176,200
$153,000 - $196,000
$1,372/mo
Zestimate® history
Loading...
Owner options
Explore your selling options
What's special
This 3-bedroom, 1.5-bathroom brick ranch offers endless potential and is perfect for those looking to add their personal touch. Situated on a quiet street, this home boasts a solid, well-built foundation with plenty of room for improvement. Whether you’re looking to update the current layout or take on a full renovation, this home has a fantastic footprint for customization. Enjoy your evenings in the enclosed porch, a great bonus space that could be transformed into a cozy sunroom or entertainment area. The private, fenced-in backyard offers a peaceful retreat and plenty of room for outdoor activities or a garden.
With a little elbow grease, this fixer-upper can easily be turned into a charming, move-in-ready home. Ideal for investors or buyers looking for a project to make their own, this home is waiting for your vision!
Zillow last checked: 8 hours ago
Listing updated: May 02, 2025 at 01:55pm
Listed by:
Boyd Warner (866)212-4991,
eXp Realty
Bought with:
Margaret A Stiggers, 0000330405
Coldwell Banker Heritage
Source: DABR MLS,MLS#: 931248 Originating MLS: Dayton Area Board of REALTORS
Originating MLS: Dayton Area Board of REALTORS
Facts & features
Interior
Bedrooms & bathrooms
- Bedrooms: 3
- Bathrooms: 2
- Full bathrooms: 1
- 1/2 bathrooms: 1
- Main level bathrooms: 2
Bedroom
- Level: Main
- Dimensions: 13 x 10
Bedroom
- Level: Main
- Dimensions: 12 x 10
Bedroom
- Level: Main
- Dimensions: 10 x 9
Dining room
- Level: Main
- Dimensions: 10 x 9
Entry foyer
- Level: Main
- Dimensions: 7 x 4
Florida room
- Level: Main
- Dimensions: 20 x 9
Kitchen
- Level: Main
- Dimensions: 15 x 9
Living room
- Level: Main
- Dimensions: 18 x 10
Utility room
- Level: Main
- Dimensions: 7 x 5
Heating
- Forced Air, Natural Gas
Cooling
- Central Air
Appliances
- Included: Dishwasher, Disposal, Microwave, Range, Refrigerator, Gas Water Heater
Interior area
- Total structure area: 1,160
- Total interior livable area: 1,160 sqft
Property
Parking
- Total spaces: 1
- Parking features: Attached, Garage, One Car Garage
- Attached garage spaces: 1
Features
- Levels: One
- Stories: 1
- Patio & porch: Patio
- Exterior features: Fence, Patio
Lot
- Size: 7,840 sqft
- Dimensions: 110 x 69
Details
- Parcel number: P70019040018
- Zoning: Residential
- Zoning description: Residential
- Other equipment: Satellite Dish
Construction
Type & style
- Home type: SingleFamily
- Property subtype: Single Family Residence
Materials
- Brick, Vinyl Siding
- Foundation: Slab
Condition
- Year built: 1970
Utilities & green energy
- Water: Public
- Utilities for property: Natural Gas Available, Sewer Available, Water Available
Community & neighborhood
Location
- Region: Dayton
- Subdivision: Herbert C Huber 37 Sec 08
Other
Other facts
- Listing terms: Conventional
Price history
| Date | Event | Price |
|---|---|---|
| 6/11/2025 | Listing removed | $1,450$1/sqft |
Source: Zillow Rentals Report a problem | ||
| 6/4/2025 | Listed for rent | $1,450$1/sqft |
Source: Zillow Rentals Report a problem | ||
| 5/2/2025 | Sold | $150,000+20%$129/sqft |
Source: | ||
| 4/6/2025 | Pending sale | $125,000$108/sqft |
Source: | ||
| 4/4/2025 | Listed for sale | $125,000+38.9%$108/sqft |
Source: DABR MLS #931248 Report a problem | ||
Public tax history
| Year | Property taxes | Tax assessment |
|---|---|---|
| 2024 | $2,299 +12.9% | $49,550 |
| 2023 | $2,037 +20.1% | $49,550 +45.2% |
| 2022 | $1,696 -0.3% | $34,130 |
Find assessor info on the county website
Neighborhood: 45424
Nearby schools
GreatSchools rating
- 6/10Monticello Elementary SchoolGrades: K-6Distance: 0.5 mi
- 3/10Weisenborn Middle SchoolGrades: 7-8Distance: 1.9 mi
- 5/10Wayne High SchoolGrades: 9-12Distance: 1.4 mi
Schools provided by the listing agent
- District: Huber Heights
Source: DABR MLS. This data may not be complete. We recommend contacting the local school district to confirm school assignments for this home.
Get pre-qualified for a loan
At Zillow Home Loans, we can pre-qualify you in as little as 5 minutes with no impact to your credit score.An equal housing lender. NMLS #10287.
Sell with ease on Zillow
Get a Zillow Showcase℠ listing at no additional cost and you could sell for —faster.
$176,200
2% more+$3,524
With Zillow Showcase(estimated)$179,724
